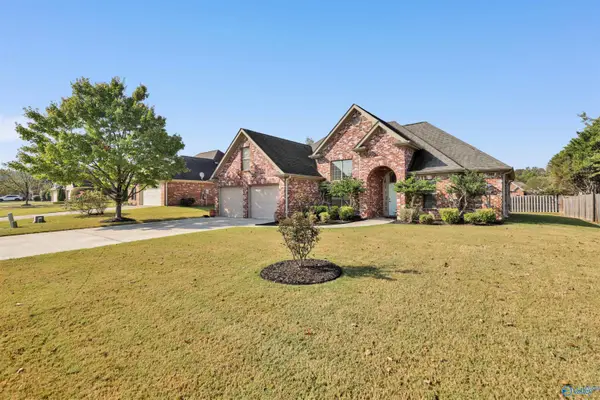3025 Specklebelly Way, Alabaster, AL 35007
Local realty services provided by:Better Homes and Gardens Real Estate Southern Branch
3025 Specklebelly Way,Alabaster, AL 35007
$366,400
- 4 Beds
- 2 Baths
- 1,928 sq. ft.
- Single family
- Active
Listed by: philip wright, vickie wright
Office: merithouse realty
MLS#:21902768
Source:AL_NALMLS
Price summary
- Price:$366,400
- Price per sq. ft.:$190.04
- Monthly HOA dues:$40
About this home
Welcome HOME! The Clayton floor plan. — a beautifully designed 4-bedroom, 2-bath home offering 1928 square feet of comfortable, one-level living. Step inside to a bright, open layout where the kitchen shines with a dream pantry. with a large breakfast island that flows seamlessly into the vaulted living room — perfect for gatherings and everyday living. The private primary suite features a spa-inspired retreat with a soaking garden tub, separate shower, and dual vanities for a touch of luxury. Crafted with quality materials, thoughtful details, and the latest in Smart Home Technology, The Clayton combines timeless comfort with modern convenience — making it the perfect place to call home.
Contact an agent
Home facts
- Year built:2024
- Listing ID #:21902768
- Added:117 day(s) ago
- Updated:February 25, 2026 at 03:38 PM
Rooms and interior
- Bedrooms:4
- Total bathrooms:2
- Full bathrooms:2
- Living area:1,928 sq. ft.
Heating and cooling
- Cooling:Central Air
- Heating:Central Heater
Structure and exterior
- Year built:2024
- Building area:1,928 sq. ft.
- Lot area:0.25 Acres
Schools
- High school:Thompson
- Middle school:Thompson
- Elementary school:Thompson
Utilities
- Water:Public
- Sewer:Public Sewer
Finances and disclosures
- Price:$366,400
- Price per sq. ft.:$190.04


