819 Jefferson Avenue, Anniston, AL 36207
Local realty services provided by:Better Homes and Gardens Real Estate Metro Brokers
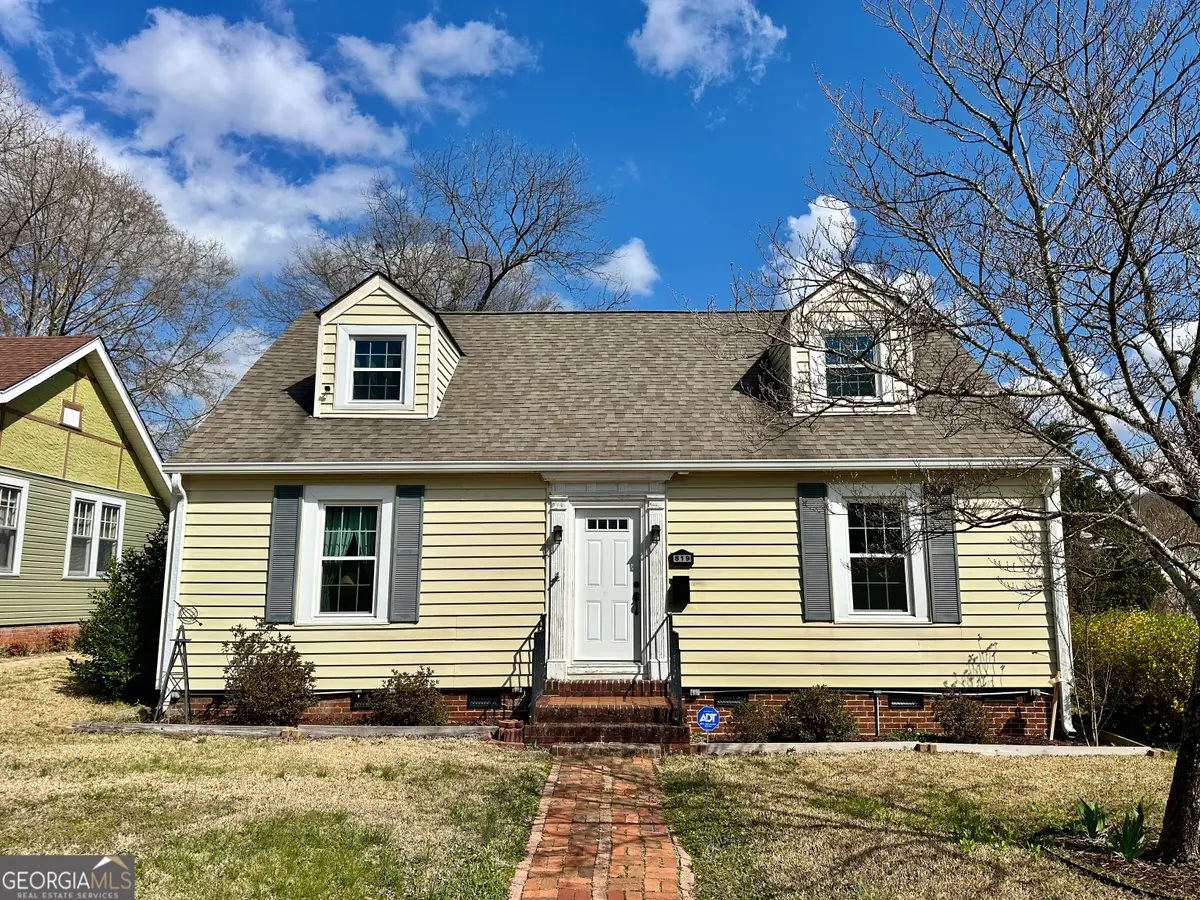
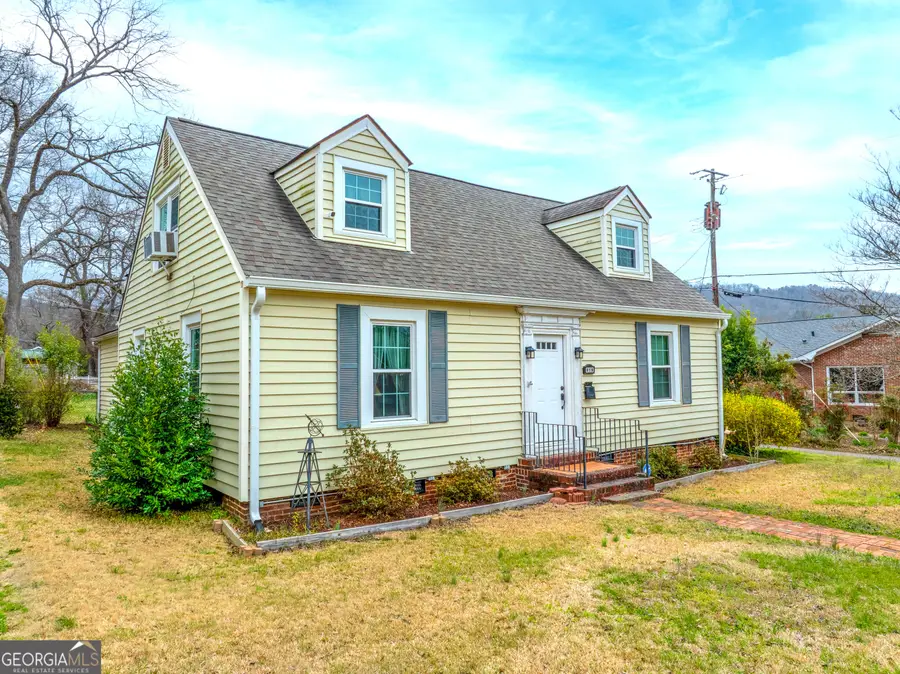
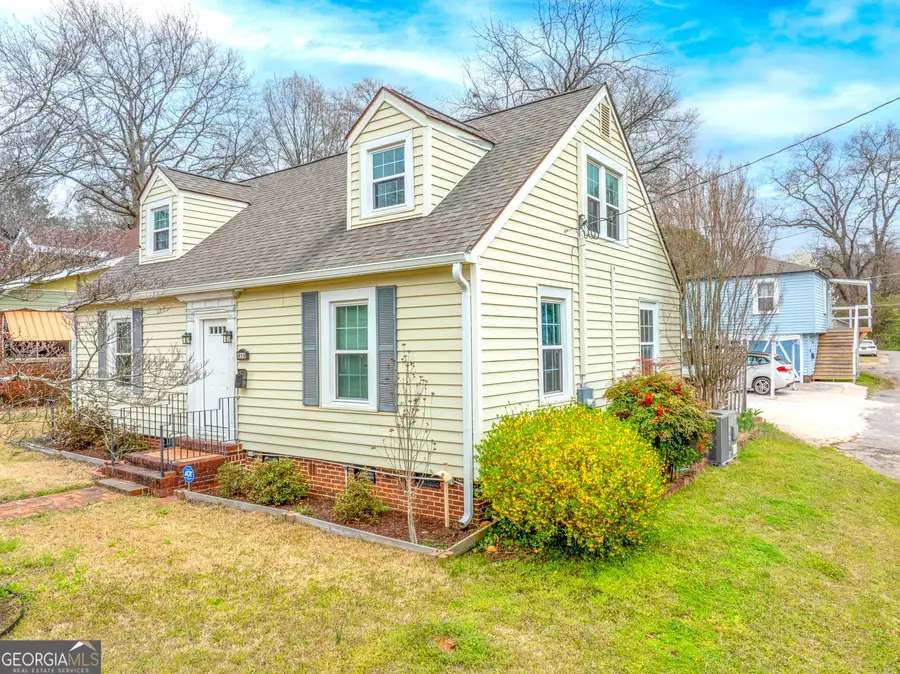
Listed by:richard waggoner
Office:exp realty
MLS#:10479143
Source:METROMLS
Price summary
- Price:$229,000
- Price per sq. ft.:$88.45
About this home
Looking for a SUPER CUTE HOUSE that has TONS OF SPACE, BRIGHT SUNLIGHT, and LOTS OF STORAGE? You've found it! Complete with a SEPARATE STUDIO APARTMENT above the free standing garage, as well as a FENCED-IN BACKYARD, who wouldn't want to make this their home? RENT OUT the GARAGE APARTMENT to OFFSET YOUR MORTGAGE. COME HOME to a recently UPDATED KITCHEN and UPDATED BATHROOMS. Set in the HEART OF ANNISTON, this house is in an IDEAL LOCATION with QUICK ACCESS to I-20, as well as the Anniston Country Club, public and private schools, local PARKS, and a terrific selection of LOCAL EATS and SHOPPING. Enter through the front door or the side entrance by the covered parking. Enjoy a GIANT BONUS ROOM, great for resting or entertaining. The main level of the home has two bedrooms and a full bathroom. The second floor has two additional bedrooms and a full bathroom. The STUDIO APARTMENT makes up the 5th bedroom, and also has a full bathroom and kitchen.
Contact an agent
Home facts
- Year built:1945
- Listing Id #:10479143
- Updated:August 17, 2025 at 10:42 AM
Rooms and interior
- Bedrooms:5
- Total bathrooms:2
- Full bathrooms:2
- Living area:2,589 sq. ft.
Heating and cooling
- Cooling:Central Air, Window Unit(s)
- Heating:Central, Electric
Structure and exterior
- Roof:Composition
- Year built:1945
- Building area:2,589 sq. ft.
- Lot area:0.19 Acres
Schools
- High school:Anniston
- Middle school:Anniston
- Elementary school:Golden Springs
Utilities
- Water:Public, Water Available
- Sewer:Public Sewer, Sewer Connected
Finances and disclosures
- Price:$229,000
- Price per sq. ft.:$88.45
- Tax amount:$590 (2024)
New listings near 819 Jefferson Avenue
- New
 $599,900Active4 beds 4 baths5,735 sq. ft.
$599,900Active4 beds 4 baths5,735 sq. ft.5 Christopher Way, Anniston, AL 36207
MLS# 21896625Listed by: KELLER WILLIAMS REALTY GROUP - New
 $179,900Active4 beds 2 baths2,141 sq. ft.
$179,900Active4 beds 2 baths2,141 sq. ft.4729 Pitts Avenue, Anniston, AL 36206
MLS# 21896456Listed by: KELLER WILLIAMS SIGNATURE PROP  $169,900Active2 beds 2 baths1,452 sq. ft.
$169,900Active2 beds 2 baths1,452 sq. ft.174 Nunnally Avenue, Anniston, AL 36206
MLS# 21895598Listed by: ADVANTAGE PROPERTIES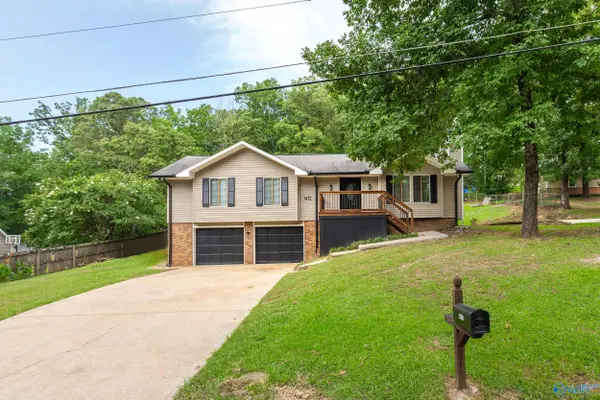 Listed by BHGRE$215,900Active3 beds 3 baths1,851 sq. ft.
Listed by BHGRE$215,900Active3 beds 3 baths1,851 sq. ft.1412 High Oaks Drive, Anniston, AL 36206
MLS# 21894840Listed by: ERA KING REAL ESTATE Listed by BHGRE$125,000Active3 beds 2 baths1,830 sq. ft.
Listed by BHGRE$125,000Active3 beds 2 baths1,830 sq. ft.1130 Altamont Road, Anniston, AL 36207
MLS# 21894789Listed by: ERA KING REAL ESTATE $150,000Active4 beds 2 baths1,742 sq. ft.
$150,000Active4 beds 2 baths1,742 sq. ft.109 W Blue Mountain Road, Anniston, AL 36201
MLS# 21894676Listed by: EXP REALTY LLC CENTRAL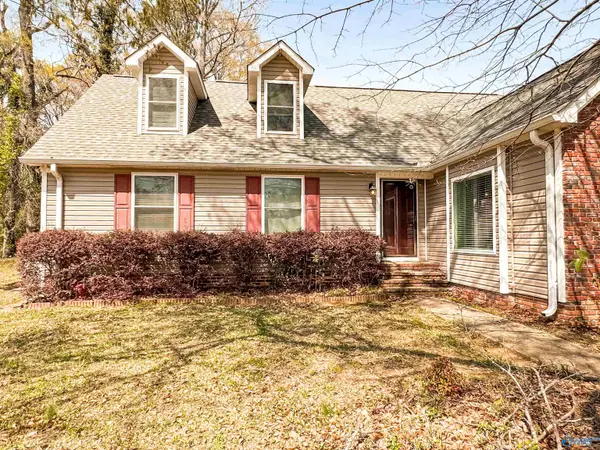 $225,000Active4 beds 3 baths2,703 sq. ft.
$225,000Active4 beds 3 baths2,703 sq. ft.4319 Greenbrier Dear Road, Anniston, AL 36207
MLS# 21894671Listed by: EXP REALTY LLC CENTRAL $140,000Pending3 beds 3 baths2,034 sq. ft.
$140,000Pending3 beds 3 baths2,034 sq. ft.33 Diana Hill Road, Anniston, AL 36207
MLS# 21894528Listed by: SUSIE WEEMS REAL ESTATE, LLC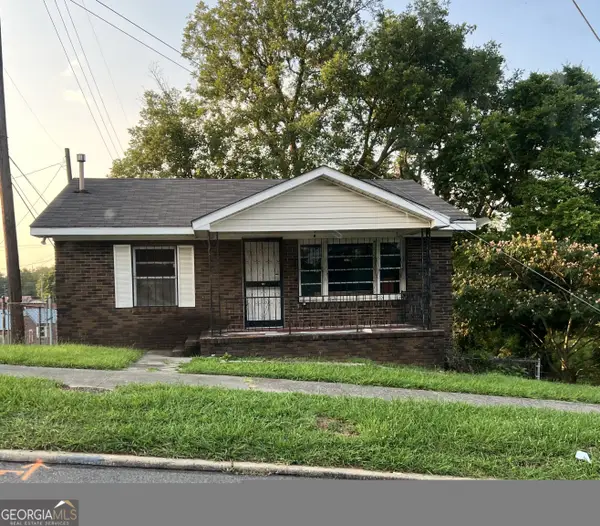 $64,900Active2 beds 1 baths1,145 sq. ft.
$64,900Active2 beds 1 baths1,145 sq. ft.419 W 14th Street, Anniston, AL 36201
MLS# 10567441Listed by: Ayres Realty Company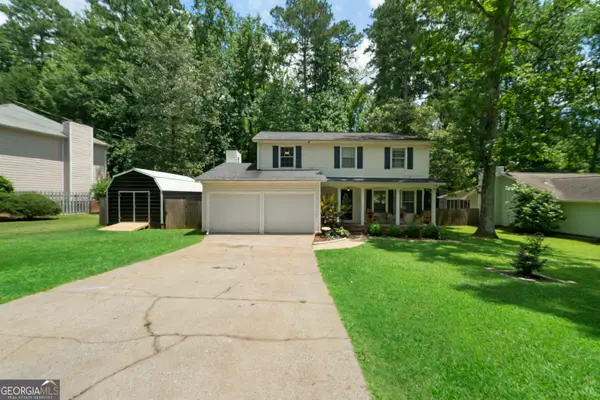 $265,000Active4 beds 3 baths2,108 sq. ft.
$265,000Active4 beds 3 baths2,108 sq. ft.825 Brookhaven Road, Anniston, AL 36207
MLS# 10566666Listed by: Loft and Main Realty Group
