13336 Breckenridge Drive, Athens, AL 35613
Local realty services provided by:Better Homes and Gardens Real Estate Southern Branch
13336 Breckenridge Drive,Athens, AL 35613
$449,500
- 4 Beds
- 3 Baths
- 2,576 sq. ft.
- Single family
- Active
Listed by: lisa owens
Office: leading edge decatur
MLS#:21897985
Source:AL_NALMLS
Price summary
- Price:$449,500
- Price per sq. ft.:$174.5
- Monthly HOA dues:$29.17
About this home
Nestled in the prestigious Legacy Grove community, this immaculate, move-in ready home features 4 bedrooms, 3 full baths with a split floor plan. Secluded primary suite has a spa-like bath and large walk-in closet, while the 4th bedroom features its own full bath, 2 additional bedrooms share a 3rd bath. Fresh carpet in the bedrooms and tile in wet areas.The spacious family room has hard wood floors and centers around a double-sided gas log fireplace that extends seamlessly into a vaulted sunroom with skylights. Step outside to enjoy the newly installed privacy fence, covered back patio, and a pergola. The oversized, side-entry 3-car garage easily accommodate a full-size truck! New HVAC 2025!
Contact an agent
Home facts
- Year built:2008
- Listing ID #:21897985
- Added:120 day(s) ago
- Updated:December 29, 2025 at 05:47 AM
Rooms and interior
- Bedrooms:4
- Total bathrooms:3
- Full bathrooms:3
- Living area:2,576 sq. ft.
Heating and cooling
- Cooling:Central Air, Electric
- Heating:Natural Gas
Structure and exterior
- Year built:2008
- Building area:2,576 sq. ft.
- Lot area:0.38 Acres
Schools
- High school:East Limestone
- Middle school:East Middle School
- Elementary school:Creekside Elementary
Utilities
- Water:Public
- Sewer:Public Sewer
Finances and disclosures
- Price:$449,500
- Price per sq. ft.:$174.5
New listings near 13336 Breckenridge Drive
- Open Tue, 6 to 10pmNew
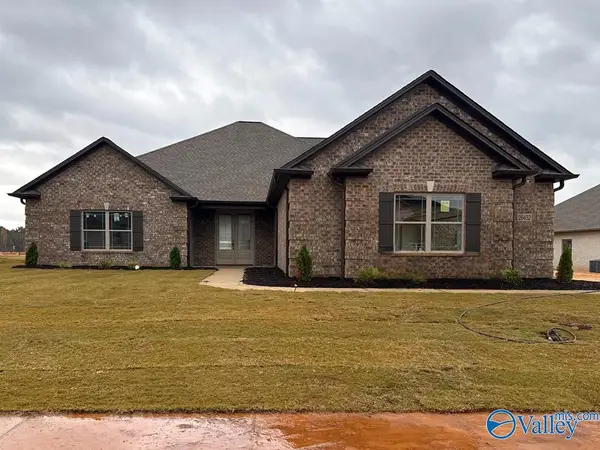 $526,900Active4 beds 3 baths3,000 sq. ft.
$526,900Active4 beds 3 baths3,000 sq. ft.26432 Old Town Drive, Athens, AL 35613
MLS# 21906339Listed by: RE/MAX LEGACY - New
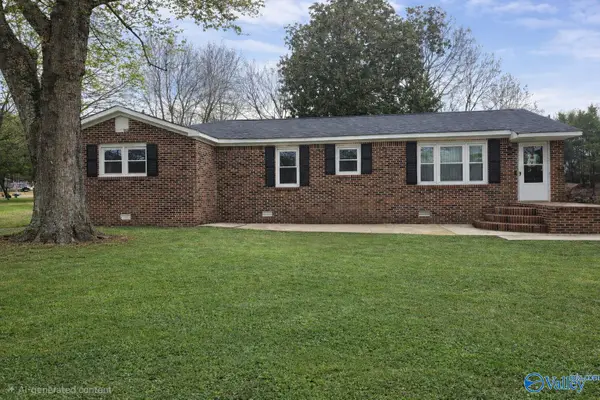 $206,000Active3 beds 2 baths1,632 sq. ft.
$206,000Active3 beds 2 baths1,632 sq. ft.20014 Elkton Road, Athens, AL 35614
MLS# 21906304Listed by: FIELDS AND BEAMS REALTY LLC - New
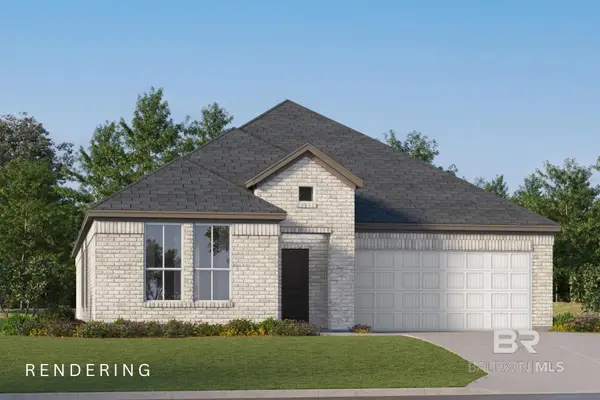 $324,480Active3 beds 2 baths1,891 sq. ft.
$324,480Active3 beds 2 baths1,891 sq. ft.19137 Maple Crest Loop, Foley, AL 36535
MLS# 389419Listed by: LENNAR HOMES COASTAL REALTY, L - New
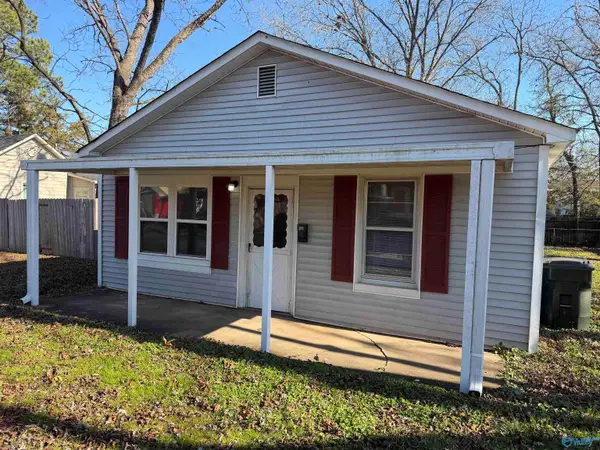 $139,900Active3 beds 1 baths1,050 sq. ft.
$139,900Active3 beds 1 baths1,050 sq. ft.408 Irvin Street, Athens, AL 35611
MLS# 21906276Listed by: RE/MAX UNLIMITED - New
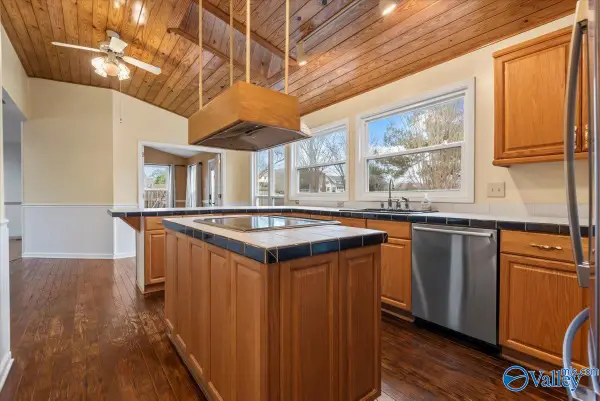 $329,900Active3 beds 2 baths2,279 sq. ft.
$329,900Active3 beds 2 baths2,279 sq. ft.22125 Missy Leigh Lane, Athens, AL 35611
MLS# 21906268Listed by: MERITHOUSE REALTY - New
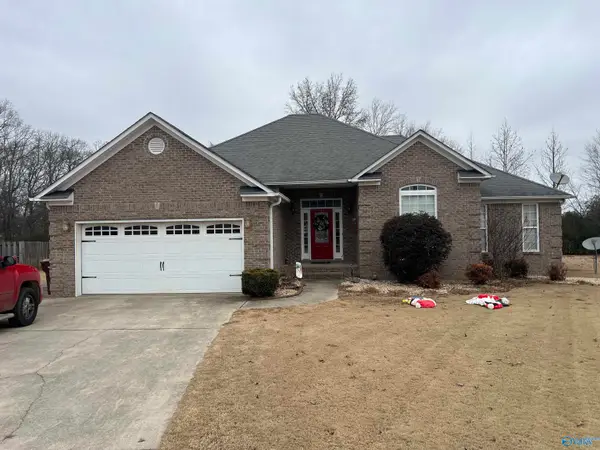 $309,900Active3 beds 2 baths1,700 sq. ft.
$309,900Active3 beds 2 baths1,700 sq. ft.16235 Kyle Moran Drive, Athens, AL 35614
MLS# 21906258Listed by: RE/MAX LEGACY - New
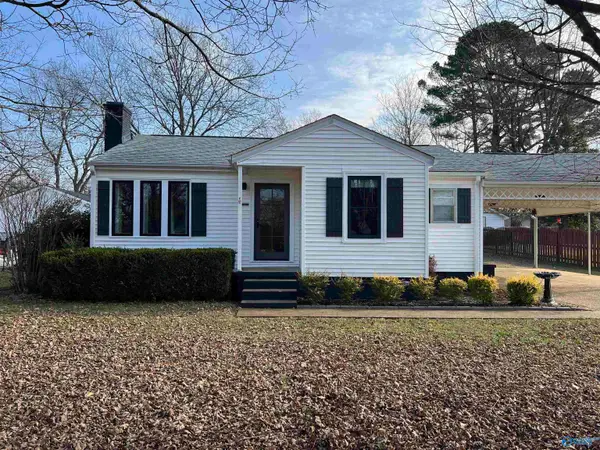 $215,000Active2 beds 1 baths862 sq. ft.
$215,000Active2 beds 1 baths862 sq. ft.321 Hoffman Street, Athens, AL 35611
MLS# 21906250Listed by: MOUNTAIN LAKES REAL ESTATE,LLC - New
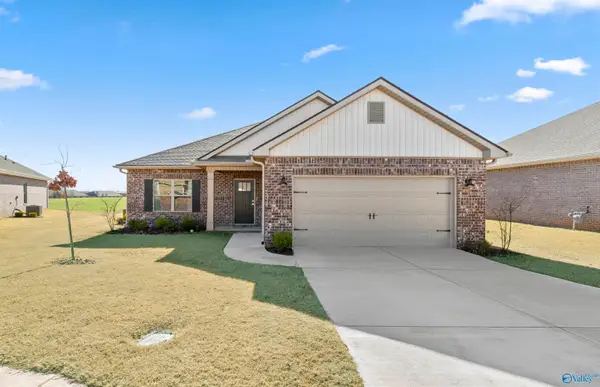 $329,900Active3 beds 2 baths1,926 sq. ft.
$329,900Active3 beds 2 baths1,926 sq. ft.12592 Whitcomb Circle, Athens, AL 35613
MLS# 21906163Listed by: LEADING EDGE RE GROUP-GTSV. - New
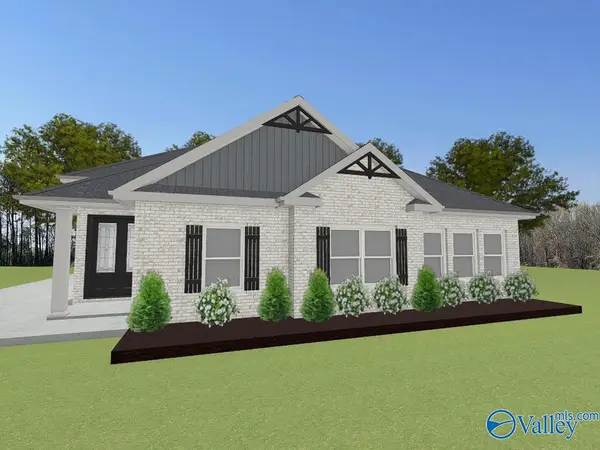 $414,900Active3 beds 3 baths2,185 sq. ft.
$414,900Active3 beds 3 baths2,185 sq. ft.Kilkenny A Old Town Drive, Athens, AL 35613
MLS# 21906160Listed by: RE/MAX LEGACY 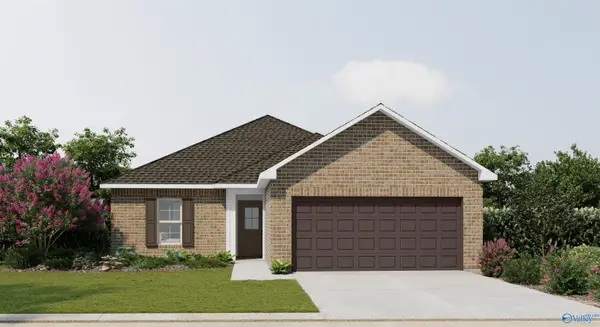 $257,265Pending3 beds 2 baths1,479 sq. ft.
$257,265Pending3 beds 2 baths1,479 sq. ft.16640 Aspen Lane, Athens, AL 35611
MLS# 21906151Listed by: DSLD HOMES GULF COAST LLC
