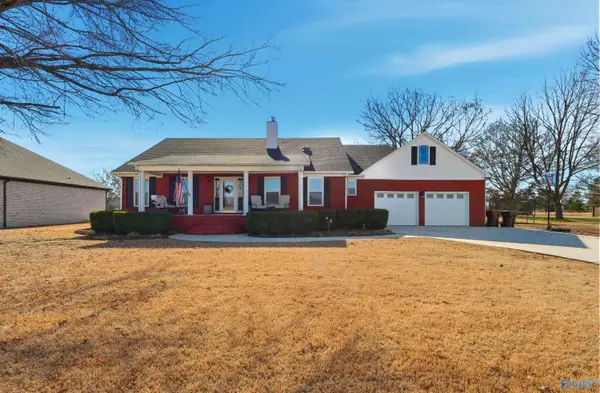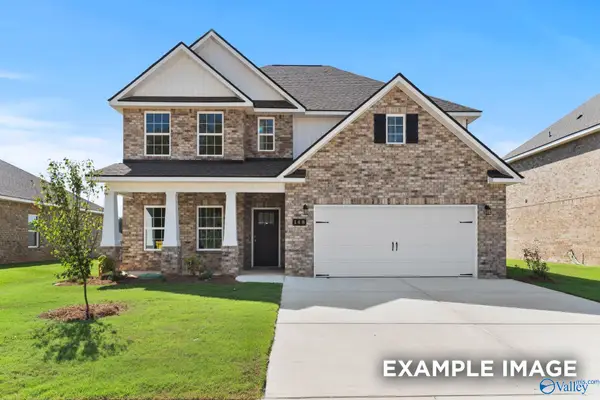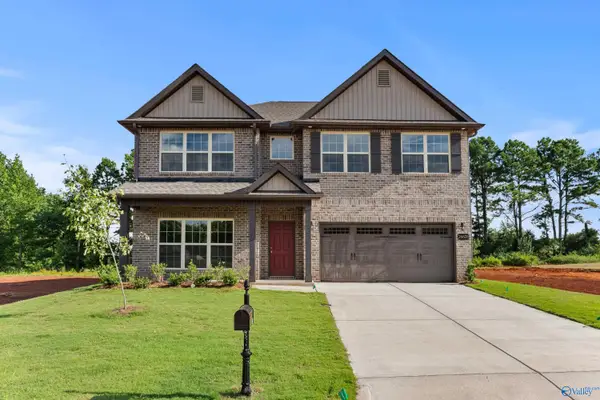24589 Drawbaugh Road, Athens, AL 35613
Local realty services provided by:Better Homes and Gardens Real Estate Southern Branch
24589 Drawbaugh Road,Athens, AL 35613
$380,000
- 3 Beds
- 3 Baths
- 3,035 sq. ft.
- Single family
- Active
Listed by: blake hale
Office: weichert realtors-the sp plce
MLS#:21900425
Source:AL_NALMLS
Price summary
- Price:$380,000
- Price per sq. ft.:$125.21
About this home
Located on the 17th Tee Box at Southern Gayles Golf Course! 24589 Drawbaugh Athens AL welcomes you into a semi-open concept floorplan, an isolated master suite with a separate entrance to the Sunroom. A spacious kitchen with tons of cabinets and countertops awaits you, along with a bay window to gaze into the backyard during breakfast with loved ones. This spacious 3000+ sqft house offer 3 bedrooms, 2.5 baths, an Office (with a closet) and a Bonus Room (with a closet). Walk-in closets in every bedroom and a giant sunroom with tons of light! Although a tad dated, the home itself has been very well maintained! Is it time for you to make this home your own? Schedule a showing and find out!
Contact an agent
Home facts
- Year built:1996
- Listing ID #:21900425
- Added:114 day(s) ago
- Updated:January 23, 2026 at 03:47 PM
Rooms and interior
- Bedrooms:3
- Total bathrooms:3
- Full bathrooms:2
- Half bathrooms:1
- Living area:3,035 sq. ft.
Heating and cooling
- Cooling:Central Air
- Heating:Central Heater, Wall Furnace
Structure and exterior
- Year built:1996
- Building area:3,035 sq. ft.
- Lot area:0.42 Acres
Schools
- High school:Elkmont
- Middle school:Elkmont (1-12)
- Elementary school:Piney Chapel (1-7)
Utilities
- Water:Public
- Sewer:Septic Tank
Finances and disclosures
- Price:$380,000
- Price per sq. ft.:$125.21
New listings near 24589 Drawbaugh Road
 $775,000Active3 beds 2 baths2,025 sq. ft.
$775,000Active3 beds 2 baths2,025 sq. ft.21528 Edgewood Road, Athens, AL 35614
MLS# 21906425Listed by: SAVVY AVENUE, LLC- New
 $525,000Active4 beds 3 baths3,364 sq. ft.
$525,000Active4 beds 3 baths3,364 sq. ft.25160 Bain Road, Athens, AL 35613
MLS# 21907800Listed by: RE/MAX DISTINCTIVE - Open Sun, 8 to 10pmNew
 $735,000Active4 beds 4 baths3,800 sq. ft.
$735,000Active4 beds 4 baths3,800 sq. ft.20627 Calcutta Street, Athens, AL 35611
MLS# 21907907Listed by: RE/MAX ALLIANCE - New
 $217,500Active1 beds 1 baths756 sq. ft.
$217,500Active1 beds 1 baths756 sq. ft.12100 Two Rivers Drive #B1-3, Athens, AL 35611
MLS# 21908058Listed by: INNOVATIVE REALTY SOLUTIONS - New
 $647,000Active5 beds 4 baths3,497 sq. ft.
$647,000Active5 beds 4 baths3,497 sq. ft.22495 Ansley, Athens, AL 35613
MLS# 21907818Listed by: LEGEND REALTY MADISON, LLC  $368,085Pending4 beds 4 baths2,769 sq. ft.
$368,085Pending4 beds 4 baths2,769 sq. ft.14100 Hazel Meadow Drive, Athens, AL 35611
MLS# 21907995Listed by: DAVIDSON HOMES LLC 4 $389,280Pending5 beds 4 baths2,769 sq. ft.
$389,280Pending5 beds 4 baths2,769 sq. ft.14056 Harvest Ridge Lane, Athens, AL 35611
MLS# 21907998Listed by: DAVIDSON HOMES LLC 4 $422,700Pending5 beds 4 baths3,537 sq. ft.
$422,700Pending5 beds 4 baths3,537 sq. ft.14084 Harvest Ridge Lane, Athens, AL 35611
MLS# 21908003Listed by: DAVIDSON HOMES LLC 4- New
 $120,000Active3 beds 1 baths1,080 sq. ft.
$120,000Active3 beds 1 baths1,080 sq. ft.18498 Hightower Road, Athens, AL 35611
MLS# 21907986Listed by: BEYCOME BROKERAGE REALTY LLC - New
 $269,000Active3 beds 2 baths1,922 sq. ft.
$269,000Active3 beds 2 baths1,922 sq. ft.27962 Copeland Road, Athens, AL 35613
MLS# 21907987Listed by: LEGEND REALTY MADISON, LLC
