9073 Brigadoon Drive, Athens, AL 35611
Local realty services provided by:Better Homes and Gardens Real Estate Southern Branch
9073 Brigadoon Drive,Athens, AL 35611
$689,500
- 5 Beds
- 5 Baths
- 4,798 sq. ft.
- Single family
- Active
Listed by: emily grace hoppes
Office: keller williams homewood
MLS#:21890428
Source:AL_NALMLS
Price summary
- Price:$689,500
- Price per sq. ft.:$143.71
About this home
Welcome to 9073 Brigadoon Dr., a custom 3-level home in the gated community of Brigadoon offering space and privacy. This 5BR/4.5BA home features hardwood floors, arched entries, and craftsman details throughout. The main-level primary suite offers a spacious layout with a well-appointed bath. Upstairs includes four additional bedrooms and ample storage space. Enjoy the large-screened porch and finished walkout basement with complete privact to the main home which includes a second kitchen, living area, and storm shelter. Motivated sellers are willing to work a strong deal—close and move in ASAP.
Contact an agent
Home facts
- Year built:2007
- Listing ID #:21890428
- Added:252 day(s) ago
- Updated:February 12, 2026 at 03:27 PM
Rooms and interior
- Bedrooms:5
- Total bathrooms:5
- Full bathrooms:4
- Half bathrooms:1
- Living area:4,798 sq. ft.
Heating and cooling
- Cooling:Central Air, Electric
- Heating:Central Heater, Electric
Structure and exterior
- Year built:2007
- Building area:4,798 sq. ft.
Schools
- High school:Clements
- Middle school:Clements
- Elementary school:Bluesprings Elementary
Utilities
- Water:Public
- Sewer:Septic Tank
Finances and disclosures
- Price:$689,500
- Price per sq. ft.:$143.71
New listings near 9073 Brigadoon Drive
- New
 $501,500Active4 beds 3 baths2,855 sq. ft.
$501,500Active4 beds 3 baths2,855 sq. ft.26149 Woodfield Drive, Athens, AL 35613
MLS# 21909633Listed by: KELLER WILLIAMS REALTY MADISON - New
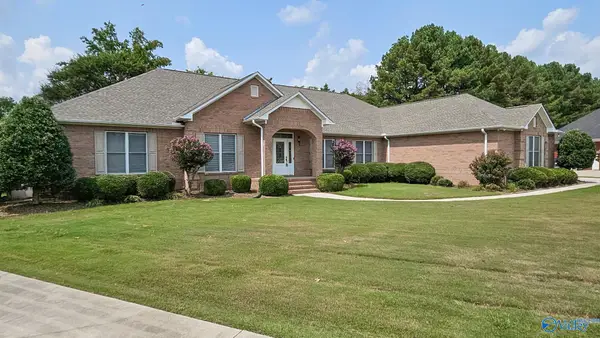 $399,900Active4 beds 3 baths3,152 sq. ft.
$399,900Active4 beds 3 baths3,152 sq. ft.1684 Autumn Chase, Athens, AL 35613
MLS# 21909610Listed by: SMITH REALTY & AUCTION 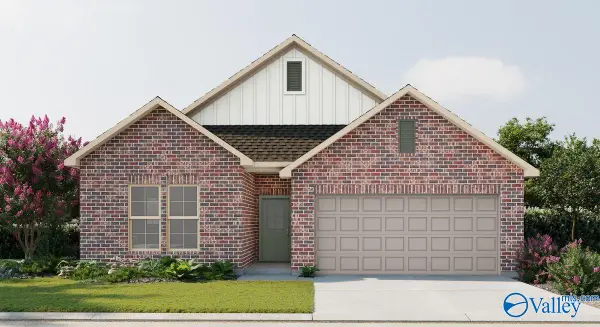 $299,261Pending3 beds 2 baths1,858 sq. ft.
$299,261Pending3 beds 2 baths1,858 sq. ft.16711 Ted Childs Drive, Athens, AL 35613
MLS# 21909594Listed by: DSLD HOMES GULF COAST LLC- New
 $300,000Active3 beds 2 baths2,000 sq. ft.
$300,000Active3 beds 2 baths2,000 sq. ft.14050 Muirfield Drive, Athens, AL 35611
MLS# 21909160Listed by: KW HUNTSVILLE KELLER WILLIAMS - New
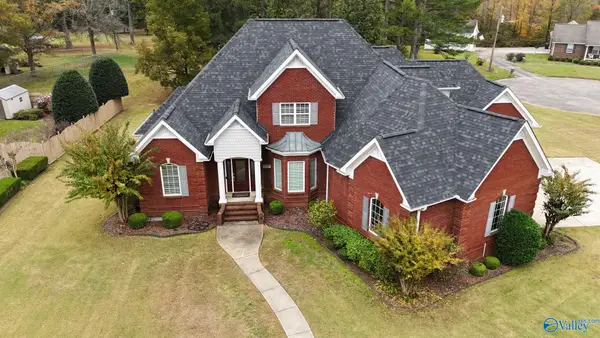 $499,900Active5 beds 4 baths3,347 sq. ft.
$499,900Active5 beds 4 baths3,347 sq. ft.17294 Hubert Street, Athens, AL 35611
MLS# 21909581Listed by: KELLER WILLIAMS REALTY MADISON - New
 $554,900Active4 beds 3 baths3,030 sq. ft.
$554,900Active4 beds 3 baths3,030 sq. ft.Highpoint-B Newby Chapel Road, Athens, AL 35613
MLS# 21909587Listed by: RE/MAX LEGACY - New
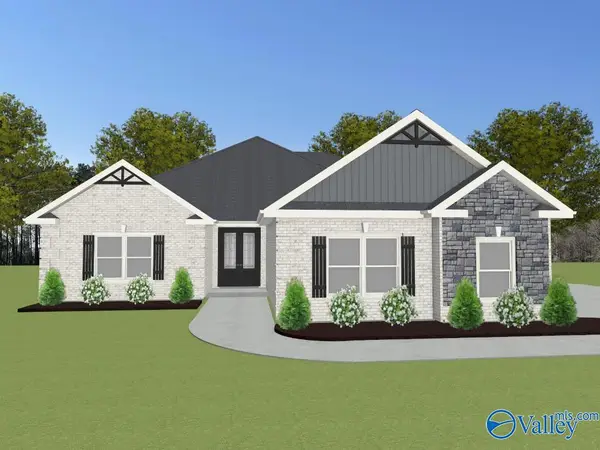 $502,900Active4 beds 3 baths2,815 sq. ft.
$502,900Active4 beds 3 baths2,815 sq. ft.Henderson-B Avondale Drive, Athens, AL 35613
MLS# 21909588Listed by: RE/MAX LEGACY - New
 $289,900Active4 beds 2 baths1,625 sq. ft.
$289,900Active4 beds 2 baths1,625 sq. ft.16379 Mooresville Road, Athens, AL 35613
MLS# 21909534Listed by: LEGEND REALTY MADISON, LLC - New
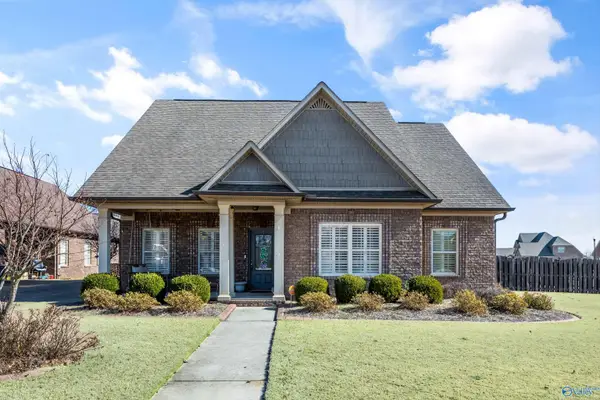 $449,900Active3 beds 2 baths2,616 sq. ft.
$449,900Active3 beds 2 baths2,616 sq. ft.17342 Chinaberry Road, Athens, AL 35613
MLS# 21909489Listed by: LEGEND REALTY MADISON, LLC - Open Sat, 8 to 10pmNew
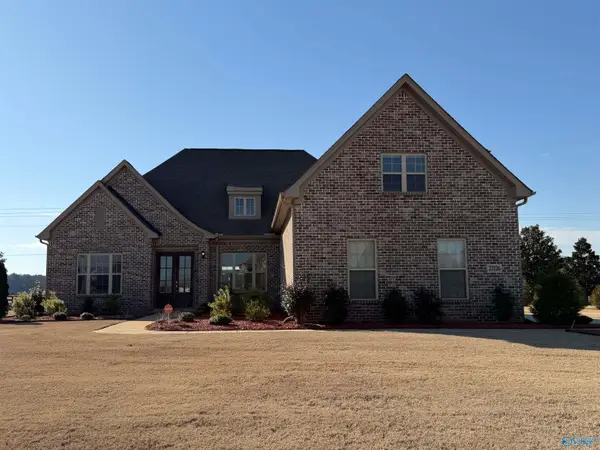 $620,000Active4 beds 5 baths3,190 sq. ft.
$620,000Active4 beds 5 baths3,190 sq. ft.27126 Leeta Lane, Athens, AL 35613
MLS# 21909453Listed by: CAPSTONE REALTY

