Hathaway B Avondale Drive, Athens, AL 35613
Local realty services provided by:Better Homes and Gardens Real Estate Southern Branch
Listed by:gray winn
Office:re/max legacy
MLS#:21898250
Source:AL_NALMLS
Price summary
- Price:$505,900
- Price per sq. ft.:$176.27
- Monthly HOA dues:$33.33
About this home
Proposed Construction-3-CAR GARAGE - 12' CEILINGS - NO CARPET - EXTENSIVE TRIM! The Hathaway B offers a spacious, elegant open layout w/4 BR, 3 BA, and formal dining. Stunning Family Room features 12' ceiling, 8' doors, gas FP, recessed lights & ceiling fan. Dining Room has coffered 12' ceiling, 8' doors, & wainscoting. Gourmet Kitchen boasts 12' ceiling, gas cooktop, granite, 9' custom cabinets, lg. pantry, tile backsplash & large island w/seating—perfect for entertaining! Luxurious Master has double trey ceiling, recessed lights, & fan. Glam bath includes 11' ceiling, tile shower w/dual heads, double granite vanities & freestanding tub. All BRs have crown & fans; 2 include WICs.
Contact an agent
Home facts
- Listing ID #:21898250
- Added:1 day(s) ago
- Updated:September 04, 2025 at 11:41 PM
Rooms and interior
- Bedrooms:4
- Total bathrooms:3
- Full bathrooms:3
- Living area:2,870 sq. ft.
Heating and cooling
- Cooling:Central Air
- Heating:Central Heater, Electric
Structure and exterior
- Building area:2,870 sq. ft.
- Lot area:0.27 Acres
Schools
- High school:East Limestone
- Middle school:East Limestone
- Elementary school:Creekside Elementary
Utilities
- Water:Public
- Sewer:Public Sewer
Finances and disclosures
- Price:$505,900
- Price per sq. ft.:$176.27
New listings near Hathaway B Avondale Drive
- New
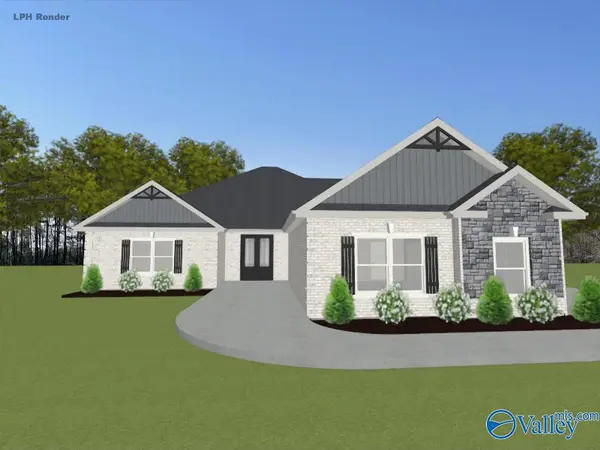 $526,900Active4 beds 3 baths3,000 sq. ft.
$526,900Active4 beds 3 baths3,000 sq. ft.Waverly A Avondale Drive, Athens, AL 35613
MLS# 21898327Listed by: RE/MAX LEGACY - New
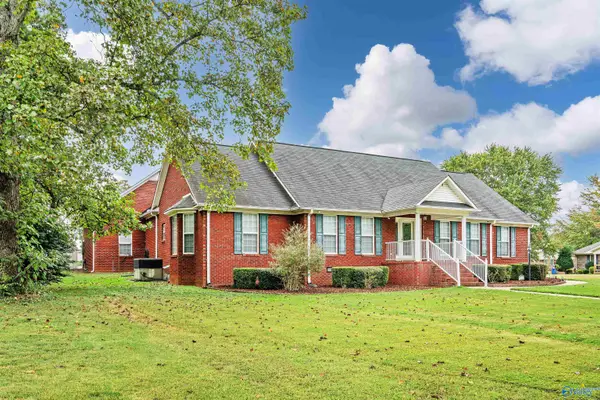 $350,000Active3 beds 3 baths2,665 sq. ft.
$350,000Active3 beds 3 baths2,665 sq. ft.106 Hammons Street, Athens, AL 35611
MLS# 21898334Listed by: INNOVATIVE REALTY SOLUTIONS - New
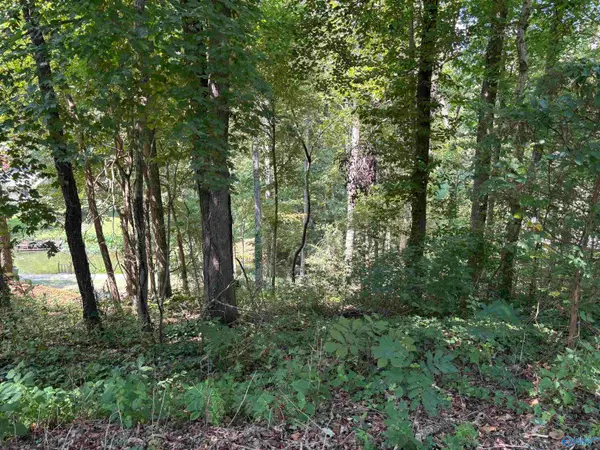 $45,000Active0 Acres
$45,000Active0 AcresLot 4 Dogwood Road, Athens, AL 35611
MLS# 21898323Listed by: CAPSTONE REALTY LLC HUNTSVILLE - New
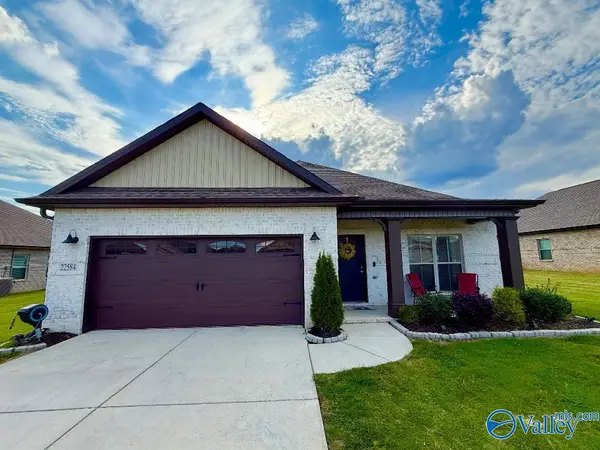 $364,700Active4 beds 3 baths2,119 sq. ft.
$364,700Active4 beds 3 baths2,119 sq. ft.22584 Big Oak Drive, Athens, AL 35613
MLS# 21898279Listed by: LIST WITH FREEDOM - New
 $512,900Active4 beds 3 baths2,960 sq. ft.
$512,900Active4 beds 3 baths2,960 sq. ft.Everton A Avondale Drive, Athens, AL 35613
MLS# 21898266Listed by: RE/MAX LEGACY - New
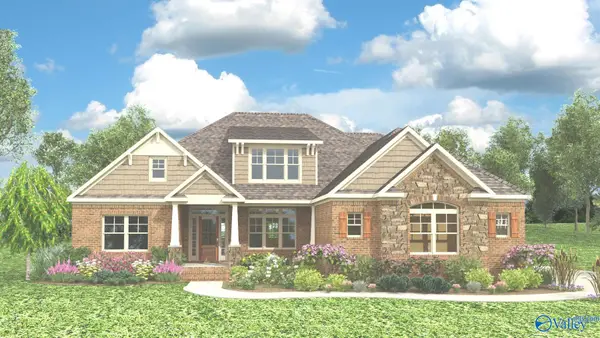 $545,900Active5 beds 5 baths3,189 sq. ft.
$545,900Active5 beds 5 baths3,189 sq. ft.23347 Leroy Lane, Athens, AL 35613
MLS# 21898261Listed by: MURPHY REAL ESTATE, LLC - New
 $325,000Active3 beds 2 baths1,764 sq. ft.
$325,000Active3 beds 2 baths1,764 sq. ft.17176 Glaze Road, Athens, AL 35611
MLS# 21898257Listed by: EXP REALTY LLC NORTHERN - New
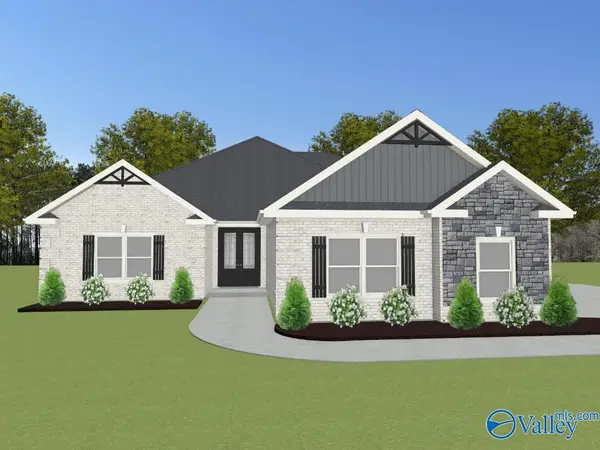 $502,900Active4 beds 3 baths2,815 sq. ft.
$502,900Active4 beds 3 baths2,815 sq. ft.Henderson B Avondale Drive, Athens, AL 35613
MLS# 21898195Listed by: RE/MAX LEGACY 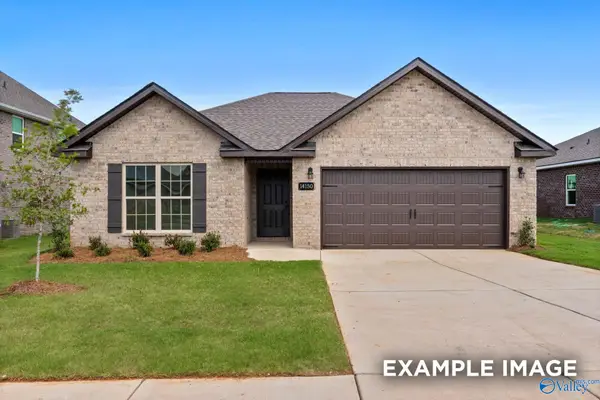 $278,977Pending3 beds 2 baths1,484 sq. ft.
$278,977Pending3 beds 2 baths1,484 sq. ft.16893 Demi Drive, Athens, AL 35613
MLS# 21898184Listed by: DAVIDSON HOMES LLC 4
