Thorton - C Avondale Drive, Athens, AL 35613
Local realty services provided by:Better Homes and Gardens Real Estate Southern Branch
Listed by: gray winn, trey winn
Office: re/max legacy
MLS#:21906839
Source:AL_NALMLS
Price summary
- Price:$689,900
- Price per sq. ft.:$163.48
- Monthly HOA dues:$33.33
About this home
Proposed Construction-3 CAR GARAGE - NO CARPET - EXTENSIVE TRIM - Thorton C is a 1 1/2 story w/ 5 Bedrooms, 4 Bath, Dining, Sunroom and Bonus Room. Family room has 12' ceiling, gas FP, recessed lighting, ceiling fan. Kitchen has 12' ceiling, soft close custom cabinets, kitchen island w/seating, gas cooktop package, granite counters, tile backsplash & walk-in pantry. Dining Room has 9' coffered ceiling & wainscotting. Sunroom w/ Vaulted Ceiling. Master bedroom w/dbl. trey ceiling, recessed lights & ceiling fan. Glam bath w/11' ceiling, freestanding tub, tile shower w/ 2 shower head, dbl. granite vanities, & walkin closet. Laundry w/ custom cabinet. Baths w/ granite. One Bed & Bonus upstairs.
Contact an agent
Home facts
- Listing ID #:21906839
- Added:110 day(s) ago
- Updated:January 06, 2026 at 07:45 PM
Rooms and interior
- Bedrooms:5
- Total bathrooms:4
- Full bathrooms:4
- Living area:4,220 sq. ft.
Heating and cooling
- Cooling:Central Air
- Heating:Central Heater, Electric
Structure and exterior
- Building area:4,220 sq. ft.
- Lot area:0.29 Acres
Schools
- High school:East Limestone
- Middle school:East Limestone
- Elementary school:Creekside Elementary
Utilities
- Water:Public
- Sewer:Public Sewer
Finances and disclosures
- Price:$689,900
- Price per sq. ft.:$163.48
New listings near Thorton - C Avondale Drive
 $454,920Active5 beds 4 baths2,628 sq. ft.
$454,920Active5 beds 4 baths2,628 sq. ft.21255 Scuttle Street, Athens, AL 35611
MLS# 21898894Listed by: THE AGENCY ON PINE- New
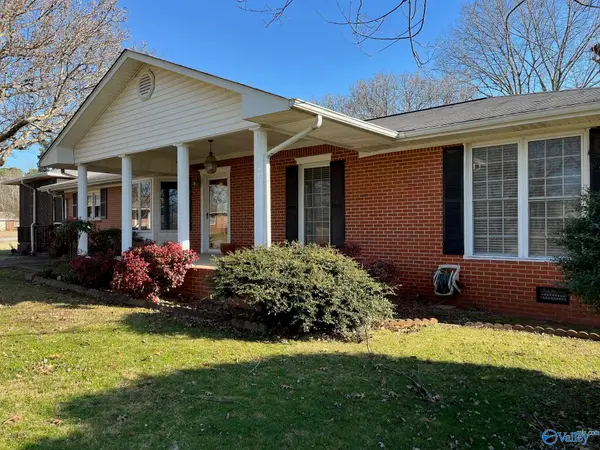 $259,900Active2 beds 2 baths2,040 sq. ft.
$259,900Active2 beds 2 baths2,040 sq. ft.1501 Reynard Street, Athens, AL 35611
MLS# 21906838Listed by: CENTURY 21 J AND L REALTY 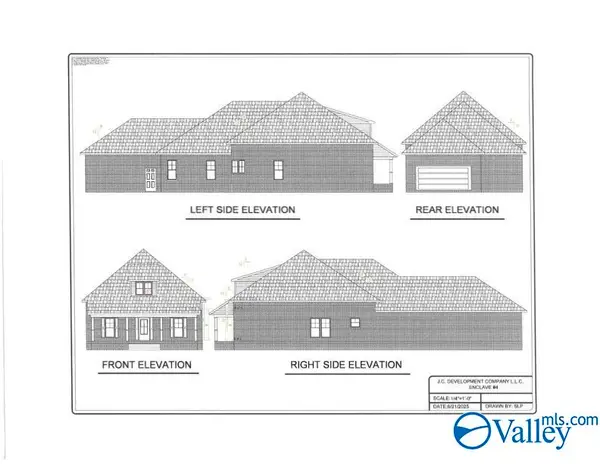 $363,500Active3 beds 3 baths2,138 sq. ft.
$363,500Active3 beds 3 baths2,138 sq. ft.21239 Scuttle Street, Athens, AL 35611
MLS# 21898891Listed by: THE AGENCY ON PINE $437,500Active4 beds 3 baths2,530 sq. ft.
$437,500Active4 beds 3 baths2,530 sq. ft.21227 Scuttle Street, Athens, AL 35611
MLS# 21898892Listed by: THE AGENCY ON PINE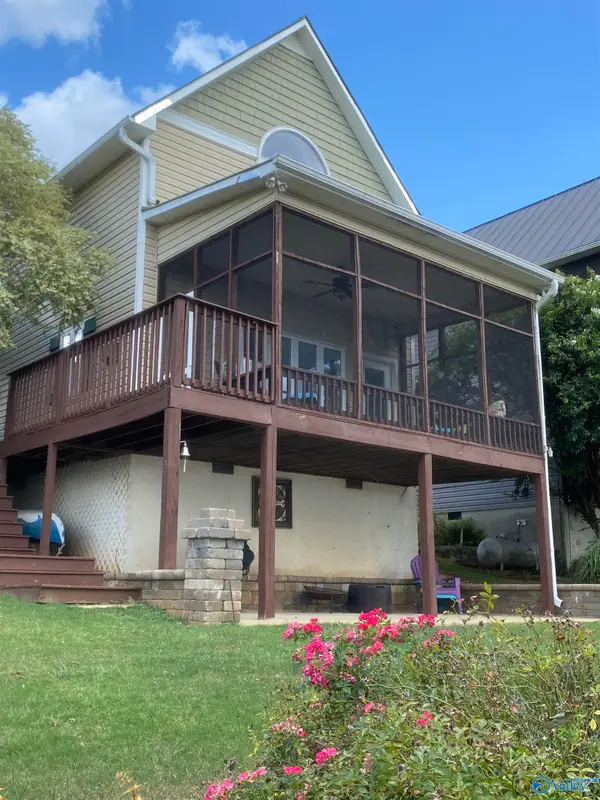 $380,000Pending2 beds 2 baths1,272 sq. ft.
$380,000Pending2 beds 2 baths1,272 sq. ft.5998 Bay Hill Drive, Athens, AL 35611
MLS# 21906815Listed by: LEADING EDGE R.E. GROUP-MAD.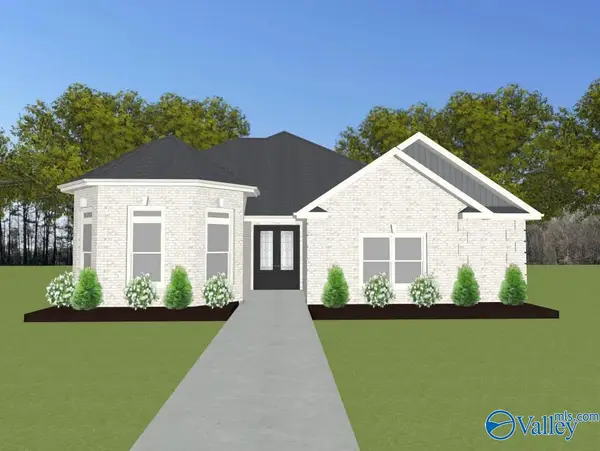 $408,590Pending3 beds 3 baths2,245 sq. ft.
$408,590Pending3 beds 3 baths2,245 sq. ft.33 LOT Coldstream Way, Athens, AL 35611
MLS# 21906807Listed by: RE/MAX LEGACY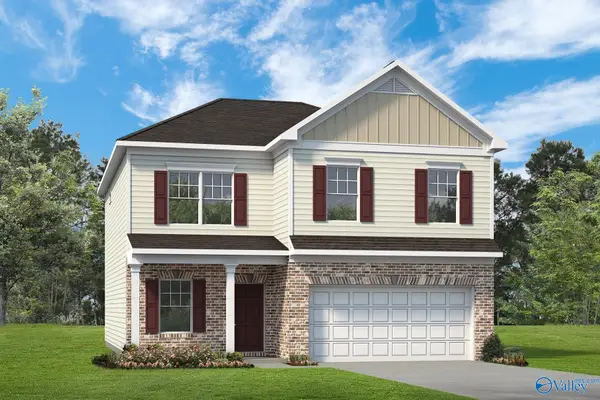 $319,125Pending4 beds 3 baths2,565 sq. ft.
$319,125Pending4 beds 3 baths2,565 sq. ft.25697 Finchley Drive, Athens, AL 35613
MLS# 21906776Listed by: SDH ALABAMA LLC- New
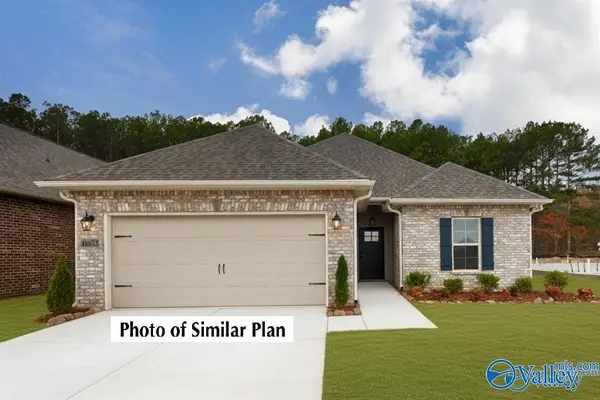 $269,231Active3 beds 2 baths1,495 sq. ft.
$269,231Active3 beds 2 baths1,495 sq. ft.16714 Ted Childs Drive, Athens, AL 35613
MLS# 21906752Listed by: DSLD HOMES GULF COAST LLC - New
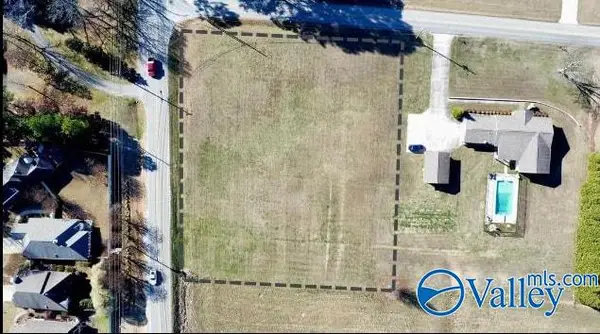 $240,000Active1.21 Acres
$240,000Active1.21 Acres16668 Linton Road, Athens, AL 35613
MLS# 21906759Listed by: LINDA BLUE REAL ESTATE, LLC 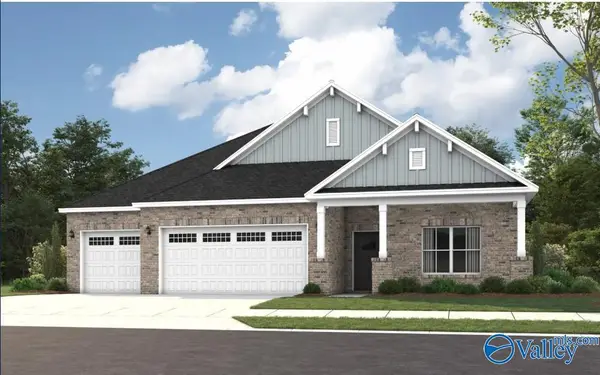 $490,729Pending4 beds 3 baths2,634 sq. ft.
$490,729Pending4 beds 3 baths2,634 sq. ft.16422 Avery Street, Athens, AL 35613
MLS# 21906774Listed by: PORCH LIGHT REAL ESTATE LLC
