1188 Timber Creek Drive S, Axis, AL 36505
Local realty services provided by:Better Homes and Gardens Real Estate Main Street Properties
1188 Timber Creek Drive S,Axis, AL 36505
$259,950
- 4 Beds
- 2 Baths
- 1,500 sq. ft.
- Single family
- Active
Listed by: tammy boudreau
Office: cote realty
MLS#:7683943
Source:AL_MAAR
Price summary
- Price:$259,950
- Price per sq. ft.:$173.3
About this home
Beautiful brick home on a spacious lot with all of the modern upgrades! This 4 bedrooms, 2 bath Jefferson plan offers the perfect blend of comfort, space, and style. Sitting on a large lot, this home features a welcoming front porch, fresh landscaping, and classic curb appeal.
Step inside to an open layout designed for easy living. The spacious living and dining area flows into the kitchen complete with plenty of cabinet and counter top space, a center island bar, and GE Appliances. The split bedroom design provides privacy, with the primary suite featuring an oversized soaking tub, separate shower with glass door, and dual vanity.
Out back, enjoy the elevated deck perfect for relaxing, grilling, or watching the sunset over your private backyard.
With the 4-sided brick to ground exterior, fiberglass wood grain front door, craftsman columns, LVP flooring in wet areas, vaulted ceiling, and maniblock water system, this home is built for modern convenience, easy upkeep, and long-term durability.
Contact an agent
Home facts
- Year built:2025
- Listing ID #:7683943
- Added:51 day(s) ago
- Updated:January 10, 2026 at 03:12 PM
Rooms and interior
- Bedrooms:4
- Total bathrooms:2
- Full bathrooms:2
- Living area:1,500 sq. ft.
Heating and cooling
- Cooling:Ceiling Fan(s), Central Air
- Heating:Central, Electric, Heat Pump
Structure and exterior
- Roof:Composition, Ridge Vents, Shingle
- Year built:2025
- Building area:1,500 sq. ft.
- Lot area:1.42 Acres
Schools
- High school:Citronelle
- Middle school:North Mobile County
- Elementary school:Mobile - Other
Utilities
- Water:Available, Public
- Sewer:Septic Tank
Finances and disclosures
- Price:$259,950
- Price per sq. ft.:$173.3
- Tax amount:$300
New listings near 1188 Timber Creek Drive S
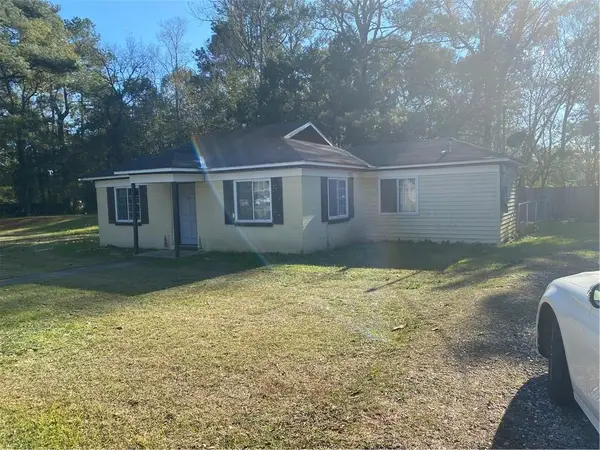 $138,500Active2 beds 1 baths918 sq. ft.
$138,500Active2 beds 1 baths918 sq. ft.565 Wilson Boulevard, Axis, AL 36505
MLS# 7691085Listed by: HARTLEY REAL ESTATE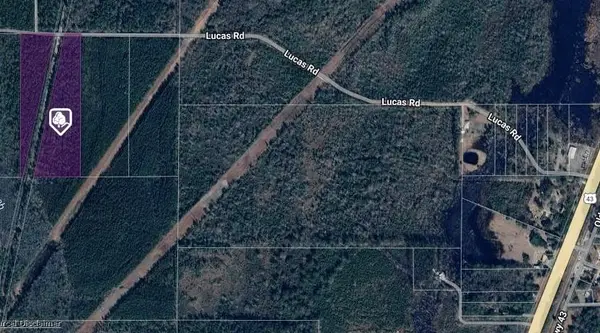 $720,000Active14.04 Acres
$720,000Active14.04 Acres0 Lucas Road, Axis, AL 36505
MLS# 7685894Listed by: EXIT ALLSTAR REALTY $329,900Pending3 beds 2 baths2,328 sq. ft.
$329,900Pending3 beds 2 baths2,328 sq. ft.180 Creax Road, Axis, AL 36505
MLS# 388009Listed by: ROBERTS BROTHERS WEST $294,900Active4 beds 2 baths1,980 sq. ft.
$294,900Active4 beds 2 baths1,980 sq. ft.11045 Hurst Drive, Axis, AL 36505
MLS# 7675707Listed by: KELLER WILLIAMS MOBILE $1,275,000Active5 beds 4 baths4,557 sq. ft.
$1,275,000Active5 beds 4 baths4,557 sq. ft.11525 Highway 43 N, Axis, AL 36505
MLS# 7667567Listed by: ROBERTS BROTHERS TREC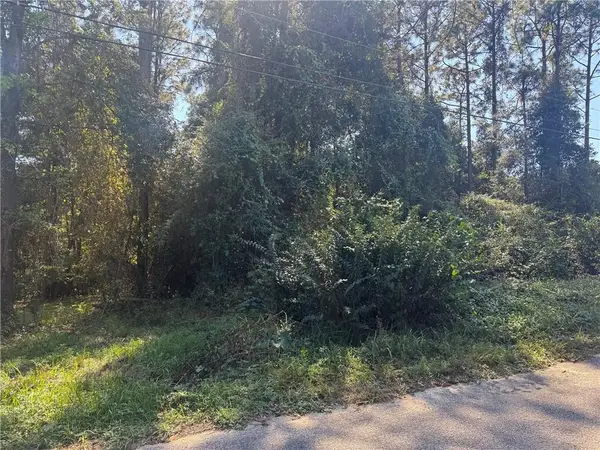 $19,000Active0.51 Acres
$19,000Active0.51 Acres0 Timber Creek Court, Axis, AL 36505
MLS# 7664052Listed by: KELLER WILLIAMS MOBILE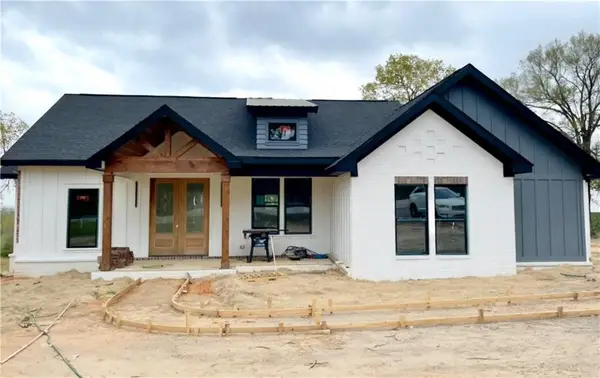 $375,000Active3 beds 2 baths1,689 sq. ft.
$375,000Active3 beds 2 baths1,689 sq. ft.1435 Salco Road E, Axis, AL 36505
MLS# 7565201Listed by: BAY ESTATES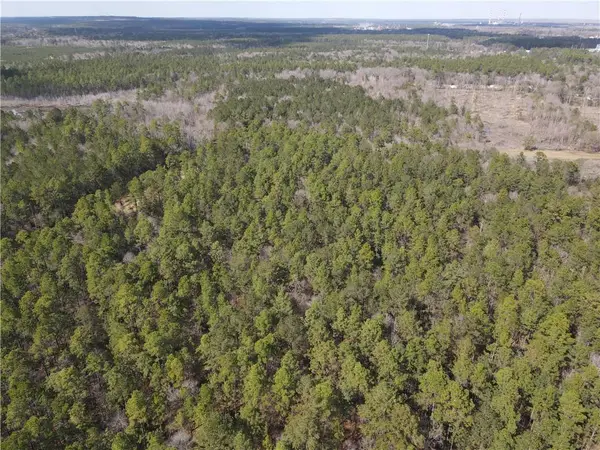 $334,500Active40 Acres
$334,500Active40 Acres0 Highway 43 N, Axis, AL 36505
MLS# 7537989Listed by: REALTY EXECUTIVES BAY GROUP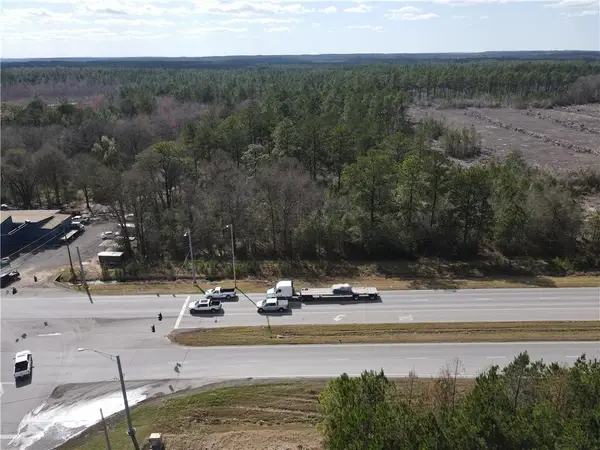 $1,056,000Active88 Acres
$1,056,000Active88 Acres0 Highway 43, Axis, AL 36505
MLS# 7538007Listed by: REALTY EXECUTIVES BAY GROUP
