5768 Heritage Drive, Bon Secour, AL 36511
Local realty services provided by:Better Homes and Gardens Real Estate Main Street Properties
5768 Heritage Drive,Bon Secour, AL 36511
$339,900
- 4 Beds
- 2 Baths
- 1,755 sq. ft.
- Multi-family
- Pending
Listed by: christy baranovics
Office: lead realty group
MLS#:387471
Source:AL_BCAR
Price summary
- Price:$339,900
- Price per sq. ft.:$193.68
About this home
Turnkey duplex in the quiet, scenic Bon Secour community—just a short walk from the river and fresh local seafood markets! Each side offers 2 bedrooms and 1 bath with private decks and a spacious lot at just under a half an acre. Recent updates include a new FORTIFIED roof (Sept 2025), French drain, and a freshly graded 4-car driveway (Oct 2025). UNIT B has been completely renovated with new subflooring, insulation, and LVP flooring throughout. All-new PEX plumbing throughout, new tub/shower combo, cabinets, countertops, and stainless-steel appliances. New built-in entertainment center with electric fireplace. New walk-in closet in primary bedroom. UNIT A has been freshly updated with a new tub/shower combo, new vanity and bath cabinets, refurbished walls and new paint throughout. Great opportunity for investor, owner-occupants, or multi-generational living—this duplex offers flexibility and two potential income streams. Live in one unit and rent the other or rent both units for strong returns in a high-demand Baldwin County rental market. The property’s location offers quiet enjoyment and convenience, with local restaurants, beaches, and attractions just a short drive away. A rare find—modern upgrades, solid income potential, and a convenient location make this property truly move-in ready. Don’t miss the opportunity to own a newly updated, income-producing duplex in one of Baldwin County’s most charming communities. Buyer to verify all information during due diligence.
Contact an agent
Home facts
- Year built:1986
- Listing ID #:387471
- Added:63 day(s) ago
- Updated:January 05, 2026 at 05:34 PM
Rooms and interior
- Bedrooms:4
- Total bathrooms:2
- Full bathrooms:2
- Living area:1,755 sq. ft.
Heating and cooling
- Cooling:Ceiling Fan(s), Central Electric (Cool)
- Heating:Central
Structure and exterior
- Roof:Composition, Fortified Roof
- Year built:1986
- Building area:1,755 sq. ft.
- Lot area:0.45 Acres
Schools
- High school:Foley High
- Middle school:Foley Middle
- Elementary school:Swift School
Utilities
- Water:Well
- Sewer:Baldwin Co Sewer Service
Finances and disclosures
- Price:$339,900
- Price per sq. ft.:$193.68
- Tax amount:$1,280
New listings near 5768 Heritage Drive
- New
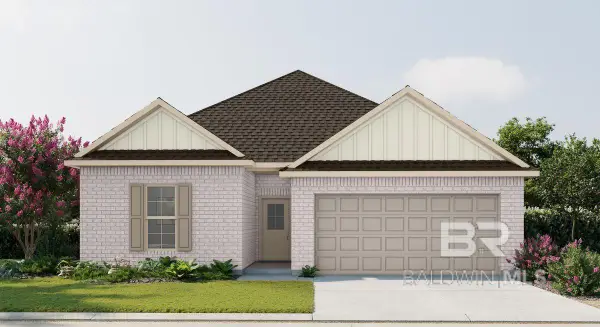 $331,481Active3 beds 2 baths1,858 sq. ft.
$331,481Active3 beds 2 baths1,858 sq. ft.18149 Piney Circle, Foley, AL 36535
MLS# 389596Listed by: DSLD HOME GULF COAST LLC BALDW - New
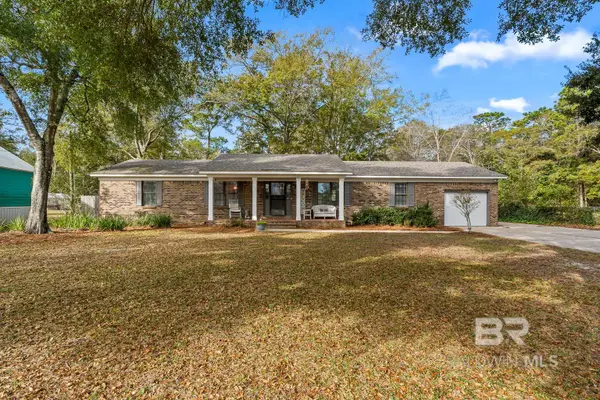 $425,000Active3 beds 2 baths1,674 sq. ft.
$425,000Active3 beds 2 baths1,674 sq. ft.6801 Piney Woods Road, Foley, AL 36535
MLS# 389577Listed by: LPT REALTY, LLC - New
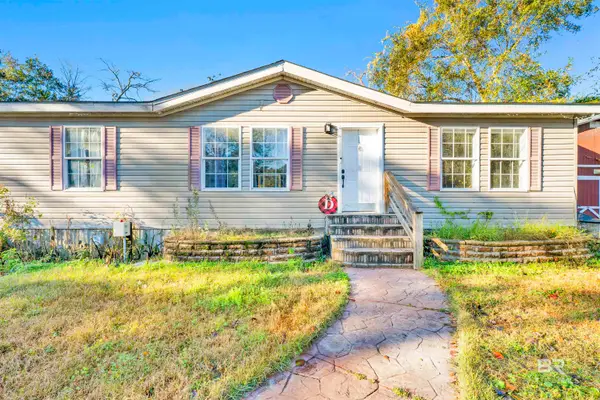 $189,000Active3 beds 2 baths1,736 sq. ft.
$189,000Active3 beds 2 baths1,736 sq. ft.17152 County Road 49, Bon Secour, AL 36511
MLS# 389492Listed by: RE/MAX PARADISE 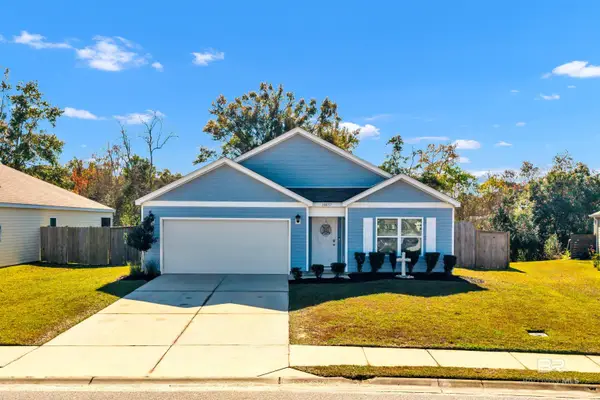 $285,000Active4 beds 2 baths1,768 sq. ft.
$285,000Active4 beds 2 baths1,768 sq. ft.18057 Lewis Smith Drive, Foley, AL 36535
MLS# 388955Listed by: WHEELES REALTY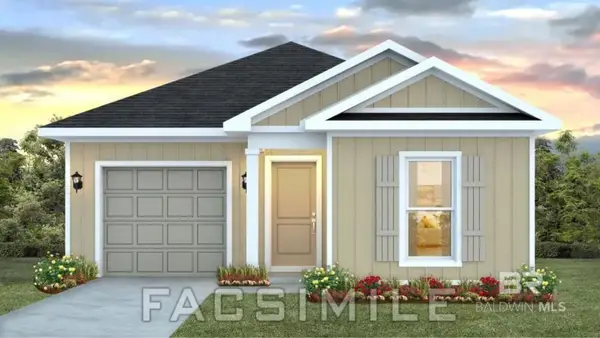 $273,888Pending3 beds 2 baths1,281 sq. ft.
$273,888Pending3 beds 2 baths1,281 sq. ft.7613 Courant Circle, Foley, AL 36535
MLS# 388466Listed by: DHI REALTY OF ALABAMA, LLC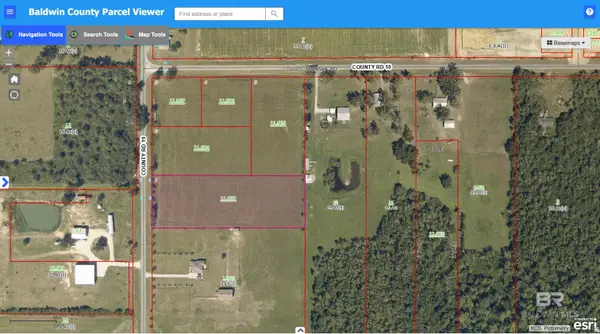 $369,900Active3.3 Acres
$369,900Active3.3 Acres7398 County Road 19, Foley, AL 36535
MLS# 388240Listed by: REALTY EXECUTIVES GULF COAST $285,540Active4 beds 2 baths1,410 sq. ft.
$285,540Active4 beds 2 baths1,410 sq. ft.7649 Courant Circle, Foley, AL 36535
MLS# 387858Listed by: DHI REALTY OF ALABAMA, LLC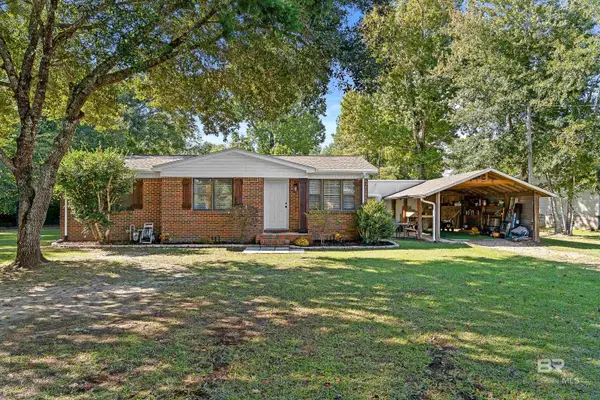 $349,999Active3 beds 2 baths1,797 sq. ft.
$349,999Active3 beds 2 baths1,797 sq. ft.6895 Piney Woods Road, Foley, AL 36535
MLS# 387292Listed by: RE/MAX ON THE COAST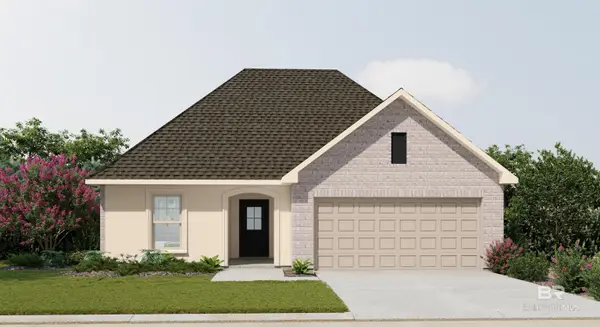 $333,529Active3 beds 2 baths1,765 sq. ft.
$333,529Active3 beds 2 baths1,765 sq. ft.18070 Piney Circle, Foley, AL 36535
MLS# 386937Listed by: DSLD HOME GULF COAST LLC BALDW
