405 Juniper Creek Drive, Brewton, AL 36426
Local realty services provided by:Better Homes and Gardens Real Estate Main Street Properties
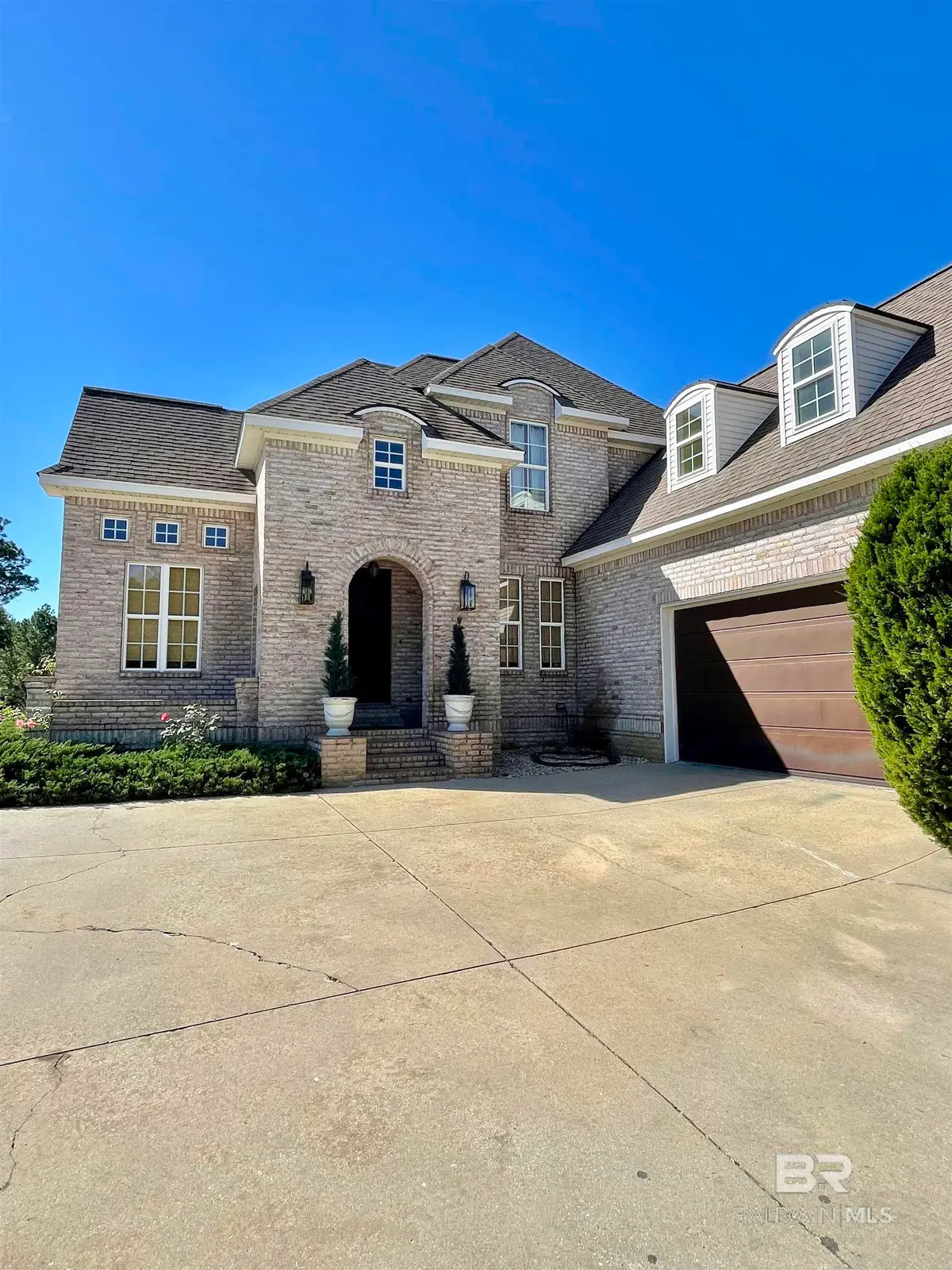
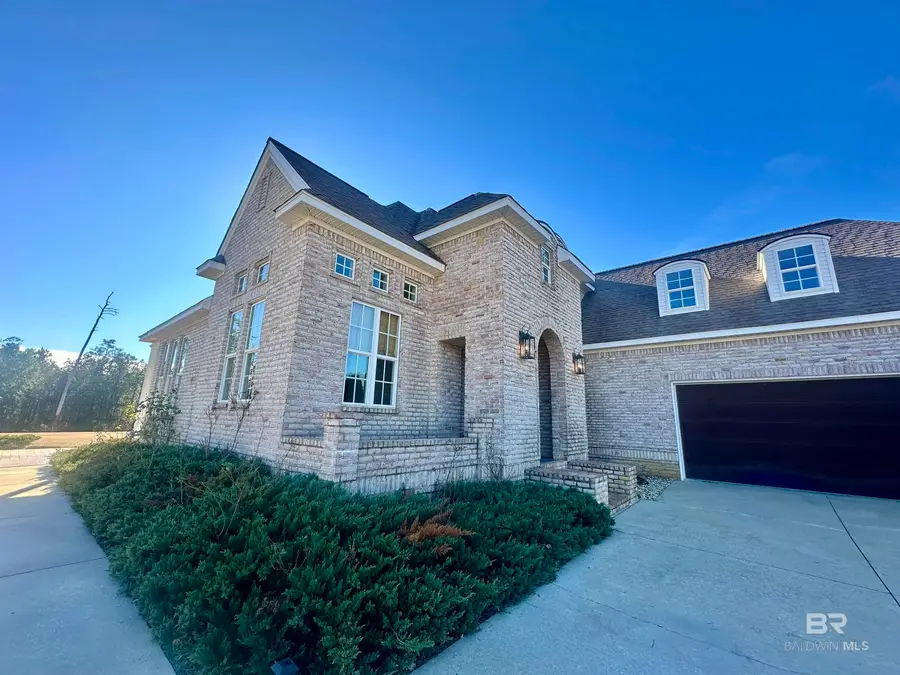
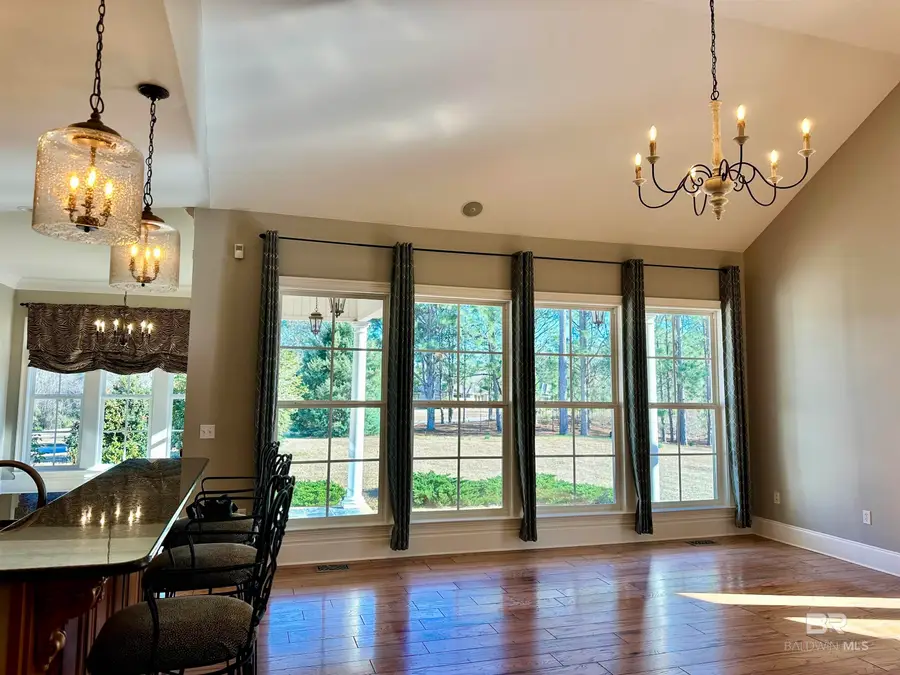
405 Juniper Creek Drive,Brewton, AL 36426
$499,000
- 4 Beds
- 3 Baths
- 3,591 sq. ft.
- Single family
- Pending
Listed by:melissa mcmillan
Office:hope realty & development
MLS#:372446
Source:AL_BCAR
Price summary
- Price:$499,000
- Price per sq. ft.:$138.96
About this home
NEW LISTING! The elegance of this home is seen and felt before you even walk inside. This expansive home still manages to feel comfortable and quaint. From the grand foyer entrance to the beautiful porches, every square foot of this home has been immaculately maintained. The interior spaces are simply delightful: A quiet study off the foyer adjoins to a full bath, which connect this space to the open breakfast room and beyond. The amazing kitchen and family room flow from here, culminating in a bright sunroom for daily enjoyment or spacious enough for entertaining. The large utility room with extra refrigerator is spacious enough to double as a prep kitchen as well. The master suite is full of luxury features. Its private bath is designed with a garden tub, a separate shower and a large walk-in closet. Two upper-floor bedrooms share a split bath, each reveling in a private vanity. The finished bonus room allows the flexibility for a game room, "man cave", or an additional bedroom. Located in the beautiful Juniper Creek Subdivision on a double lot, with optional club membership opportunities available. Let's go look! Buyer to verify all information during due diligence.
Contact an agent
Home facts
- Year built:2003
- Listing Id #:372446
- Added:217 day(s) ago
- Updated:August 09, 2025 at 08:40 AM
Rooms and interior
- Bedrooms:4
- Total bathrooms:3
- Full bathrooms:3
- Living area:3,591 sq. ft.
Heating and cooling
- Cooling:Ceiling Fan(s), ENERGY STAR Qualified Equipment
- Heating:Central, Electric
Structure and exterior
- Roof:Composition
- Year built:2003
- Building area:3,591 sq. ft.
- Lot area:0.98 Acres
Schools
- High school:Not Baldwin County
- Middle school:Not Baldwin County
- Elementary school:Not Baldwin County
Utilities
- Water:McCall Water
Finances and disclosures
- Price:$499,000
- Price per sq. ft.:$138.96
- Tax amount:$1,127
New listings near 405 Juniper Creek Drive
- New
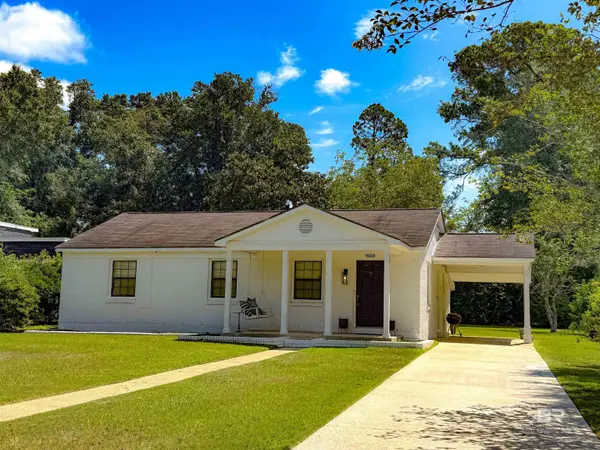 $175,000Active3 beds 1 baths1,632 sq. ft.
$175,000Active3 beds 1 baths1,632 sq. ft.1508 Poplar Avenue, Brewton, AL 36426
MLS# 383735Listed by: HOPE REALTY & DEVELOPMENT - New
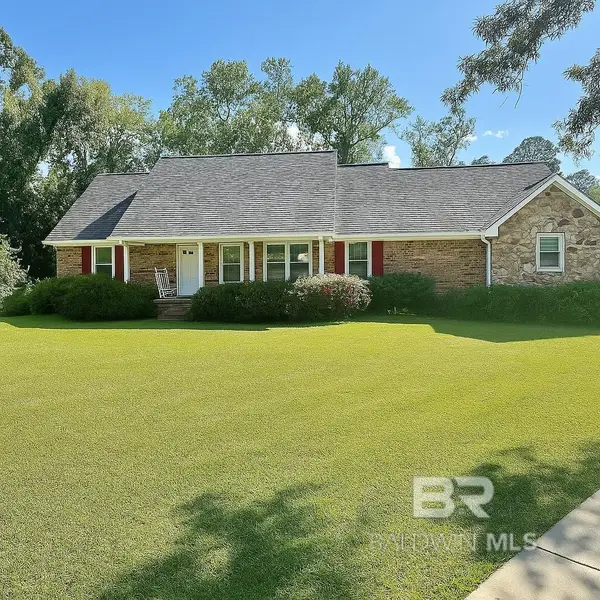 $375,000Active4 beds 3 baths2,476 sq. ft.
$375,000Active4 beds 3 baths2,476 sq. ft.2691 Appleton Road, Brewton, AL 36426
MLS# 383733Listed by: HINES REALTY, LLC - New
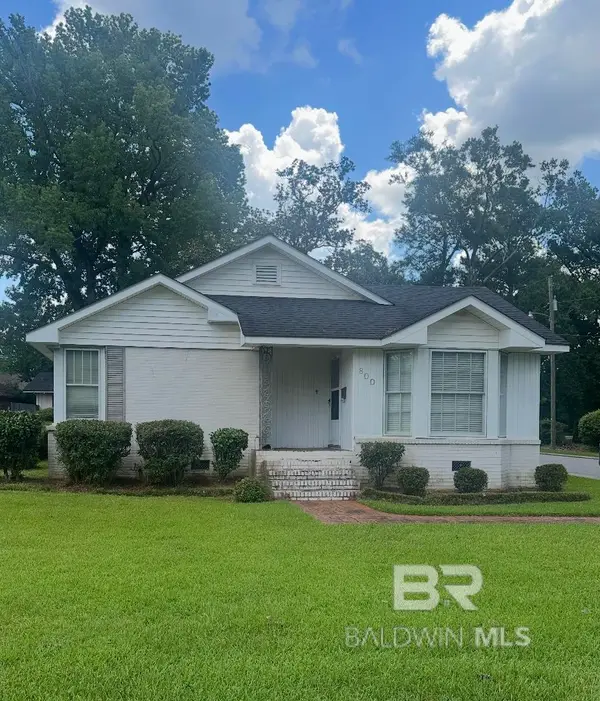 $269,000Active3 beds 3 baths1,938 sq. ft.
$269,000Active3 beds 3 baths1,938 sq. ft.800 Belleview Avenue, Brewton, AL 36426
MLS# 383643Listed by: ENGLISH REALTY COMPANY - New
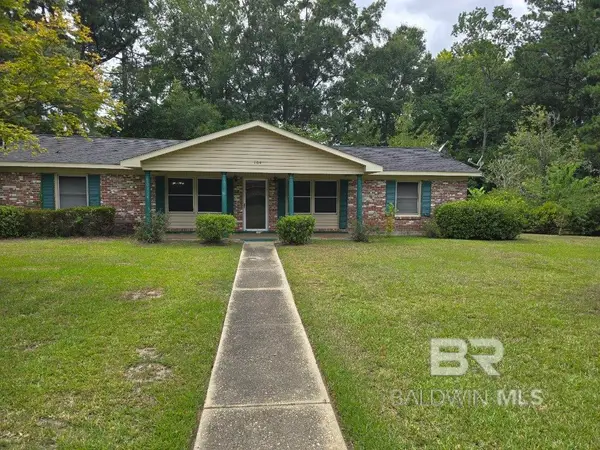 $179,900Active3 beds 2 baths1,782 sq. ft.
$179,900Active3 beds 2 baths1,782 sq. ft.104 Rosemary Avenue, Brewton, AL 36426
MLS# 383573Listed by: HOPE REALTY & DEVELOPMENT - New
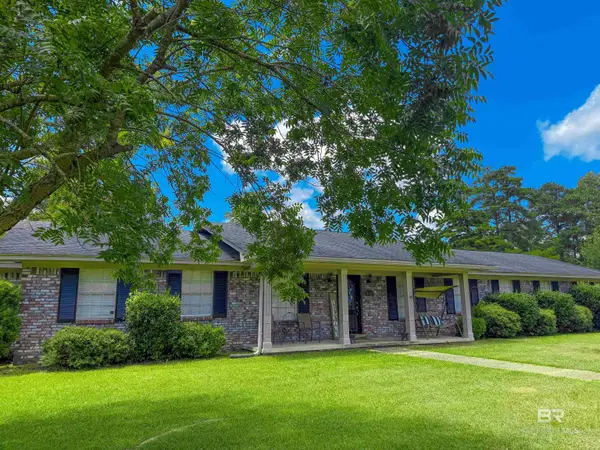 $299,000Active4 beds 2 baths2,227 sq. ft.
$299,000Active4 beds 2 baths2,227 sq. ft.2103 Wildwood Drive, Brewton, AL 36426
MLS# 383572Listed by: HOPE REALTY & DEVELOPMENT - Open Fri, 4 to 7pmNew
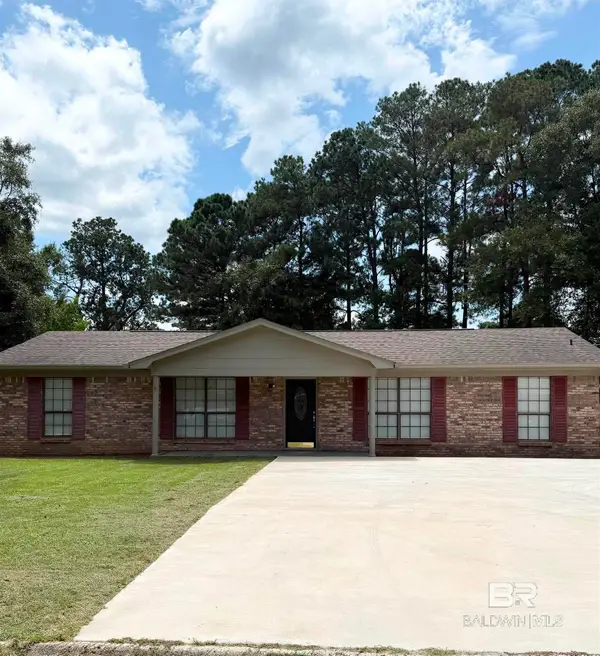 $285,000Active5 beds 4 baths2,225 sq. ft.
$285,000Active5 beds 4 baths2,225 sq. ft.105 Avalon Street, Brewton, AL 36426
MLS# 383523Listed by: PRESTIGE REALTY EXPERTS - New
 $695,000Active4 beds 5 baths4,104 sq. ft.
$695,000Active4 beds 5 baths4,104 sq. ft.102 Long Boulevard, Brewton, AL 36426
MLS# 383483Listed by: ENGLISH REALTY COMPANY - New
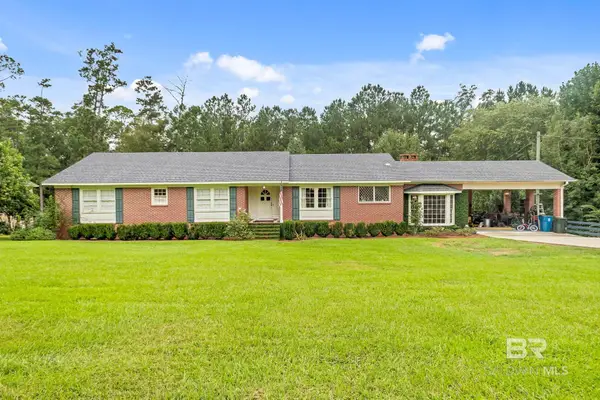 $399,000Active4 beds 3 baths3,607 sq. ft.
$399,000Active4 beds 3 baths3,607 sq. ft.1515 Poplar Avenue, Brewton, AL 36426
MLS# 383336Listed by: HOPE REALTY & DEVELOPMENT  $535,000Active2 beds 2 baths1,606 sq. ft.
$535,000Active2 beds 2 baths1,606 sq. ft.111 Fleming Lane, Brewton, AL 36426
MLS# 382892Listed by: HINES REALTY, LLC $163,000Active47.88 Acres
$163,000Active47.88 Acres0 Lowery Landing Road, Brewton, AL 36426
MLS# 382789Listed by: HOPE REALTY & DEVELOPMENT
