3018 Crystal Creek Drive, Brownsboro, AL 35741
Local realty services provided by:Better Homes and Gardens Real Estate Southern Branch
Upcoming open houses
- Sun, Sep 2107:00 pm - 09:00 pm
Listed by:susan baldwin
Office:keller williams horizon
MLS#:21899373
Source:AL_NALMLS
Price summary
- Price:$450,000
- Price per sq. ft.:$186.49
- Monthly HOA dues:$20.83
About this home
This stunning 4-bedroom, 3-bath home combines style and function with 9-foot ceilings and an open-concept layout perfect for modern living. The vaulted family room creates a spacious, airy feel, while the kitchen boasts granite counters and a walk-in pantry. The isolated primary suite offers privacy and features a spa-like bath and walk-in closet. Additional bedrooms are generously sized, ideal for family or guests. Enjoy outdoor living in the fenced yard with breathtaking mountain views. Three-car garage provides ample storage and parking. Conveniently located near schools, shopping, dining and downtown Huntsville. This home blends comfort, beauty and accessibility in one desirable package.
Contact an agent
Home facts
- Year built:2020
- Listing ID #:21899373
- Added:1 day(s) ago
- Updated:September 19, 2025 at 06:39 PM
Rooms and interior
- Bedrooms:4
- Total bathrooms:3
- Full bathrooms:3
- Living area:2,413 sq. ft.
Heating and cooling
- Cooling:Central Air
- Heating:Central Heater
Structure and exterior
- Year built:2020
- Building area:2,413 sq. ft.
- Lot area:0.23 Acres
Schools
- High school:Huntsville
- Middle school:Hampton Cove
- Elementary school:Goldsmith-Schiffman
Utilities
- Water:Public
- Sewer:Public Sewer
Finances and disclosures
- Price:$450,000
- Price per sq. ft.:$186.49
New listings near 3018 Crystal Creek Drive
- New
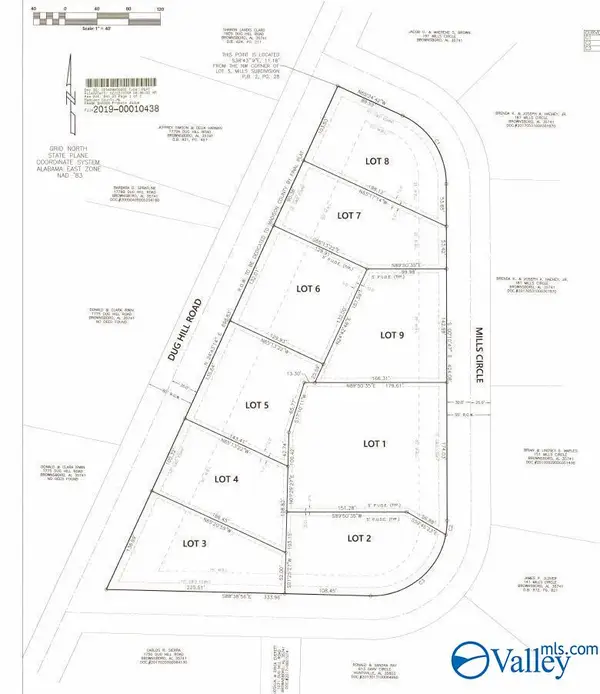 $35,000Active0.63 Acres
$35,000Active0.63 Acres1764 Dug Hill Road #3, Brownsboro, AL 35741
MLS# 21899488Listed by: VC REALTY LLC - New
 $435,000Active4 beds 3 baths2,950 sq. ft.
$435,000Active4 beds 3 baths2,950 sq. ft.120 Cheval Blvd Se, Brownsboro, AL 35741
MLS# 21899029Listed by: WEICHERT REALTORS-THE SP PLCE - New
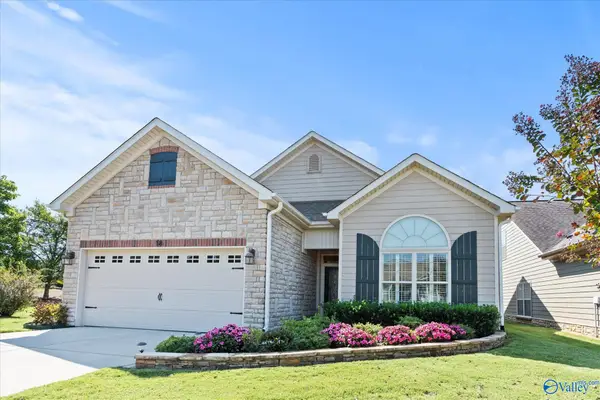 $465,000Active4 beds 3 baths2,718 sq. ft.
$465,000Active4 beds 3 baths2,718 sq. ft.18 Cedar Holly Lane, Brownsboro, AL 35741
MLS# 21898960Listed by: CRYE-LEIKE REALTORS - HSV - New
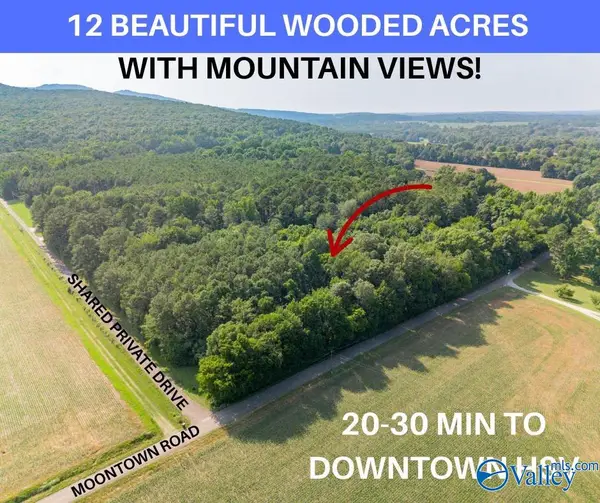 $400,000Active12 Acres
$400,000Active12 AcresPPin#507136 Moontown Road, Brownsboro, AL 35741
MLS# 21898918Listed by: KW HUNTSVILLE KELLER WILLIAMS 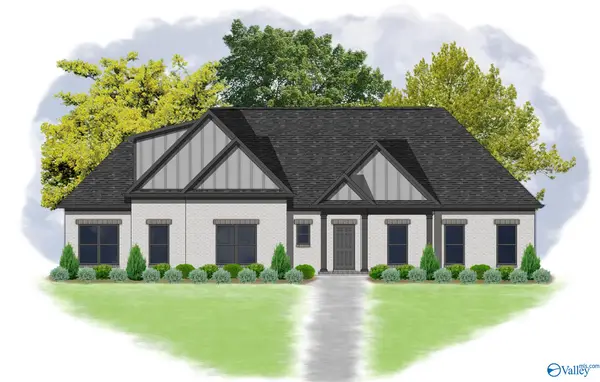 $608,900Active4 beds 4 baths3,123 sq. ft.
$608,900Active4 beds 4 baths3,123 sq. ft.224 Oakland View Drive, Brownsboro, AL 35741
MLS# 21897515Listed by: CAPSTONE REALTY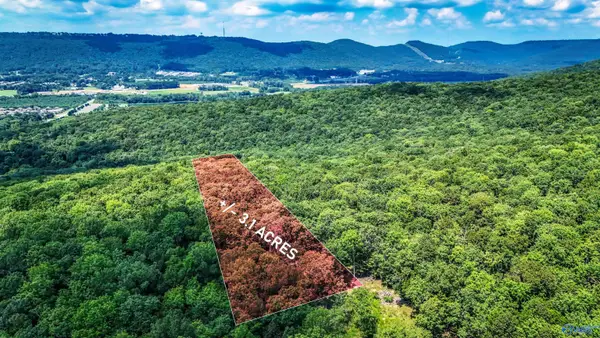 $95,000Active3.05 Acres
$95,000Active3.05 Acres3.05 Andrew Road, Owens Cross Roads, AL 35763
MLS# 21897212Listed by: HAMPTON AUCTION & REALTY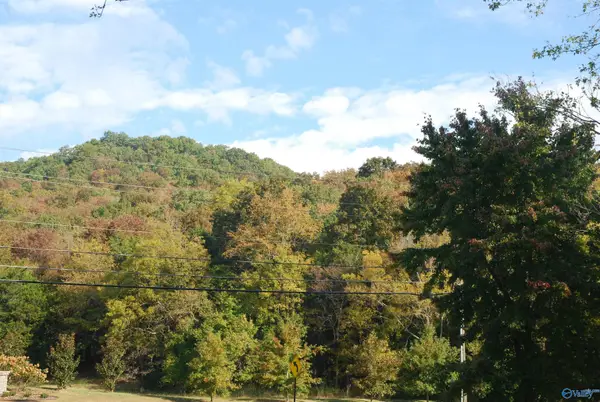 $699,000Active32 Acres
$699,000Active32 Acres930 Dug Hill Road, Brownsboro, AL 35741
MLS# 21897204Listed by: CRYE-LEIKE REALTORS - HSV $584,900Active4 beds 3 baths2,988 sq. ft.
$584,900Active4 beds 3 baths2,988 sq. ft.233 Oakland View Drive, Brownsboro, AL 35741
MLS# 21896680Listed by: HOMESPLUS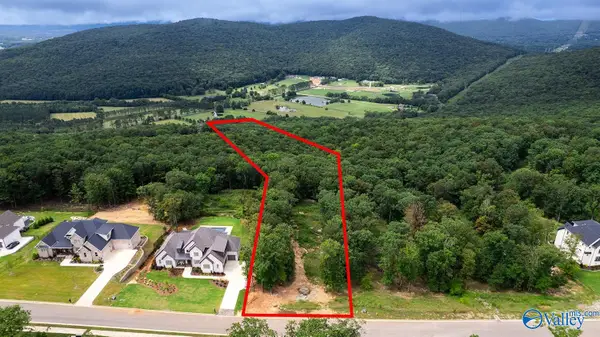 $250,000Active5.43 Acres
$250,000Active5.43 Acres49 Watson Grande Way Se, Owens Cross Roads, AL 35763
MLS# 21896593Listed by: CAPSTONE REALTY
