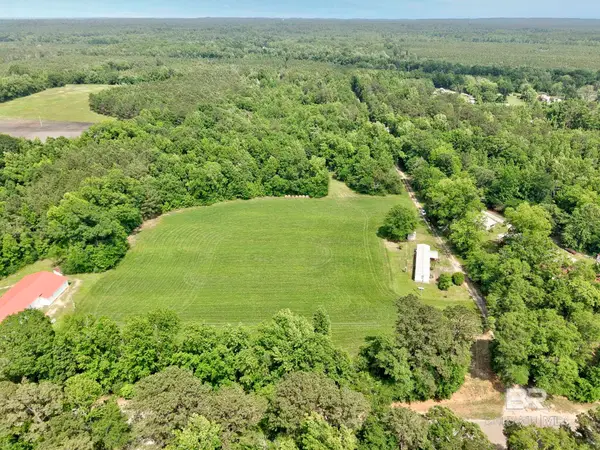435 Sand Island Drive, Camden, AL 36726
Local realty services provided by:Better Homes and Gardens Real Estate Main Street Properties
435 Sand Island Drive,Camden, AL 36726
$375,000
- 1 Beds
- 1 Baths
- 900 sq. ft.
- Single family
- Active
Listed by: cheyenne west
Office: ixl real estate-eastern shore
MLS#:7617746
Source:AL_MAAR
Price summary
- Price:$375,000
- Price per sq. ft.:$416.67
About this home
Escape to your own secluded waterfront retreat on 1.8 acres of Sand Island in Miller’s Ferry, nestled along the peaceful banks of the Alabama River. This charming one-bedroom, one-bathroom cabin blends rustic charm with modern comfort, featuring original pine tongue-and-groove walls and flooring, and a 100-year-old stained glass front door that welcomes you with historic elegance.
Enjoy stunning river views from a two-sided wraparound porch, the perfect spot for sipping coffee at sunrise or watching the sun set over the water. Inside, a loft space offers extra room for guests or storage, while the open living area invites relaxation after a day of outdoor fun.
Outdoors, a 220-ft vinyl sea wall offers shoreline protection, and the boathouse with two lifts accommodates both a pontoon and aluminum boat. The property also includes power to the shed and boathouse, making it ideal for weekend getaways or extended stays.
Key Features:
1BR/1BA + loft with rustic cabin charm
Pine tongue-and-groove walls & floors
100-year-old stained glass front door
Wraparound porch with breathtaking views
220 ft vinyl sea wall
Boathouse with 2 boat lifts
Power to shed and boathouse
Located on the Alabama River
Accessible by boat – ultimate privacy
Perfect for hunting, fishing, and river living
Whether you're looking for a hunting and fishing camp, a peaceful hideaway, or a place to unwind surrounded by nature, this unique riverfront gem offers it all.
Contact an agent
Home facts
- Year built:2007
- Listing ID #:7617746
- Added:188 day(s) ago
- Updated:January 23, 2026 at 03:07 PM
Rooms and interior
- Bedrooms:1
- Total bathrooms:1
- Full bathrooms:1
- Living area:900 sq. ft.
Heating and cooling
- Cooling:Central Air
- Heating:Central, Electric
Structure and exterior
- Roof:Metal
- Year built:2007
- Building area:900 sq. ft.
- Lot area:1.8 Acres
Schools
- High school:Wilcox - Other
- Middle school:Wilcox - Other
- Elementary school:Wilcox - Other
Utilities
- Water:Available, Public
- Sewer:Available, Septic Tank
Finances and disclosures
- Price:$375,000
- Price per sq. ft.:$416.67
- Tax amount:$852


