10010 Dunmore Drive, Daphne, AL 36526
Local realty services provided by:Better Homes and Gardens Real Estate Main Street Properties
10010 Dunmore Drive,Daphne, AL 36526
$599,900
- 5 Beds
- 3 Baths
- 3,413 sq. ft.
- Single family
- Active
Listed by: joanne vicichMain: 251-227-8326
Office: exit navigator realty
MLS#:385487
Source:AL_BCAR
Price summary
- Price:$599,900
- Price per sq. ft.:$175.77
- Monthly HOA dues:$33.33
About this home
Spacious McKenzie Floor Plan with Gunite Pool – This thoughtfully designed home offers an ideal layout for both everyday living and entertaining. The popular McKenzie floor plan features a split-bedroom design, with two separate bedroom wings—each with two bedrooms and a full bath—providing privacy and flexibility for family or guests. The primary suite is located separately, offering a peaceful retreat. Home works well for multigenerational living. At the front of the home, you'll find a formal dining room and a versatile bonus room—designed for a home office, kids' TV room, or formal living space. The main living area is open and inviting, with a spacious family room, casual dining area, and a well-appointed kitchen featuring abundant cabinet space, a large pantry, and a stylish backsplash. Additional highlights include a generous laundry room with storage, and a sunroom overlooking the backyard—the perfect spot to relax and enjoy views of the gunite pool. The large lot offers privacy with no backyard neighbors and a convenient side-entry 2-car garage. Buyer to verify all information during due diligence.
Contact an agent
Home facts
- Year built:2011
- Listing ID #:385487
- Added:93 day(s) ago
- Updated:December 23, 2025 at 04:40 PM
Rooms and interior
- Bedrooms:5
- Total bathrooms:3
- Full bathrooms:3
- Living area:3,413 sq. ft.
Heating and cooling
- Cooling:Ceiling Fan(s), Central Electric (Cool)
- Heating:Central, Heat Pump
Structure and exterior
- Roof:Composition, Fortified Roof
- Year built:2011
- Building area:3,413 sq. ft.
- Lot area:0.45 Acres
Schools
- High school:Daphne High
- Middle school:Daphne Middle
- Elementary school:Belforest Elementary School
Utilities
- Water:Belforest Water
- Sewer:Baldwin Co Sewer Service
Finances and disclosures
- Price:$599,900
- Price per sq. ft.:$175.77
- Tax amount:$2,185
New listings near 10010 Dunmore Drive
- New
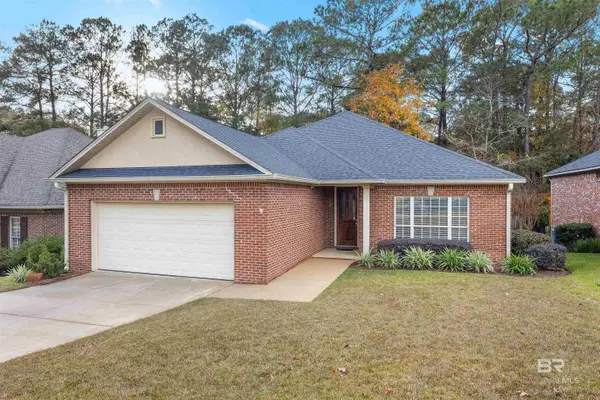 $299,000Active3 beds 2 baths1,667 sq. ft.
$299,000Active3 beds 2 baths1,667 sq. ft.27583 Claiborne Circle, Daphne, AL 36526
MLS# 389360Listed by: COLDWELL BANKER REEHL PROP FAIRHOPE - New
 $299,000Active3 beds 2 baths1,667 sq. ft.
$299,000Active3 beds 2 baths1,667 sq. ft.27583 Claiborne Circle, Daphne, AL 36526
MLS# 7695275Listed by: COLDWELL BANKER REEHL PROP FAIRHOPE - New
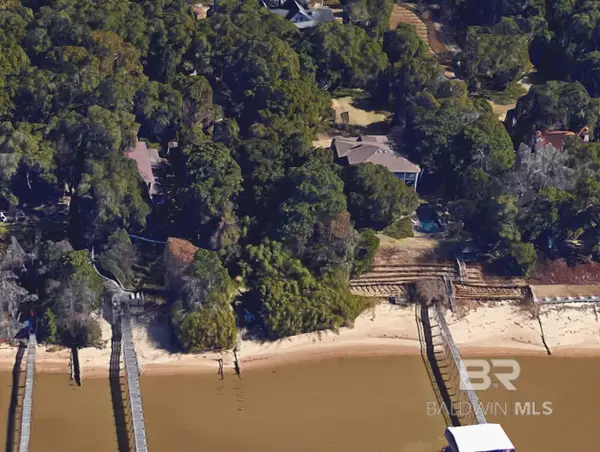 $1,300,000Active0.75 Acres
$1,300,000Active0.75 Acres1107 Captain O'neal Drive, Daphne, AL 32526
MLS# 389331Listed by: SIGNATURE PROPERTIES 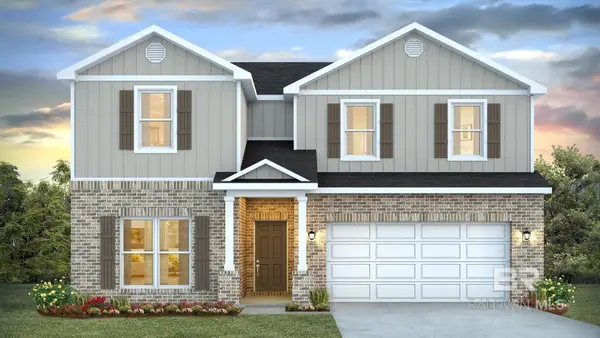 $404,504Pending4 beds 3 baths2,489 sq. ft.
$404,504Pending4 beds 3 baths2,489 sq. ft.30603 Ashville Road, Spanish Fort, AL 36527
MLS# 389309Listed by: DHI REALTY OF ALABAMA, LLC- New
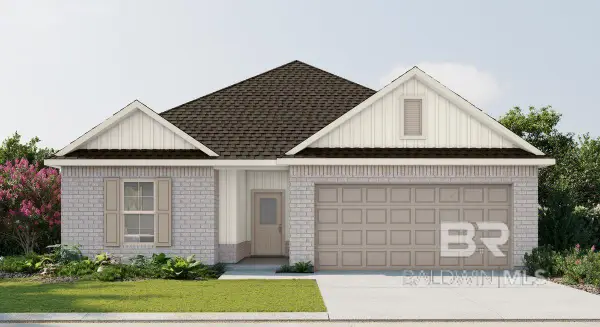 $336,627Active3 beds 2 baths1,569 sq. ft.
$336,627Active3 beds 2 baths1,569 sq. ft.11271 Kingsland Drive, Daphne, AL 36526
MLS# 389314Listed by: DSLD HOME GULF COAST LLC BALDW - New
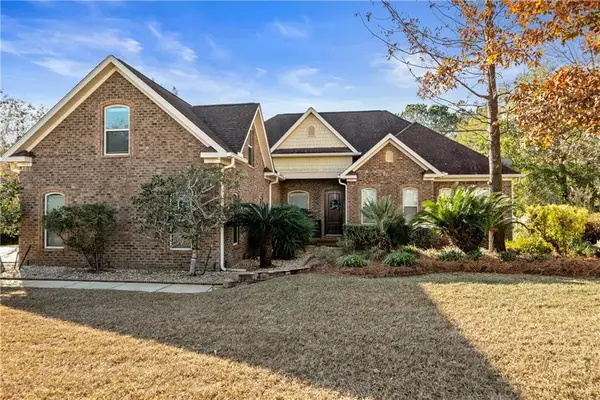 $739,900Active4 beds 4 baths3,986 sq. ft.
$739,900Active4 beds 4 baths3,986 sq. ft.7864 Lake Boulevard, Daphne, AL 36527
MLS# 7692006Listed by: SHAMROCK PROPERTIES, LLC - New
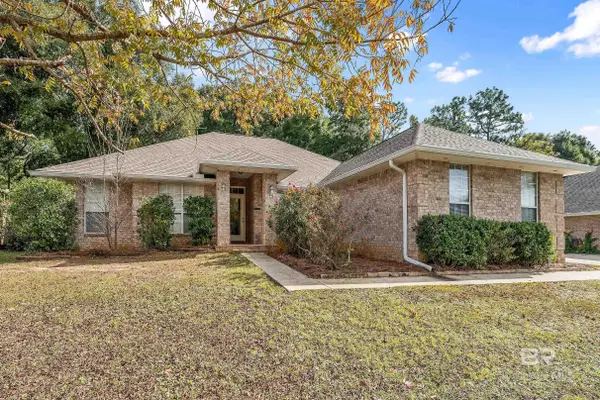 $425,000Active4 beds 2 baths2,562 sq. ft.
$425,000Active4 beds 2 baths2,562 sq. ft.27820 Bay Branch Drive, Daphne, AL 36526
MLS# 389204Listed by: ELITE REAL ESTATE SOLUTIONS, LLC - New
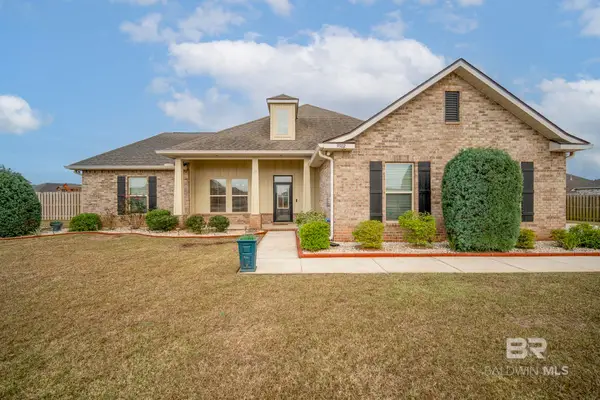 $595,000Active4 beds 3 baths3,021 sq. ft.
$595,000Active4 beds 3 baths3,021 sq. ft.9502 Camberwell Drive, Daphne, AL 36526
MLS# 389200Listed by: EXIT REALTY LANDMARK - New
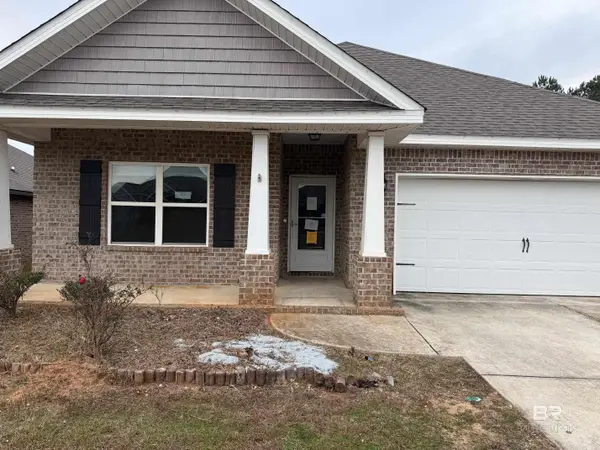 $265,500Active4 beds 2 baths1,825 sq. ft.
$265,500Active4 beds 2 baths1,825 sq. ft.31525 Plover Court, Daphne, AL 36527
MLS# 389193Listed by: PORT CITY DOWNTOWN BRANCH - New
 $185,000Active2 beds 3 baths1,352 sq. ft.
$185,000Active2 beds 3 baths1,352 sq. ft.9 Summer Oaks Drive, Daphne, AL 36526
MLS# 389149Listed by: WATERS EDGE REALTY
