10160 Secretariat Boulevard, Daphne, AL 36526
Local realty services provided by:Better Homes and Gardens Real Estate Main Street Properties
10160 Secretariat Boulevard,Daphne, AL 36526
$563,242
- 4 Beds
- 3 Baths
- 2,527 sq. ft.
- Single family
- Active
Listed by: anna ready
Office: dhi realty of alabama, llc.
MLS#:385601
Source:AL_BCAR
Price summary
- Price:$563,242
- Price per sq. ft.:$222.89
- Monthly HOA dues:$109.33
About this home
Welcome to 10160 Secretariat Blvd! The Truland Pecan plan offers 4 bedrooms and 3 baths all on single level. The interior features hardwood floor in the great room, dining, kitchen and primary bedroom and tile in the baths. The open floor plan with the kitchen overlooking the great room with gas fireplace. The beautiful kitchen includes designed painted cabinetry, granite countertops, tiled backsplash, and Samsung appliances. The kitchen also proudly boasts a large walk-in pantry. The spacious primary bedroom and ensuite luxury bath includes separate walk-in closets, a soaking tub and walk-in, tiled shower with frameless door. All full baths include granite countertops, framed mirrors and tile surround tubs. The landscaped yard is able to be well-maintained with a 5-zone irrigation system. Jubilee Farms is the highest sought-after community on the Eastern Shore! Enjoy the 7,000sf main pool with lap lanes, 20' tall waterslide and splash pad, retreat to the separate adult only pool, or visit the 8,000sf clubhouse with full fitness center, yoga room game rooms, or main lounge room. Many walking trails and ponds throughout the community offers you a chance to catch a fish or two. Call to make appt to tour any homes and community amenities! This home is being built to Gold Fortified standards. It also includes 1-10 RWC insured Builder's warranty, 1-year renewable termite treatment/replacement bond with Formosan coverage as well as a Smart Home Package. All information and measurements to be verified by buyer and/or buyer's agent. Seller will pay $3,000 toward closing costs with Seller's preferred lender. Buyer to verify all information during due diligence. Estimated completion of March 2026!
Contact an agent
Home facts
- Year built:2024
- Listing ID #:385601
- Added:89 day(s) ago
- Updated:December 22, 2025 at 03:17 PM
Rooms and interior
- Bedrooms:4
- Total bathrooms:3
- Full bathrooms:3
- Living area:2,527 sq. ft.
Heating and cooling
- Heating:Electric
Structure and exterior
- Roof:Dimensional
- Year built:2024
- Building area:2,527 sq. ft.
- Lot area:0.28 Acres
Schools
- High school:Daphne High
- Middle school:Daphne Middle
- Elementary school:Belforest Elementary School
Utilities
- Water:Belforest Water
Finances and disclosures
- Price:$563,242
- Price per sq. ft.:$222.89
- Tax amount:$1,300
New listings near 10160 Secretariat Boulevard
- New
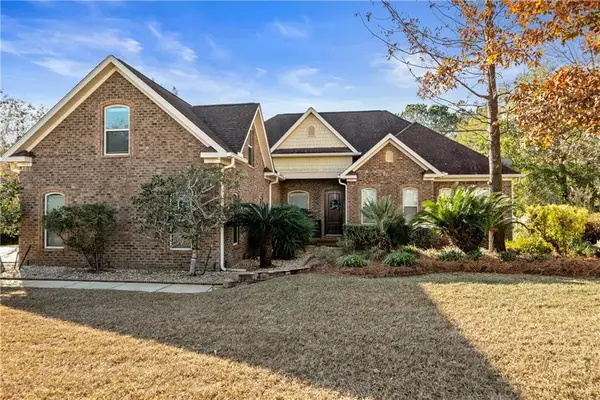 $739,900Active4 beds 4 baths3,986 sq. ft.
$739,900Active4 beds 4 baths3,986 sq. ft.7864 Lake Boulevard, Daphne, AL 36527
MLS# 7692006Listed by: SHAMROCK PROPERTIES, LLC - New
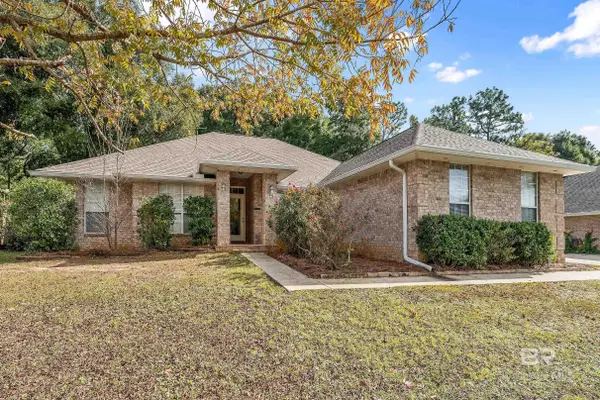 $425,000Active4 beds 2 baths2,562 sq. ft.
$425,000Active4 beds 2 baths2,562 sq. ft.27820 Bay Branch Drive, Daphne, AL 36526
MLS# 389204Listed by: ELITE REAL ESTATE SOLUTIONS, LLC - New
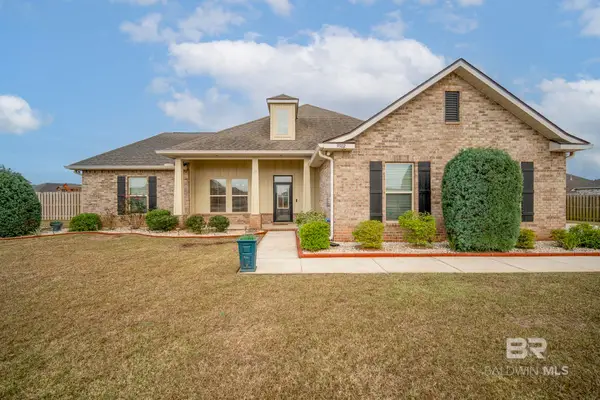 $595,000Active4 beds 3 baths3,021 sq. ft.
$595,000Active4 beds 3 baths3,021 sq. ft.9502 Camberwell Drive, Daphne, AL 36526
MLS# 389200Listed by: EXIT REALTY LANDMARK - New
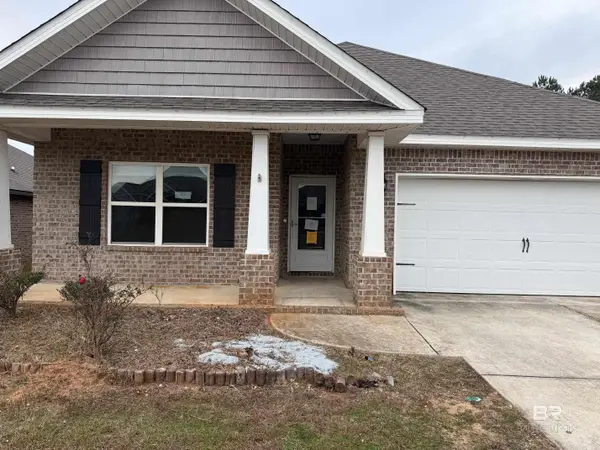 $265,500Active4 beds 2 baths1,825 sq. ft.
$265,500Active4 beds 2 baths1,825 sq. ft.31525 Plover Court, Daphne, AL 36527
MLS# 389193Listed by: PORT CITY DOWNTOWN BRANCH - New
 $185,000Active2 beds 3 baths1,352 sq. ft.
$185,000Active2 beds 3 baths1,352 sq. ft.9 Summer Oaks Drive, Daphne, AL 36526
MLS# 389149Listed by: WATERS EDGE REALTY 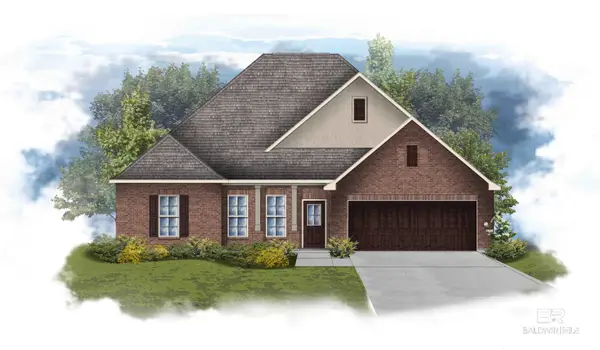 $430,612Pending4 beds 2 baths2,314 sq. ft.
$430,612Pending4 beds 2 baths2,314 sq. ft.11169 Bonaventure Avenue, Daphne, AL 36526
MLS# 389141Listed by: DSLD HOME GULF COAST LLC BALDW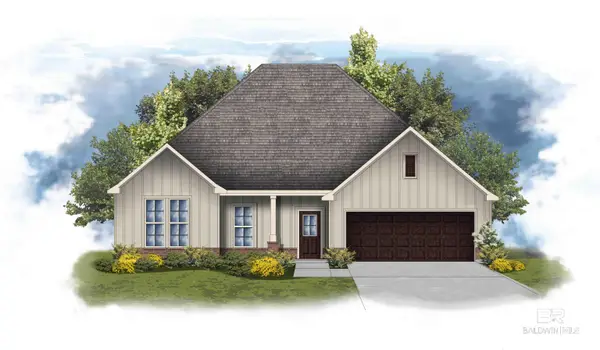 $424,605Pending4 beds 2 baths2,314 sq. ft.
$424,605Pending4 beds 2 baths2,314 sq. ft.11181 Bonaventure Avenue, Daphne, AL 36526
MLS# 389132Listed by: DSLD HOME GULF COAST LLC BALDW- New
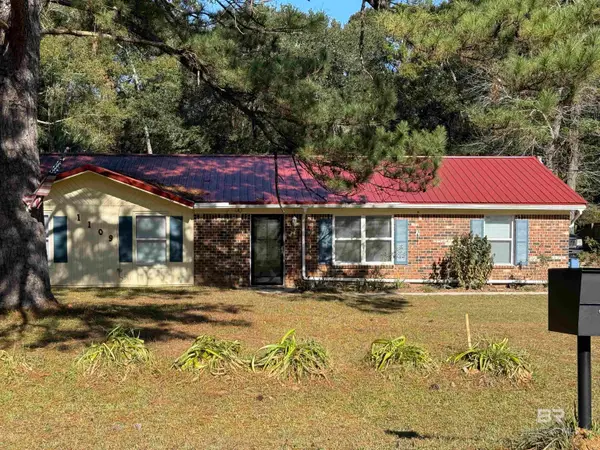 $325,000Active4 beds 2 baths2,000 sq. ft.
$325,000Active4 beds 2 baths2,000 sq. ft.1109 Caroline Avenue, Daphne, AL 36526
MLS# 389127Listed by: ELITE RE SOLUTIONS, LLC GULF C - New
 $459,000Active4 beds 3 baths2,699 sq. ft.
$459,000Active4 beds 3 baths2,699 sq. ft.8086 Soldier Court, Daphne, AL 36526
MLS# 389120Listed by: ELITE REAL ESTATE SOLUTIONS, LLC - New
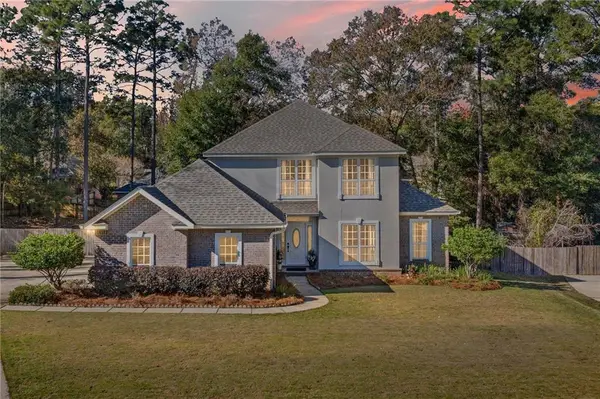 $459,000Active4 beds 3 baths2,699 sq. ft.
$459,000Active4 beds 3 baths2,699 sq. ft.8086 Soldier Court, Daphne, AL 36526
MLS# 7693527Listed by: ELITE REAL ESTATE SOLUTIONS, LLC
