102 Piedmont Circle, Daphne, AL 36526
Local realty services provided by:Better Homes and Gardens Real Estate Main Street Properties
102 Piedmont Circle,Daphne, AL 36526
$325,000
- 3 Beds
- 3 Baths
- 2,504 sq. ft.
- Single family
- Active
Listed by: mike hamm
Office: bellator real estate, llc. beck
MLS#:7670225
Source:AL_MAAR
Price summary
- Price:$325,000
- Price per sq. ft.:$129.79
- Monthly HOA dues:$70
About this home
Spacious Lake Forest home surrounded by nature on quiet cul-de-sac shared with only one other residence. Nice front porch leads into foyer with arched entryways. Soaring vaulted ceiling in Living Room. Large separate family room with wood burning fireplace. Fireplace inset replaced within last five years. French doors offer natural light & easy access to expansive deck. Kitchen has granite countertops, and nice breakfast bar, pantry & plenty of cabinets. Breakfast area has pretty bay window overlooking backyard. Separate dining room. No carpet in this house. Upstairs flooring replaced in 2023. Primary bedroom has private balcony with trex decking. Closets are covered by two massive barn doors and nicely built in shelving. Updated ensuite bath has spa like soaking tub, separate tile shower, double vanity & private water closet with barn door. Primary shower installed in 2024. Both guest bedrooms are gracious in size. Oversize laundry room has bench seat with conveniently attached half bath. Double garage is attached with a big work room. Large deck is great for entertaining . Backyard is completely fenced & very private. Upstairs HVAC replaced in 2023. All updates per seller. Buyer to verify all information during due diligence.
Contact an agent
Home facts
- Year built:1989
- Listing ID #:7670225
- Added:112 day(s) ago
- Updated:February 10, 2026 at 03:24 PM
Rooms and interior
- Bedrooms:3
- Total bathrooms:3
- Full bathrooms:2
- Half bathrooms:1
- Living area:2,504 sq. ft.
Heating and cooling
- Cooling:Ceiling Fan(s), Central Air
- Heating:Central
Structure and exterior
- Roof:Composition
- Year built:1989
- Building area:2,504 sq. ft.
- Lot area:0.28 Acres
Schools
- High school:Daphne
- Middle school:Daphne
- Elementary school:Daphne East
Utilities
- Water:Available, Public
- Sewer:Available, Public Sewer
Finances and disclosures
- Price:$325,000
- Price per sq. ft.:$129.79
- Tax amount:$1,752
New listings near 102 Piedmont Circle
- New
 $280,000Active3 beds 2 baths1,712 sq. ft.
$280,000Active3 beds 2 baths1,712 sq. ft.103 S Windgate Circle, Daphne, AL 36526
MLS# 7717914Listed by: RE/MAX BY THE BAY  $453,868Pending3 beds 3 baths1,896 sq. ft.
$453,868Pending3 beds 3 baths1,896 sq. ft.27382 Patch Place Loop, Daphne, AL 36526
MLS# 391645Listed by: BELLATOR REAL ESTATE, LLC $512,770Pending4 beds 3 baths2,069 sq. ft.
$512,770Pending4 beds 3 baths2,069 sq. ft.27371 Patch Place Loop, Daphne, AL 36526
MLS# 391646Listed by: BELLATOR REAL ESTATE, LLC $329,893Pending3 beds 2 baths1,517 sq. ft.
$329,893Pending3 beds 2 baths1,517 sq. ft.26360 Spanish Moss Drive, Daphne, AL 36526
MLS# 391609Listed by: DSLD HOME GULF COAST LLC BALDW- Open Sun, 2 to 4pmNew
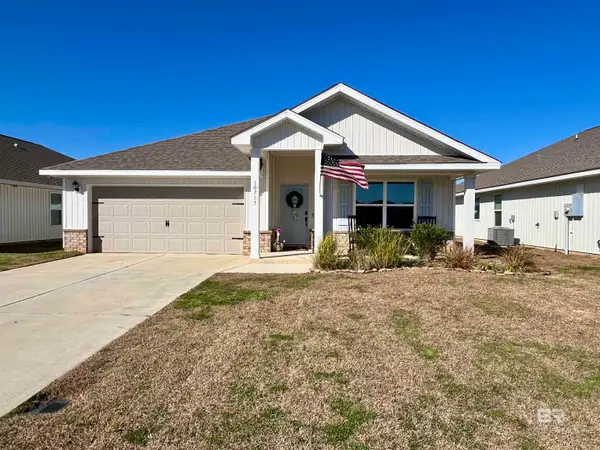 $335,000Active4 beds 2 baths1,768 sq. ft.
$335,000Active4 beds 2 baths1,768 sq. ft.10751 Northern Dancer Court, Daphne, AL 36526
MLS# 391528Listed by: WATERS EDGE REALTY - New
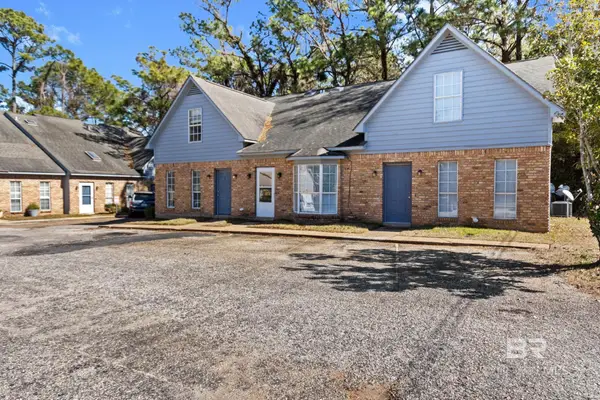 $175,000Active2 beds 2 baths1,152 sq. ft.
$175,000Active2 beds 2 baths1,152 sq. ft.600 Cheshire Lane #10, Daphne, AL 36526
MLS# 391510Listed by: EXIT REALTY GULF SHORES - New
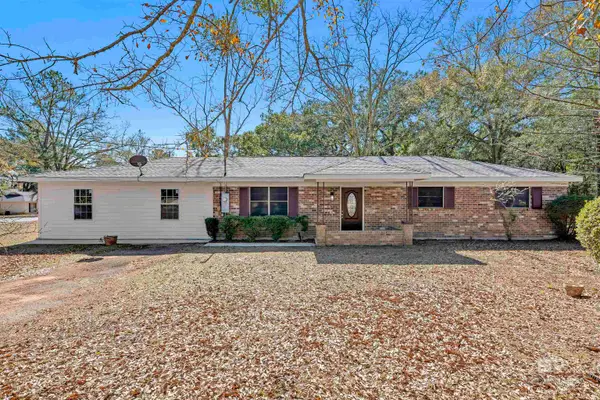 $270,000Active4 beds 2 baths1,840 sq. ft.
$270,000Active4 beds 2 baths1,840 sq. ft.1320 Oak Street, Daphne, AL 36526
MLS# 391498Listed by: JAYCO REAL ESTATE LLC - New
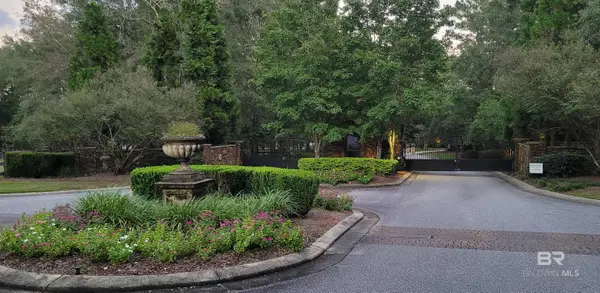 $62,000Active0.71 Acres
$62,000Active0.71 Acres2 Redfern Road, Daphne, AL 36526
MLS# 391497Listed by: LIVING MY BEST LIFE REALTY - New
 $61,000Active0.64 Acres
$61,000Active0.64 Acres1 Redfern Road, Daphne, AL 36526
MLS# 391475Listed by: LIVING MY BEST LIFE REALTY - New
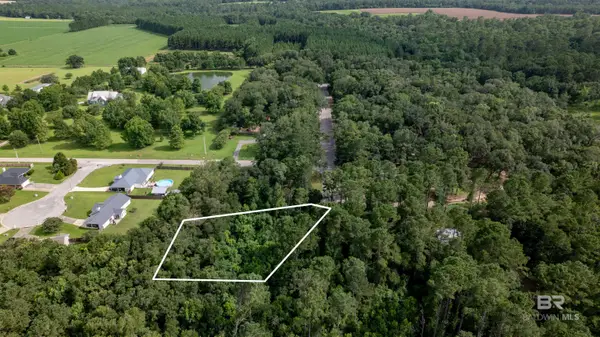 $40,000Active0.59 Acres
$40,000Active0.59 AcresLot 2 Caney Creek Drive, Daphne, AL 36526
MLS# 391466Listed by: BUTLER & CO. REAL ESTATE LLC

