10218 Wexford Lane, Daphne, AL 36526
Local realty services provided by:Better Homes and Gardens Real Estate Main Street Properties
10218 Wexford Lane,Daphne, AL 36526
$538,950
- 5 Beds
- 4 Baths
- 3,167 sq. ft.
- Single family
- Active
Listed by: bo and sondra blackwell teamMain: 251-626-9570
Office: blackwell realty, inc.
MLS#:386776
Source:AL_BCAR
Price summary
- Price:$538,950
- Price per sq. ft.:$170.18
- Monthly HOA dues:$33.33
About this home
FORTIFIED ROOF (2024)! Price Reduction! Beautiful 5BR/3.5BA home on a large corner lot in Daphne with a Fortified Roof installed in 2024. Home offers an office, separate dining room, and an open kitchen/great room with granite, SS appliances, backsplash, and two pantries. Great room has a trey ceiling and gas fireplace. Primary bedroom plus two additional bedrooms on the main level. Primary suite features trey ceiling, walk-in closet with built-ins, double vanity, garden tub, and walk-in shower. All bathrooms have been elegantly updated with granite and modern fixtures. Upstairs includes two bedrooms and a full bath; larger bedroom can serve as a bonus room. Exterior features: fenced yard, screened porch, metal gazebo, storage building, sprinkler system, and eve lighting. Additional updates include 2024 counter-depth SS refrigerator, updated lighting, shiplap accents, plantation shutters, lighted walk-in closets in all bedrooms, extra storage room off laundry, and high-end garage storage/tool cabinetry. Centrally located near schools, shopping, churches, and entertainment. Buyer to verify all information during due diligence.
Contact an agent
Home facts
- Year built:2010
- Listing ID #:386776
- Added:59 day(s) ago
- Updated:December 16, 2025 at 03:28 PM
Rooms and interior
- Bedrooms:5
- Total bathrooms:4
- Full bathrooms:3
- Half bathrooms:1
- Living area:3,167 sq. ft.
Heating and cooling
- Cooling:Ceiling Fan(s)
- Heating:Heat Pump
Structure and exterior
- Roof:Dimensional, Fortified Roof
- Year built:2010
- Building area:3,167 sq. ft.
- Lot area:0.43 Acres
Schools
- High school:Daphne High
- Middle school:Daphne Middle
- Elementary school:Belforest Elementary School
Utilities
- Water:Belforest Water
- Sewer:Baldwin Co Sewer Service
Finances and disclosures
- Price:$538,950
- Price per sq. ft.:$170.18
- Tax amount:$2,102
New listings near 10218 Wexford Lane
- New
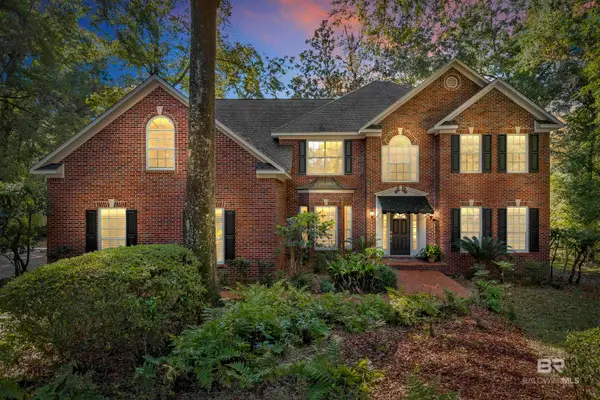 $799,999Active6 beds 4 baths4,477 sq. ft.
$799,999Active6 beds 4 baths4,477 sq. ft.1262 Patrick Street, Daphne, AL 36526
MLS# 389045Listed by: JOY SULLIVAN REALTY LLC 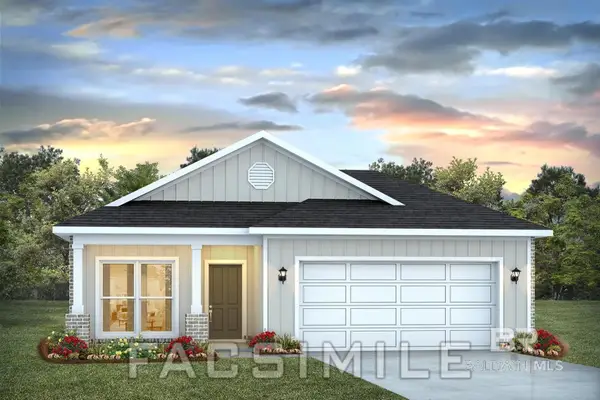 $307,891Pending3 beds 2 baths1,430 sq. ft.
$307,891Pending3 beds 2 baths1,430 sq. ft.11417 Allegria Drive, Daphne, AL 36526
MLS# 389044Listed by: DHI REALTY OF ALABAMA, LLC- New
 $364,900Active4 beds 2 baths2,320 sq. ft.
$364,900Active4 beds 2 baths2,320 sq. ft.25741 Mercer Court, Daphne, AL 36526
MLS# 388907Listed by: EXIT REALTY PROMISE - New
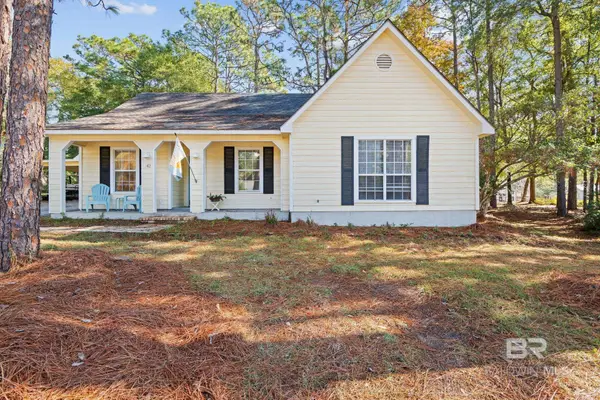 $239,900Active3 beds 2 baths1,601 sq. ft.
$239,900Active3 beds 2 baths1,601 sq. ft.142 Michael Loop, Daphne, AL 36526
MLS# 388908Listed by: IXL REAL ESTATE - New
 $239,900Active3 beds 2 baths1,601 sq. ft.
$239,900Active3 beds 2 baths1,601 sq. ft.142 Michael Loop, Daphne, AL 36526
MLS# 7690577Listed by: IXL REAL ESTATE LLC - New
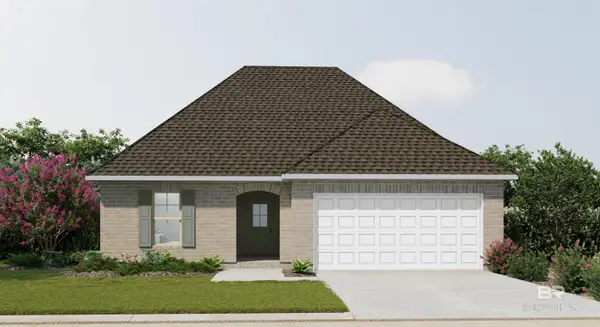 $355,949Active3 beds 2 baths1,780 sq. ft.
$355,949Active3 beds 2 baths1,780 sq. ft.11368 Kingsland Drive, Daphne, AL 36526
MLS# 388867Listed by: DSLD HOME GULF COAST LLC BALDW - New
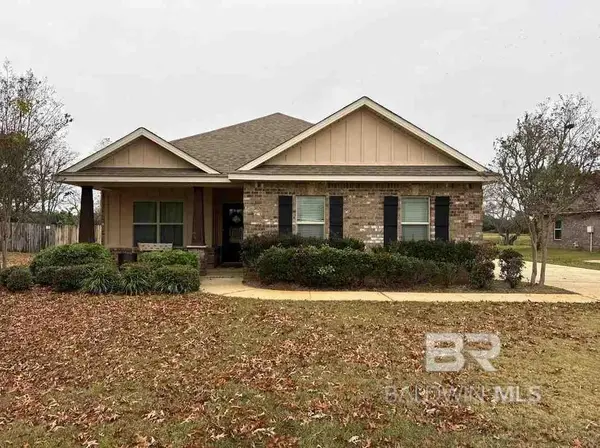 $310,000Active3 beds 2 baths1,695 sq. ft.
$310,000Active3 beds 2 baths1,695 sq. ft.26783 Augustine Drive, Daphne, AL 36526
MLS# 388861Listed by: SELL YOUR HOME SERVICES, INC. - New
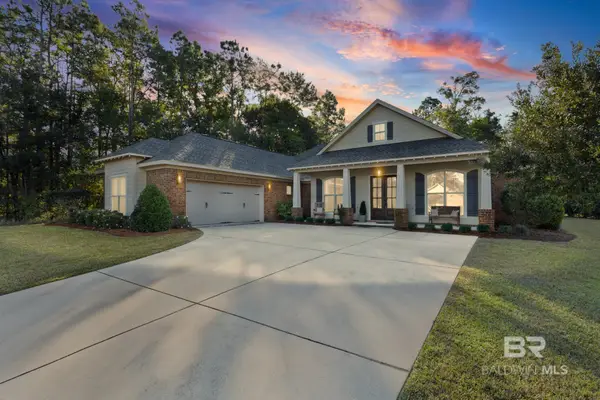 $555,000Active4 beds 3 baths2,567 sq. ft.
$555,000Active4 beds 3 baths2,567 sq. ft.7783 Pine Run, Daphne, AL 36527
MLS# 388855Listed by: KELLER WILLIAMS AGC REALTY-DA - New
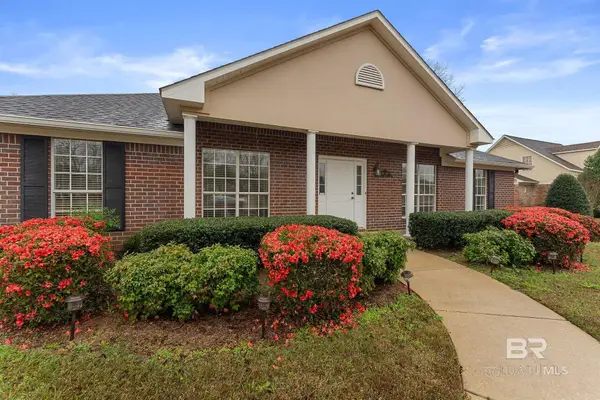 $428,500Active4 beds 2 baths2,080 sq. ft.
$428,500Active4 beds 2 baths2,080 sq. ft.9158 Ashley Court, Daphne, AL 36526
MLS# 388853Listed by: COASTAL ALABAMA REAL ESTATE 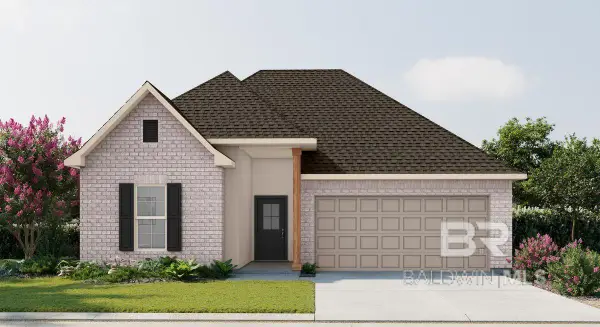 $372,452Pending3 beds 2 baths1,848 sq. ft.
$372,452Pending3 beds 2 baths1,848 sq. ft.26351 Olivia Court, Daphne, AL 36526
MLS# 388828Listed by: DSLD HOME GULF COAST LLC BALDW
