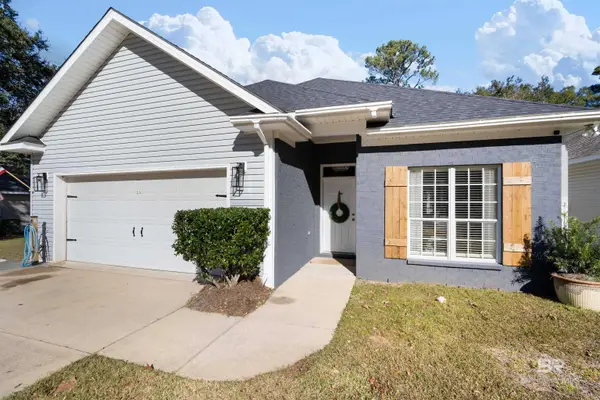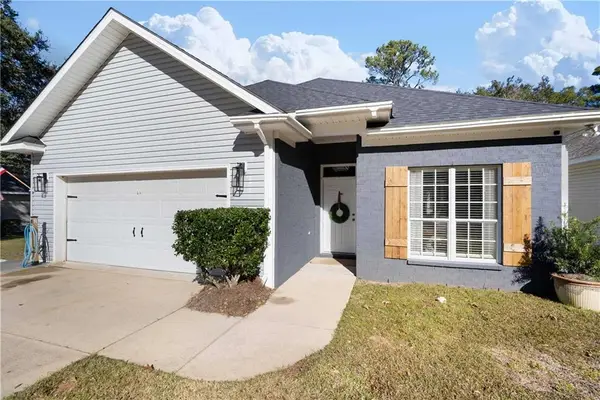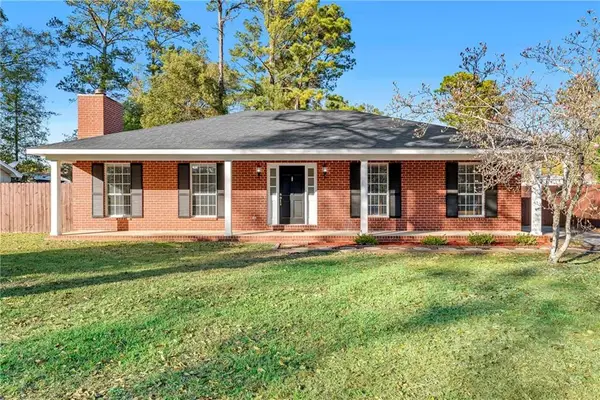10665 Ahern Drive, Daphne, AL 36526
Local realty services provided by:Better Homes and Gardens Real Estate Main Street Properties
10665 Ahern Drive,Daphne, AL 36526
$414,500
- 4 Beds
- 2 Baths
- 2,152 sq. ft.
- Single family
- Active
Listed by: sharon lynnCELL: 251-455-8067
Office: elite real estate solutions, llc.
MLS#:376439
Source:AL_BCAR
Price summary
- Price:$414,500
- Price per sq. ft.:$192.61
- Monthly HOA dues:$33.33
About this home
PRICE REDUCED to $414,500.00, and sellers are STILL offering a FLEX CREDIT of $5,000 TO THE BUYER AS BUYERS CHOICE toward new flooring, painting, updates or however the buyer may choose!! **Here are the updates according to the sellers: new outdoor AC unit in 2023, new pool liner in 2023, hot water heater replaced in 2022.** New photos show freshly painted treys in the dining, living areas and primary bedroom. Welcome Home to Dunmore of Daphne! The Glenhurst D awaits you to make it your new home just in time for spring and summer pool fun! This is a split floor plan that offers an extra bedroom/flex space at the front of the home, allowing this room to be used for a multitude of possibilities. This home features flooring of manufactured wood in the dining, entry and great room. Tile is found in all of the wet areas, and carpet in the bedrooms. The home flows so easily allowing for fantastic entertaining. There is a separate dining room, a dinette area in the kitchen that is home to granite countertops, kitchen island, dark wood cabinets, and stainless steel appliances. The primary bedroom shares an en suite bathroom that holds a soaking tub, tiled shower, private water closet and a nicely sized walk in closet. The great room is spacious, features a gas fireplace and trey ceilings here as well. The other side of this floorplan features the additional 2 bedrooms, and the 2nd full bath. New white faux wood blinds have been installed on all windows and doors. When you step outside the back door you will see a sparkling salt water pool, surrounded by cool create decking to keep those feet safe from the summer heat and a storage shed/potters home. The covered back porch is ready for you to enjoy the outdoors and pool area, and still has plenty of playing space. The yard is fully fenced and irrigation in the beds. Buyer to verify all information during due diligence.**Home is under an assumable VA loan! Make sure to ask about that.
Contact an agent
Home facts
- Year built:2014
- Listing ID #:376439
- Added:301 day(s) ago
- Updated:January 22, 2026 at 03:31 PM
Rooms and interior
- Bedrooms:4
- Total bathrooms:2
- Full bathrooms:2
- Living area:2,152 sq. ft.
Heating and cooling
- Cooling:Ceiling Fan(s), Central Electric (Cool)
- Heating:Central, Electric
Structure and exterior
- Roof:Composition, Dimensional, Ridge Vent
- Year built:2014
- Building area:2,152 sq. ft.
- Lot area:0.28 Acres
Schools
- High school:Daphne High
- Middle school:Daphne Middle
- Elementary school:Belforest Elementary School
Utilities
- Water:Belforest Water, Public
- Sewer:Baldwin Co Sewer Service, Public Sewer
Finances and disclosures
- Price:$414,500
- Price per sq. ft.:$192.61
- Tax amount:$1,562
New listings near 10665 Ahern Drive
 $205,000Pending3 beds 2 baths1,352 sq. ft.
$205,000Pending3 beds 2 baths1,352 sq. ft.159 Montclair Loop, Daphne, AL 36526
MLS# 389776Listed by: REMAX BY THE BAY- New
 $967,500Active6 beds 5 baths4,593 sq. ft.
$967,500Active6 beds 5 baths4,593 sq. ft.9102 Magnolia Court, Daphne, AL 36527
MLS# 390593Listed by: ROBERTS BROTHERS TREC - Open Sun, 2 to 4pmNew
 $279,900Active3 beds 2 baths1,706 sq. ft.
$279,900Active3 beds 2 baths1,706 sq. ft.27288 Parker Lane, Daphne, AL 36526
MLS# 390596Listed by: REMAX BY THE BAY - New
 $967,500Active6 beds 5 baths4,593 sq. ft.
$967,500Active6 beds 5 baths4,593 sq. ft.9102 Magnolia Court, Daphne, AL 36527
MLS# 7706984Listed by: ROBERTS BROTHERS TREC - Open Sun, 2 to 4pmNew
 $279,900Active3 beds 2 baths1,706 sq. ft.
$279,900Active3 beds 2 baths1,706 sq. ft.27288 Parker Lane, Daphne, AL 36526
MLS# 7707781Listed by: RE/MAX BY THE BAY - Open Sat, 11am to 1pmNew
 $265,000Active3 beds 2 baths1,556 sq. ft.
$265,000Active3 beds 2 baths1,556 sq. ft.125 Dunbar Loop, Daphne, AL 36562
MLS# 390575Listed by: SWEET WILLOW REALTY - Open Sat, 11am to 1pmNew
 $265,000Active3 beds 2 baths1,556 sq. ft.
$265,000Active3 beds 2 baths1,556 sq. ft.125 Dunbar Loop, Daphne, AL 36562
MLS# 7707500Listed by: SWEET WILLOW REALTY  $382,337Pending3 beds 2 baths1,936 sq. ft.
$382,337Pending3 beds 2 baths1,936 sq. ft.11178 Bonaventure Avenue, Daphne, AL 36526
MLS# 390574Listed by: DSLD HOME GULF COAST LLC BALDW- New
 $415,000Active4 beds 3 baths2,264 sq. ft.
$415,000Active4 beds 3 baths2,264 sq. ft.8813 Bainbridge Drive, Daphne, AL 36526
MLS# 390567Listed by: LOCAL PROPERTY INC. - Open Sun, 2 to 4pmNew
 $335,000Active3 beds 2 baths1,813 sq. ft.
$335,000Active3 beds 2 baths1,813 sq. ft.9346 Swan Point Road, Daphne, AL 36526
MLS# 390535Listed by: ROBERTS BROTHERS EASTERN SHORE
