10680 War Emblem Avenue, Daphne, AL 36526
Local realty services provided by:Better Homes and Gardens Real Estate Main Street Properties
10680 War Emblem Avenue,Daphne, AL 36526
$312,000
- 4 Beds
- 2 Baths
- 1,768 sq. ft.
- Single family
- Active
Listed by: bryan mott
Office: marmac real estate coastal
MLS#:7676881
Source:AL_MAAR
Price summary
- Price:$312,000
- Price per sq. ft.:$176.47
- Monthly HOA dues:$109.33
About this home
Welcome to 10680 War Emblem Avenue in the Jubilee Farms subdivision! This home has a 2.75 assumable VA Loan if buyer qualifies as well as Plantation shutters in the entire home. This charming 4-bedroom, 2-bath Gold Fortified home features the popular Cali floor plan, offering a spacious and open layout. Enjoy resort-style living with access to a fantastic community pool that includes a 20-foot water slide and a splash pad, plus an adults-only pool for a peaceful retreat. The large clubhouse is a hub of activity with a gym, yoga room, catering kitchen, and card room. Outdoor enthusiasts will love the walking trails, stocked fishing ponds, and playgrounds. The kitchen is a chef’s dream with a gas stove and elegant granite countertops. This property also has an above ground garden in the backyard where tomatoes and several other vegetables are plentiful. The property also includes an empty lot next door which is common area of the subdivision, providing extra space and privacy. Plus, you’ll be conveniently located near shopping and just a short drive to the beach. Don’t miss out on this incredible opportunity to live in a community that has it all! Contact us today to schedule a tour and see for yourself why this home is the perfect fit for you! Buyer to verify all information during due diligence.
Contact an agent
Home facts
- Year built:2021
- Listing ID #:7676881
- Added:98 day(s) ago
- Updated:February 10, 2026 at 03:24 PM
Rooms and interior
- Bedrooms:4
- Total bathrooms:2
- Full bathrooms:2
- Living area:1,768 sq. ft.
Heating and cooling
- Cooling:Ceiling Fan(s), Central Air
- Heating:Central, Heat Pump
Structure and exterior
- Roof:Composition, Shingle
- Year built:2021
- Building area:1,768 sq. ft.
- Lot area:0.15 Acres
Schools
- High school:Daphne
- Middle school:Daphne
- Elementary school:Belforest
Utilities
- Water:Available, Public
- Sewer:Available, Public Sewer
Finances and disclosures
- Price:$312,000
- Price per sq. ft.:$176.47
- Tax amount:$1,043
New listings near 10680 War Emblem Avenue
- New
 $280,000Active3 beds 2 baths1,712 sq. ft.
$280,000Active3 beds 2 baths1,712 sq. ft.103 S Windgate Circle, Daphne, AL 36526
MLS# 7717914Listed by: RE/MAX BY THE BAY  $453,868Pending3 beds 3 baths1,896 sq. ft.
$453,868Pending3 beds 3 baths1,896 sq. ft.27382 Patch Place Loop, Daphne, AL 36526
MLS# 391645Listed by: BELLATOR REAL ESTATE, LLC $512,770Pending4 beds 3 baths2,069 sq. ft.
$512,770Pending4 beds 3 baths2,069 sq. ft.27371 Patch Place Loop, Daphne, AL 36526
MLS# 391646Listed by: BELLATOR REAL ESTATE, LLC $329,893Pending3 beds 2 baths1,517 sq. ft.
$329,893Pending3 beds 2 baths1,517 sq. ft.26360 Spanish Moss Drive, Daphne, AL 36526
MLS# 391609Listed by: DSLD HOME GULF COAST LLC BALDW- Open Sun, 2 to 4pmNew
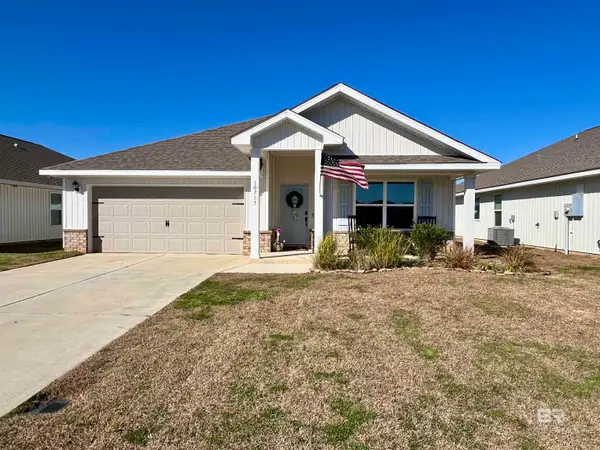 $335,000Active4 beds 2 baths1,768 sq. ft.
$335,000Active4 beds 2 baths1,768 sq. ft.10751 Northern Dancer Court, Daphne, AL 36526
MLS# 391528Listed by: WATERS EDGE REALTY - New
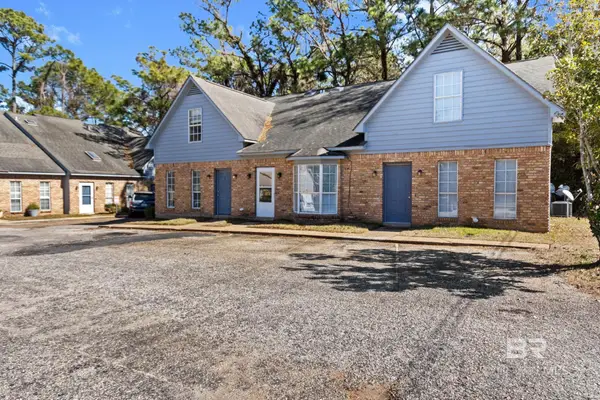 $175,000Active2 beds 2 baths1,152 sq. ft.
$175,000Active2 beds 2 baths1,152 sq. ft.600 Cheshire Lane #10, Daphne, AL 36526
MLS# 391510Listed by: EXIT REALTY GULF SHORES - New
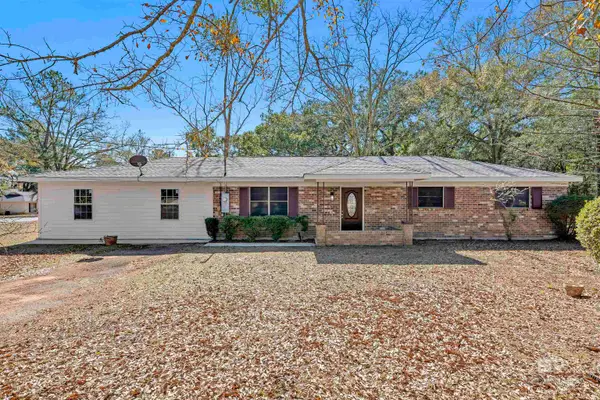 $270,000Active4 beds 2 baths1,840 sq. ft.
$270,000Active4 beds 2 baths1,840 sq. ft.1320 Oak Street, Daphne, AL 36526
MLS# 391498Listed by: JAYCO REAL ESTATE LLC - New
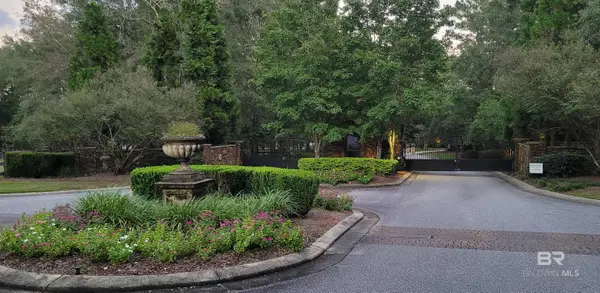 $62,000Active0.71 Acres
$62,000Active0.71 Acres2 Redfern Road, Daphne, AL 36526
MLS# 391497Listed by: LIVING MY BEST LIFE REALTY - New
 $61,000Active0.64 Acres
$61,000Active0.64 Acres1 Redfern Road, Daphne, AL 36526
MLS# 391475Listed by: LIVING MY BEST LIFE REALTY - New
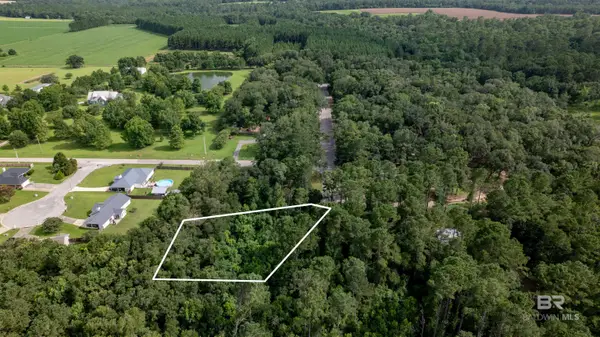 $40,000Active0.59 Acres
$40,000Active0.59 AcresLot 2 Caney Creek Drive, Daphne, AL 36526
MLS# 391466Listed by: BUTLER & CO. REAL ESTATE LLC

