10842 Elysian Circle, Daphne, AL 36526
Local realty services provided by:Better Homes and Gardens Real Estate Main Street Properties
Listed by: leigh ann pennington
Office: real broker, llc.
MLS#:384954
Source:AL_BCAR
Price summary
- Price:$574,900
- Price per sq. ft.:$191
- Monthly HOA dues:$72.08
About this home
This home truly has it all!! NEW paint, NEW flooring, New HVAC(s) = it’s move-in ready! As you step inside, you’re greeted by tall ceilings, and elegant crown molding. The wall of windows in the den draws your eyes to the backyard oasis featuring a sparkling gunite POOL surrounded by palm trees and a soothing waterfall, perfect for gatherings full of fun! This custom-built home offers a versatile split-bedroom floor plan with three bedrooms and a hall bath on one side, while the master suite is tucked privately on the other. The spacious primary suite boasts generous natural light with backyard views and a relaxing primary bathroom. Upstairs, you’ll find a large bonus room or 5th bedroom complete with its own full bathroom—ideal as a media room, in-law suite, or teenage retreat. The kitchen is designed for both style and function, with abundant custom cabinetry, a gas range, breakfast bar. Roof replaced 2017, new carpet in bedrooms, new Luxury plank in family room, dining room and office/bedroom. The downstairs HVAC was replaced in 2024 as well as the attic fan also in 2024. The upstairs HVAC replaced October 2025. Buyer to verify all information during due diligence.
Contact an agent
Home facts
- Year built:2006
- Listing ID #:384954
- Added:97 day(s) ago
- Updated:December 16, 2025 at 03:28 PM
Rooms and interior
- Bedrooms:4
- Total bathrooms:4
- Full bathrooms:3
- Half bathrooms:1
- Living area:3,010 sq. ft.
Heating and cooling
- Cooling:Ceiling Fan(s), Central Electric (Cool)
- Heating:Central, Electric
Structure and exterior
- Roof:Composition
- Year built:2006
- Building area:3,010 sq. ft.
- Lot area:0.4 Acres
Schools
- High school:Daphne High
- Middle school:Daphne Middle
- Elementary school:Belforest Elementary School
Utilities
- Water:Belforest Water, Public
- Sewer:Baldwin Co Sewer Service, Grinder Pump, Public Sewer
Finances and disclosures
- Price:$574,900
- Price per sq. ft.:$191
- Tax amount:$1,512
New listings near 10842 Elysian Circle
- New
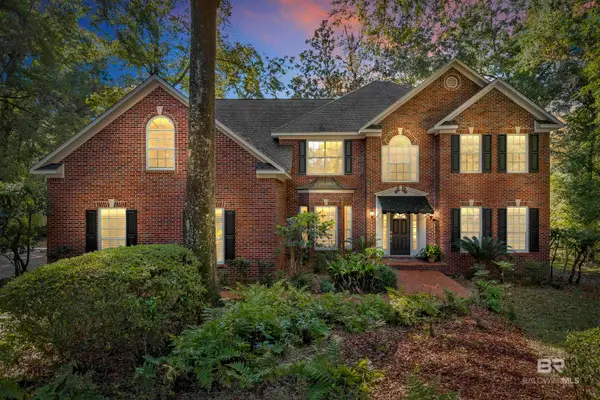 $799,999Active6 beds 4 baths4,477 sq. ft.
$799,999Active6 beds 4 baths4,477 sq. ft.1262 Patrick Street, Daphne, AL 36526
MLS# 389045Listed by: JOY SULLIVAN REALTY LLC 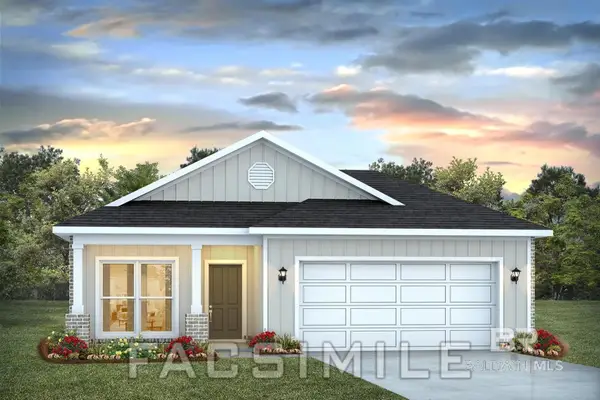 $307,891Pending3 beds 2 baths1,430 sq. ft.
$307,891Pending3 beds 2 baths1,430 sq. ft.11417 Allegria Drive, Daphne, AL 36526
MLS# 389044Listed by: DHI REALTY OF ALABAMA, LLC- New
 $364,900Active4 beds 2 baths2,320 sq. ft.
$364,900Active4 beds 2 baths2,320 sq. ft.25741 Mercer Court, Daphne, AL 36526
MLS# 388907Listed by: EXIT REALTY PROMISE - New
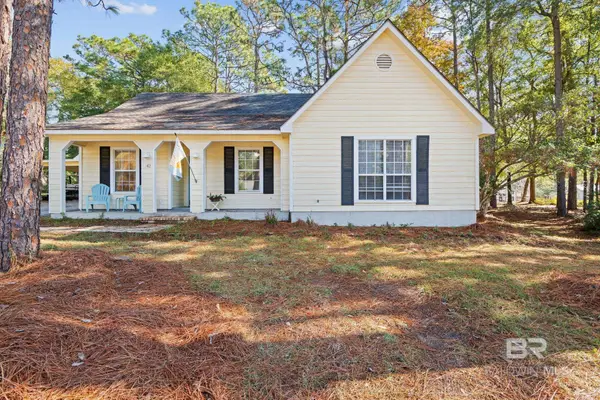 $239,900Active3 beds 2 baths1,601 sq. ft.
$239,900Active3 beds 2 baths1,601 sq. ft.142 Michael Loop, Daphne, AL 36526
MLS# 388908Listed by: IXL REAL ESTATE - New
 $239,900Active3 beds 2 baths1,601 sq. ft.
$239,900Active3 beds 2 baths1,601 sq. ft.142 Michael Loop, Daphne, AL 36526
MLS# 7690577Listed by: IXL REAL ESTATE LLC - New
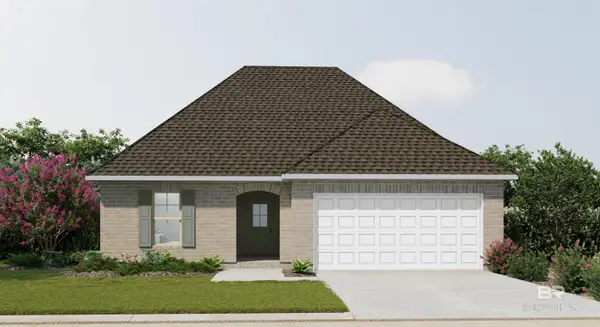 $355,949Active3 beds 2 baths1,780 sq. ft.
$355,949Active3 beds 2 baths1,780 sq. ft.11368 Kingsland Drive, Daphne, AL 36526
MLS# 388867Listed by: DSLD HOME GULF COAST LLC BALDW - New
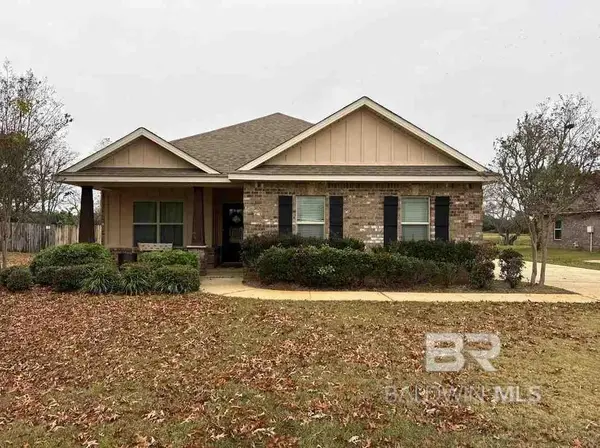 $310,000Active3 beds 2 baths1,695 sq. ft.
$310,000Active3 beds 2 baths1,695 sq. ft.26783 Augustine Drive, Daphne, AL 36526
MLS# 388861Listed by: SELL YOUR HOME SERVICES, INC. - New
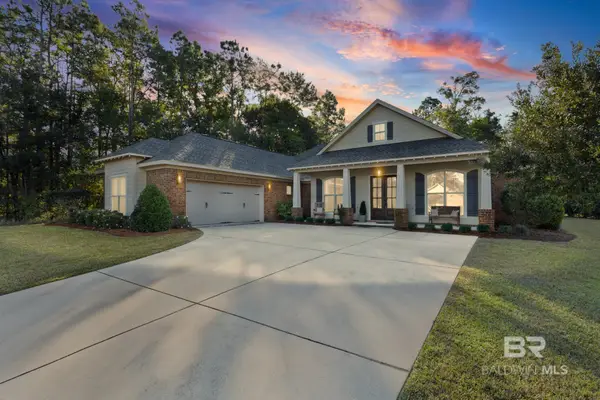 $555,000Active4 beds 3 baths2,567 sq. ft.
$555,000Active4 beds 3 baths2,567 sq. ft.7783 Pine Run, Daphne, AL 36527
MLS# 388855Listed by: KELLER WILLIAMS AGC REALTY-DA - New
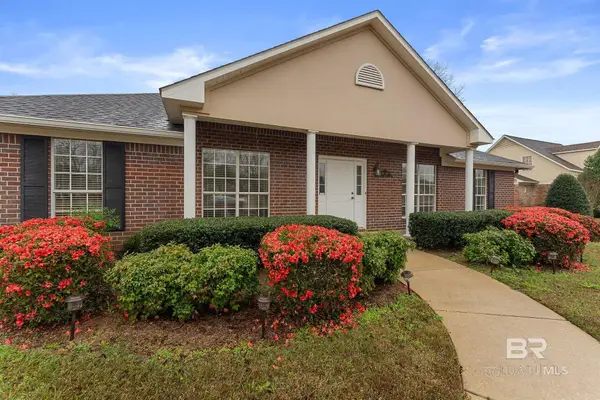 $428,500Active4 beds 2 baths2,080 sq. ft.
$428,500Active4 beds 2 baths2,080 sq. ft.9158 Ashley Court, Daphne, AL 36526
MLS# 388853Listed by: COASTAL ALABAMA REAL ESTATE 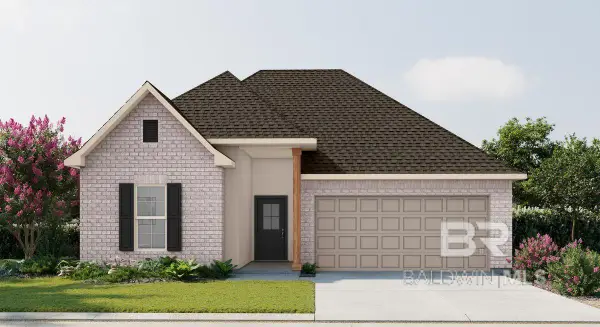 $372,452Pending3 beds 2 baths1,848 sq. ft.
$372,452Pending3 beds 2 baths1,848 sq. ft.26351 Olivia Court, Daphne, AL 36526
MLS# 388828Listed by: DSLD HOME GULF COAST LLC BALDW
