10898 Bristow Court, Daphne, AL 36526
Local realty services provided by:Better Homes and Gardens Real Estate Main Street Properties
10898 Bristow Court,Daphne, AL 36526
$350,000
- 3 Beds
- 2 Baths
- 2,282 sq. ft.
- Single family
- Active
Listed by:kristen meadorPHONE: 251-459-1546
Office:bellator real estate, llc.
MLS#:386812
Source:AL_BCAR
Price summary
- Price:$350,000
- Price per sq. ft.:$153.37
- Monthly HOA dues:$80.42
About this home
This is a Coming Soon Listing. COMING SOON. Welcome home to a beautifully maintained brick home tucked at the end of a quiet cul-de-sac. Built in 2008, this 1.5-acre residence offers 3 spacious bedrooms, 2 full bathrooms, and a bonus room, creating a thoughtfully designed living space. The open-concept floor plan creates a seamless flow from the welcoming foyer into the spacious family room, which features a cozy gas fireplace and an abundance of natural light. The kitchen is both stylish and functional, boasting granite countertops, stainless steel appliances, and a breakfast area perfect for casual dining. The formal dining area adjoins the kitchen at the breakfast bar, making it ideal for entertaining. The kitchen opens to a covered patio area ideal for outdoor relaxation. The primary suite is situated privately at the back of the house. It includes a generous walk-in closet and a spa-like bath with dual vanities, a soaking tub, a private water closet, and a separate shower. Two additional bedrooms share a well-appointed full bath, and a flexible bonus space can serve as a home office, craft room, or movie room. Additional features include wood-look luxury vinyl flooring, a laundry room, and a two-car attached garage with storage. Enjoy cul-de-sac living with a large, nearly 1/2-acre backyard offering plenty of room for a garden, storage shed, or future pool. The established subdivision includes a neighborhood pool, playground, pond, and tennis/racketball courts.Expected on Market Date 11/18/25 Buyer to verify all information during due diligence.
Contact an agent
Home facts
- Year built:2008
- Listing ID #:386812
- Added:1 day(s) ago
- Updated:October 18, 2025 at 05:43 PM
Rooms and interior
- Bedrooms:3
- Total bathrooms:2
- Full bathrooms:2
- Living area:2,282 sq. ft.
Heating and cooling
- Cooling:Ceiling Fan(s), Central Electric (Cool), HVAC (SEER 16+)
- Heating:Electric, Heat Pump
Structure and exterior
- Roof:Dimensional
- Year built:2008
- Building area:2,282 sq. ft.
- Lot area:0.49 Acres
Schools
- High school:Daphne High
- Middle school:Daphne Middle
- Elementary school:Belforest Elementary School
Utilities
- Water:Public
- Sewer:Public Sewer
Finances and disclosures
- Price:$350,000
- Price per sq. ft.:$153.37
- Tax amount:$1,026
New listings near 10898 Bristow Court
- New
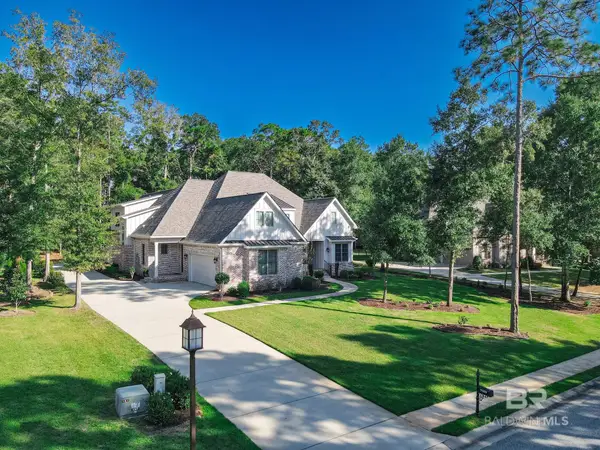 $1,169,000Active4 beds 6 baths3,800 sq. ft.
$1,169,000Active4 beds 6 baths3,800 sq. ft.11258 Redfern Road, Daphne, AL 36526
MLS# 386794Listed by: AMERISELL REALTY - New
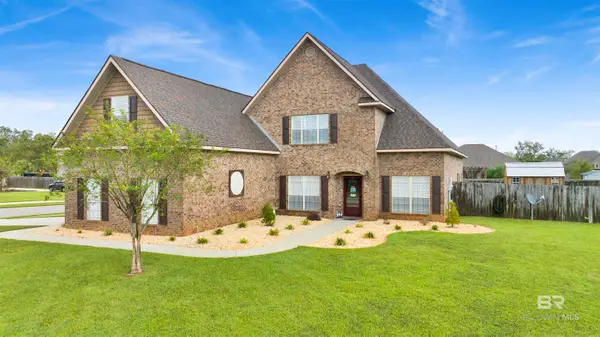 $547,750Active5 beds 4 baths3,167 sq. ft.
$547,750Active5 beds 4 baths3,167 sq. ft.10218 Wexford Lane, Daphne, AL 36526
MLS# 386776Listed by: BLACKWELL REALTY, INC. 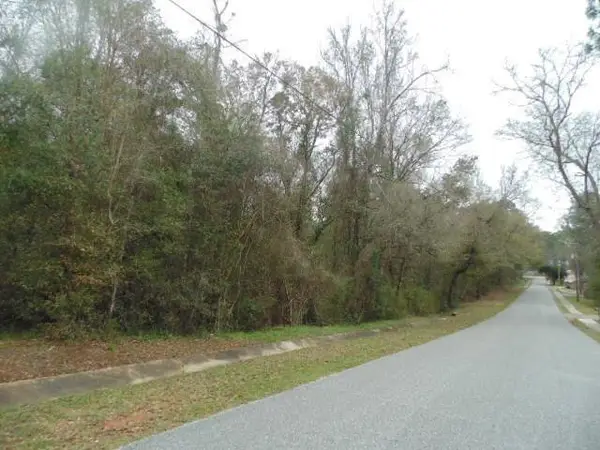 $599,900Active8.5 Acres
$599,900Active8.5 Acres2304 Locke Lane, Daphne, AL 35526
MLS# 7538010Listed by: COASTAL ALABAMA REAL ESTATE- New
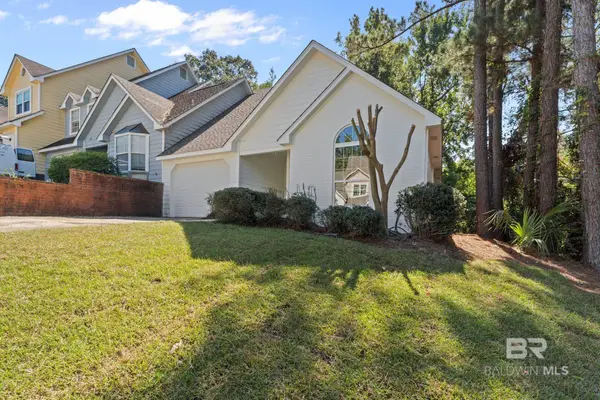 $225,000Active2 beds 2 baths1,041 sq. ft.
$225,000Active2 beds 2 baths1,041 sq. ft.1000 D'olive Springs Drive #E-1, Daphne, AL 36526
MLS# 386751Listed by: WELLHOUSE REAL ESTATE LLC - Open Sun, 2 to 4pmNew
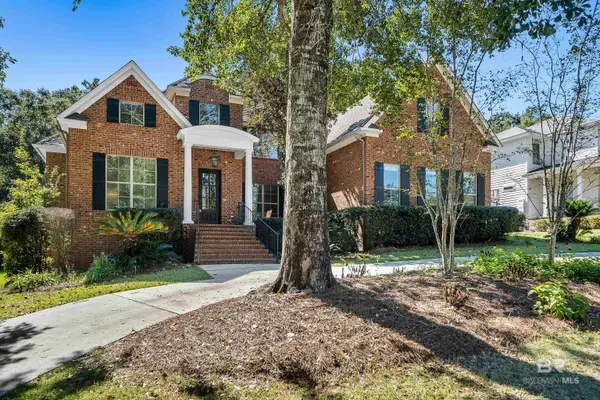 $799,000Active5 beds 4 baths3,589 sq. ft.
$799,000Active5 beds 4 baths3,589 sq. ft.30049 D'olive Ridge, Daphne, AL 36526
MLS# 386758Listed by: BELLATOR REAL ESTATE, LLC BECK - Open Sun, 2 to 4pmNew
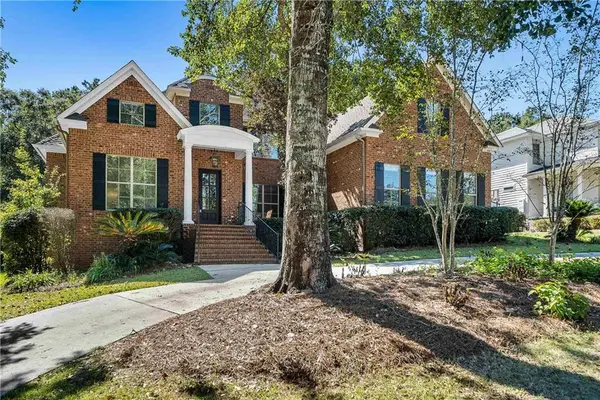 $799,000Active5 beds 4 baths3,589 sq. ft.
$799,000Active5 beds 4 baths3,589 sq. ft.30049 D'olive Ridge, Daphne, AL 36526
MLS# 7667715Listed by: BELLATOR REAL ESTATE, LLC BECK - New
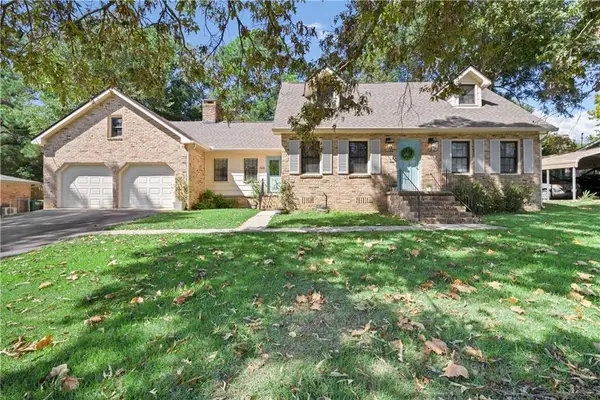 $365,000Active3 beds 3 baths2,056 sq. ft.
$365,000Active3 beds 3 baths2,056 sq. ft.508 General Maury Drive, Daphne, AL 36527
MLS# 7667575Listed by: BELLATOR REAL ESTATE LLC MOBILE - New
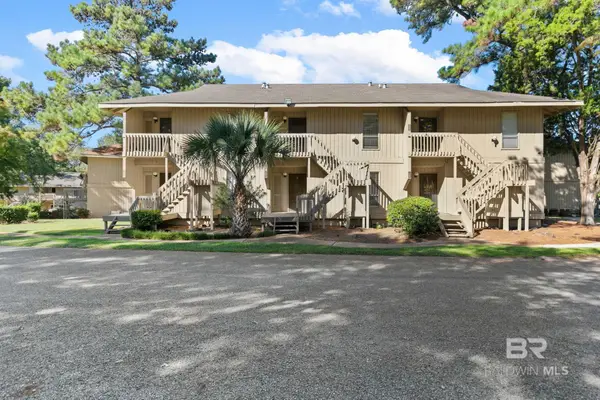 $127,000Active1 beds 1 baths538 sq. ft.
$127,000Active1 beds 1 baths538 sq. ft.2061 N Seacliff Drive #2061, Daphne, AL 36526
MLS# 386741Listed by: EXIT REALTY LYON & ASSOC.FHOPE - New
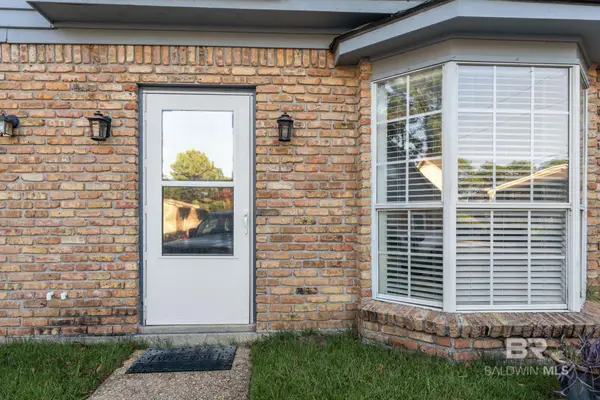 $179,000Active2 beds 2 baths1,152 sq. ft.
$179,000Active2 beds 2 baths1,152 sq. ft.600 Cheshire Lane #10, Daphne, AL 36526
MLS# 386731Listed by: WATERS EDGE REALTY
