11116 Red Fern Road, Daphne, AL 36526
Local realty services provided by:Better Homes and Gardens Real Estate Main Street Properties
11116 Red Fern Road,Daphne, AL 36526
$959,900
- 4 Beds
- 4 Baths
- 3,423 sq. ft.
- Single family
- Pending
Listed by: michelle bigler
Office: bayside real estate group
MLS#:387182
Source:AL_BCAR
Price summary
- Price:$959,900
- Price per sq. ft.:$280.43
- Monthly HOA dues:$100
About this home
Welcome home! This home is an absolute showstopper! Nestled in the highly sought-after Beau Chene, this completely remodeled 4 bedrooms, 3.5 bath home with 3,423 square feet of pure luxury was reimagined top to bottom in 2023 (primary bedroom and bath updated in 2025) with no detail overlooked. Every inch of this home shines with designer touches - from the wide-plank engineered hardwood floors on the main level to custom cabinets, quartz countertops, and designer lighting that make each space feel straight out of a magazine.The gourmet kitchen is a true chef's dream, boasting Cambria quartz countertops, a deluxe gas range with pot filler, double ovens, beverage refrigerator that stays - plus a tongue-and-groove ceiling that adds the perfect southern charm. The custom-designed laundry room makes chores downright enjoyable, and the top-of-line washer and dryer convey. Tankless water heater means never ending hot water!You'll love the hidden bookshelf door that opens to a decorator-inspired office, perfect for working from home in style. Throughout the home, you'll find plantation shutters, designer wallpaper, new fixtures and new paint - everything thoughtfully curated and beautifully executed.Out back, your own private resort awaits! A newly added pool and outdoor retreat (2020) feature a cozy fireplace, spacious lounging and dining areas, and plenty of room to relax or entertain. The extended driveway provides ample parking for guests, while the abundance of built-ins and storage make daily living a breeze.This Beau Chene beauty blends timeless southern elegance with today's most coveted upgrades - new everything, stunning craftsmanship, and warm, welcoming spaces designed for living, entertaining, and making memories. All of this plus, nearly an acre.Homes like this don't come along often - schedule your private tour today and fall in love with Beau Chene living! Buyer to verify all information during due diligence.
Contact an agent
Home facts
- Year built:2012
- Listing ID #:387182
- Added:50 day(s) ago
- Updated:December 17, 2025 at 12:14 PM
Rooms and interior
- Bedrooms:4
- Total bathrooms:4
- Full bathrooms:3
- Half bathrooms:1
- Living area:3,423 sq. ft.
Heating and cooling
- Cooling:Ceiling Fan(s), Central Electric (Cool)
- Heating:Central
Structure and exterior
- Roof:Dimensional
- Year built:2012
- Building area:3,423 sq. ft.
- Lot area:0.83 Acres
Schools
- High school:Daphne High
- Middle school:Daphne Middle
- Elementary school:Belforest Elementary School
Utilities
- Water:Belforest Water
- Sewer:Baldwin Co Sewer Service
Finances and disclosures
- Price:$959,900
- Price per sq. ft.:$280.43
- Tax amount:$2,300
New listings near 11116 Red Fern Road
- New
 $265,000Active3 beds 2 baths1,457 sq. ft.
$265,000Active3 beds 2 baths1,457 sq. ft.28624 Canterbury Drive, Daphne, AL 36526
MLS# 389105Listed by: REV REALTY LLC 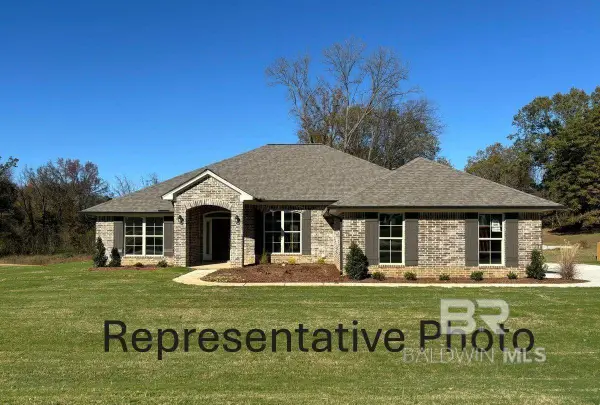 $522,600Active4 beds 3 baths2,300 sq. ft.
$522,600Active4 beds 3 baths2,300 sq. ft.27728 Pollard Road, Daphne, AL 36526
MLS# 388651Listed by: ADAMS HOMES, LLC- New
 $325,000Active4 beds 2 baths1,922 sq. ft.
$325,000Active4 beds 2 baths1,922 sq. ft.102 Lake Forest Boulevard, Daphne, AL 36526
MLS# 389103Listed by: WISE LIVING REAL ESTATE, LLC - New
 $325,000Active5 beds 3 baths1,922 sq. ft.
$325,000Active5 beds 3 baths1,922 sq. ft.102 Lake Forest Boulevard, Daphne, AL 36526
MLS# 7693339Listed by: WISE LIVING REAL ESTATE, LLC - New
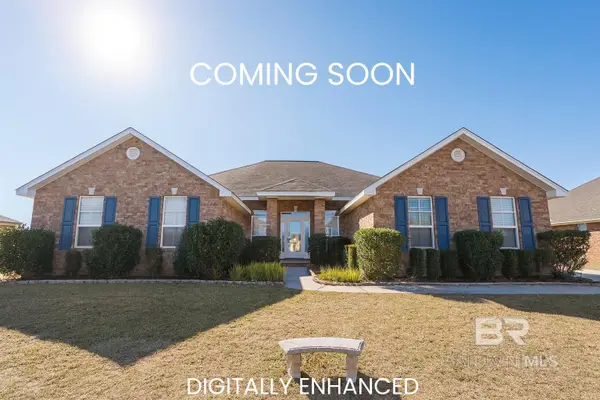 $450,000Active4 beds 3 baths2,948 sq. ft.
$450,000Active4 beds 3 baths2,948 sq. ft.11746 Wentwood Court, Daphne, AL 36526
MLS# 389081Listed by: RE/MAX ON THE COAST - New
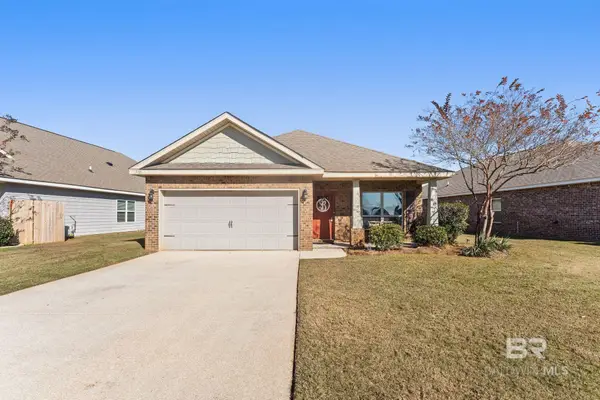 $339,000Active3 beds 2 baths1,737 sq. ft.
$339,000Active3 beds 2 baths1,737 sq. ft.9763 Volterra Avenue, Daphne, AL 36526
MLS# 389093Listed by: RE/MAX ON THE COAST - Open Sun, 12 to 2pmNew
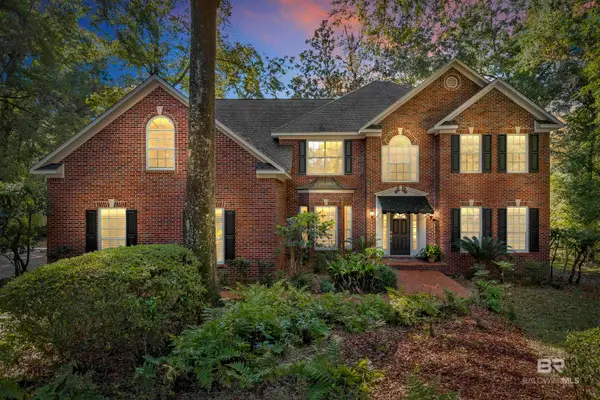 $799,999Active6 beds 4 baths4,477 sq. ft.
$799,999Active6 beds 4 baths4,477 sq. ft.1262 Patrick Street, Daphne, AL 36526
MLS# 389045Listed by: JOY SULLIVAN REALTY LLC 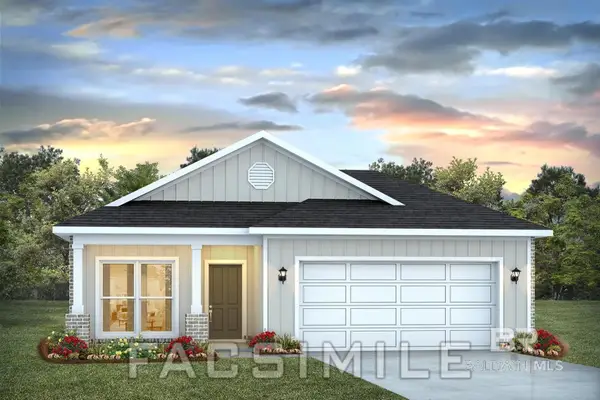 $307,891Pending3 beds 2 baths1,430 sq. ft.
$307,891Pending3 beds 2 baths1,430 sq. ft.11417 Allegria Drive, Daphne, AL 36526
MLS# 389044Listed by: DHI REALTY OF ALABAMA, LLC- New
 $364,900Active4 beds 2 baths2,320 sq. ft.
$364,900Active4 beds 2 baths2,320 sq. ft.25741 Mercer Court, Daphne, AL 36526
MLS# 388907Listed by: EXIT REALTY PROMISE - New
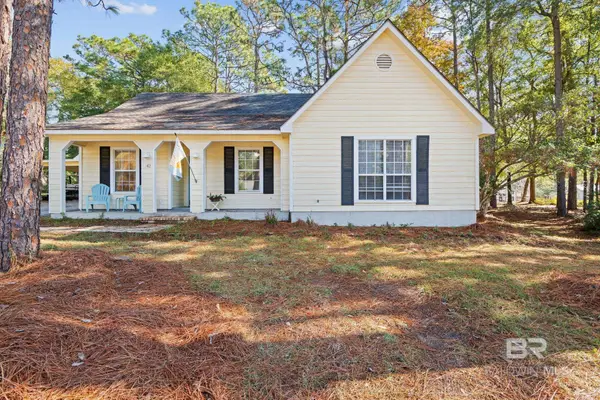 $239,900Active3 beds 2 baths1,601 sq. ft.
$239,900Active3 beds 2 baths1,601 sq. ft.142 Michael Loop, Daphne, AL 36526
MLS# 388908Listed by: IXL REAL ESTATE
