11229 Genuine Risk Circle, Daphne, AL 36526
Local realty services provided by:Better Homes and Gardens Real Estate Main Street Properties
Listed by: tracey goens
Office: elite real estate solutions, llc.
MLS#:7697468
Source:AL_MAAR
Price summary
- Price:$414,900
- Price per sq. ft.:$180.08
- Monthly HOA dues:$102.5
About this home
This Destin floorplan, located in Jubilee Farms is like new and move in ready. It has a 3 car garage , designed for golf cart. This lot has a private back yard with no neighbors behind you. As you walk in a wide foyer - there is lots of natural lighting and open floor plan. Kitchen has granite counter tops, island, pantry & farmhouse sink. Breakfast area . LVP throughout- no carpet. Primary bedroom has trey ceiling and recessed lighting. Primary bathroom has dual vanities, walk in shower, soaking tub & walk in closet. 3 additional bedrooms. 2 add'l baths with tub/ combo. Fenced back yard with private view behind you. Upgrades: security system. Black aluminum fence. Add'l landscaping in front and back yard. Roman Shades added. Primary bath mirror trimmed out. Home is Gold Fortified. There are lots of activities going on with the HOA and owners . Pond is stocked for fishing. Close to I-10, shopping and schools. Move in Ready. Buyer to verify all information during due diligence.
Contact an agent
Home facts
- Year built:2023
- Listing ID #:7697468
- Added:200 day(s) ago
- Updated:February 14, 2026 at 03:10 PM
Rooms and interior
- Bedrooms:4
- Total bathrooms:3
- Full bathrooms:3
- Living area:2,304 sq. ft.
Heating and cooling
- Cooling:Ceiling Fan(s)
- Heating:Electric, Heat Pump
Structure and exterior
- Roof:Composition
- Year built:2023
- Building area:2,304 sq. ft.
- Lot area:0.23 Acres
Schools
- High school:Daphne
- Middle school:Daphne
- Elementary school:Beech
Utilities
- Water:Available, Public
- Sewer:Available, Public Sewer
Finances and disclosures
- Price:$414,900
- Price per sq. ft.:$180.08
- Tax amount:$1,786
New listings near 11229 Genuine Risk Circle
- New
 $545,000Active4 beds 3 baths2,570 sq. ft.
$545,000Active4 beds 3 baths2,570 sq. ft.11253 Elysian Circle, Daphne, AL 36526
MLS# 7719453Listed by: KELLER WILLIAMS MOBILE 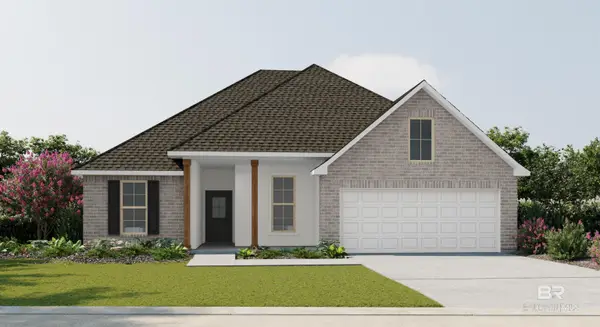 $464,829Pending5 beds 3 baths2,720 sq. ft.
$464,829Pending5 beds 3 baths2,720 sq. ft.11205 Bonaventure Avenue, Daphne, AL 36526
MLS# 391774Listed by: DSLD HOME GULF COAST LLC BALDW- Open Sun, 2 to 4pmNew
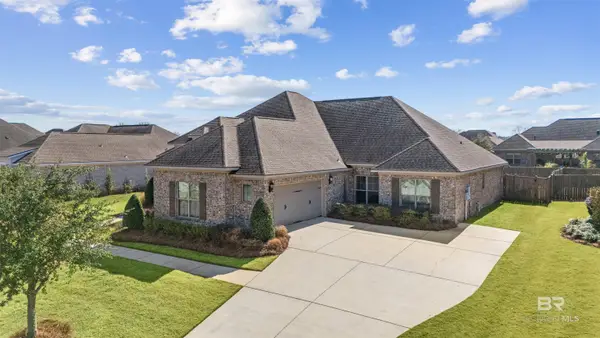 $622,500Active4 beds 3 baths2,799 sq. ft.
$622,500Active4 beds 3 baths2,799 sq. ft.8844 Rosedown Lane, Daphne, AL 36526
MLS# 391759Listed by: WATERS EDGE REALTY - New
 $239,000Active3 beds 1 baths1,489 sq. ft.
$239,000Active3 beds 1 baths1,489 sq. ft.1411 Wilson Avenue, Daphne, AL 36526
MLS# 391740Listed by: LIVING MY BEST LIFE REALTY - Open Sun, 2 to 4pmNew
 $399,000Active4 beds 3 baths2,219 sq. ft.
$399,000Active4 beds 3 baths2,219 sq. ft.11581 Wentwood Court, Daphne, AL 36526
MLS# 7718790Listed by: EXIT REALTY LYON & ASSOC.FHOPE - Open Sun, 2 to 4pmNew
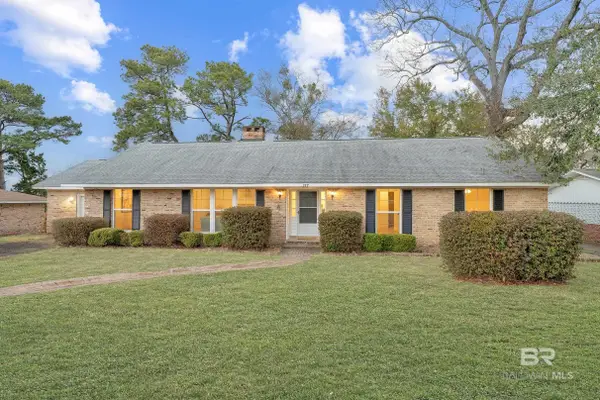 $325,000Active4 beds 2 baths2,008 sq. ft.
$325,000Active4 beds 2 baths2,008 sq. ft.137 Fairway Drive, Daphne, AL 36526
MLS# 391718Listed by: ELITE REAL ESTATE SOLUTIONS, LLC - New
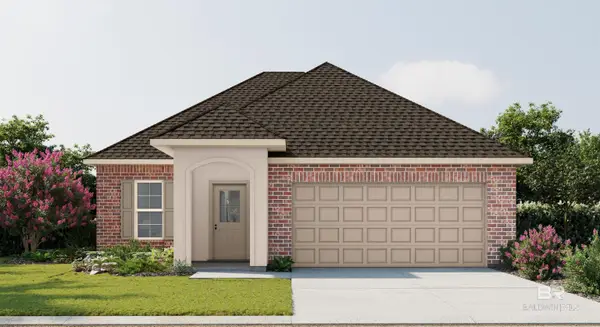 $347,036Active3 beds 2 baths1,685 sq. ft.
$347,036Active3 beds 2 baths1,685 sq. ft.11360 Kingsland Drive, Daphne, AL 36526
MLS# 391720Listed by: DSLD HOME GULF COAST LLC BALDW - New
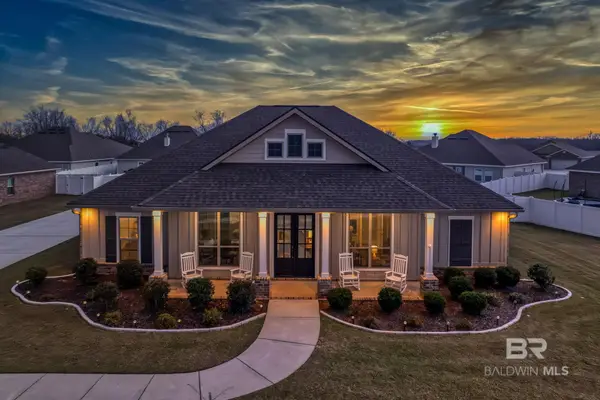 $505,000Active4 beds 3 baths2,583 sq. ft.
$505,000Active4 beds 3 baths2,583 sq. ft.24637 Seattle Slew Way, Daphne, AL 36526
MLS# 391698Listed by: KELLER WILLIAMS AGC REALTY-DA - New
 $280,000Active3 beds 2 baths1,712 sq. ft.
$280,000Active3 beds 2 baths1,712 sq. ft.103 S Windgate Circle, Daphne, AL 36526
MLS# 7717914Listed by: RE/MAX BY THE BAY  $453,868Pending3 beds 3 baths1,896 sq. ft.
$453,868Pending3 beds 3 baths1,896 sq. ft.27382 Patch Place Loop, Daphne, AL 36526
MLS# 391645Listed by: BELLATOR REAL ESTATE, LLC

