11258 Redfern Road, Daphne, AL 36526
Local realty services provided by:Better Homes and Gardens Real Estate Main Street Properties
Listed by: tracy hood
Office: amerisell realty
MLS#:386794
Source:AL_BCAR
Price summary
- Price:$1,139,000
- Price per sq. ft.:$299.74
- Monthly HOA dues:$100
About this home
Stunning French-country inspired home in Beau Chene is an entertainer’s dream. Built by Limitless Homes, it features 12-ft ceilings with solid cedar beams, wood-paneled dining walls, and large windows filling the home with natural light. The kitchen boasts a 5-burner gas cooktop, double ovens, ceiling-height cabinets, and an oversized pantry with wine fridge and microwave. A spacious bonus room with full bath serves as an office, playroom, or extra bedroom. The main-floor primary suite offers a walk-in shower, freestanding tub, seated vanity, and large closet. Enjoy a screened porch with cedar-paneled ceiling overlooking the travertine pool deck, sparkling pool, and separate pool shower room. Includes 3 garages, builder’s warranty, termite bond, Gold Fortification, and storm protection system. Beau Chene is gated, tree-lined community near Daphne shops, schools, and I-10. Buyer to verify all information during due diligence.
Contact an agent
Home facts
- Year built:2022
- Listing ID #:386794
- Added:60 day(s) ago
- Updated:December 17, 2025 at 12:46 AM
Rooms and interior
- Bedrooms:4
- Total bathrooms:6
- Full bathrooms:5
- Half bathrooms:1
- Living area:3,800 sq. ft.
Heating and cooling
- Cooling:Ceiling Fan(s)
- Heating:Central, Natural Gas
Structure and exterior
- Roof:Dimensional
- Year built:2022
- Building area:3,800 sq. ft.
- Lot area:0.8 Acres
Schools
- High school:Daphne High
- Middle school:Daphne Middle
- Elementary school:Belforest Elementary School
Utilities
- Water:Public
- Sewer:Grinder Pump, Public Sewer
Finances and disclosures
- Price:$1,139,000
- Price per sq. ft.:$299.74
- Tax amount:$2,731
New listings near 11258 Redfern Road
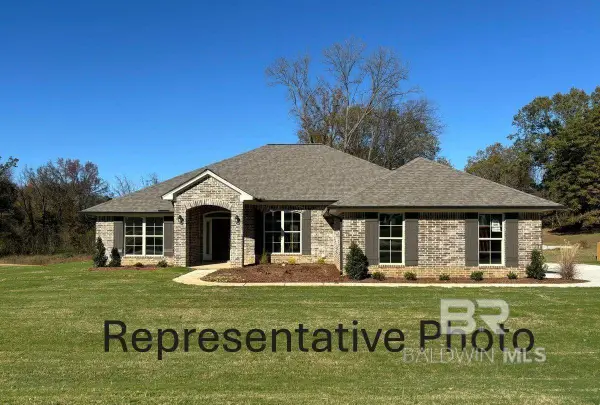 $522,600Active4 beds 3 baths2,300 sq. ft.
$522,600Active4 beds 3 baths2,300 sq. ft.27728 Pollard Road, Daphne, AL 36526
MLS# 388651Listed by: ADAMS HOMES, LLC- New
 $325,000Active4 beds 2 baths1,922 sq. ft.
$325,000Active4 beds 2 baths1,922 sq. ft.102 Lake Forest Boulevard, Daphne, AL 36526
MLS# 389103Listed by: WISE LIVING REAL ESTATE, LLC - New
 $325,000Active5 beds 3 baths1,922 sq. ft.
$325,000Active5 beds 3 baths1,922 sq. ft.102 Lake Forest Boulevard, Daphne, AL 36526
MLS# 7693339Listed by: WISE LIVING REAL ESTATE, LLC - New
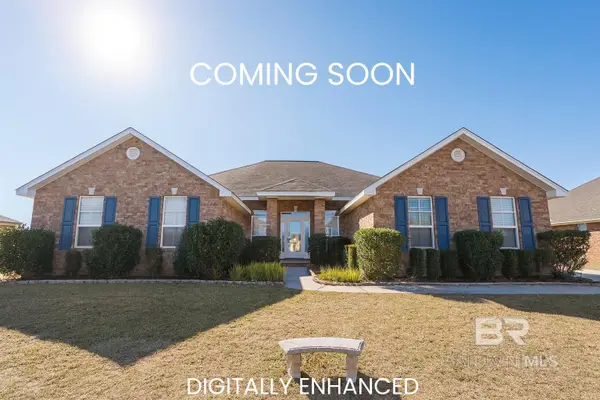 $450,000Active4 beds 3 baths2,948 sq. ft.
$450,000Active4 beds 3 baths2,948 sq. ft.11746 Wentwood Court, Daphne, AL 36526
MLS# 389081Listed by: RE/MAX ON THE COAST - New
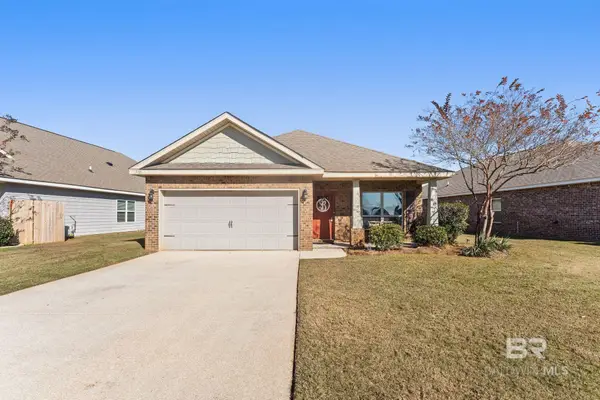 $339,000Active3 beds 2 baths1,737 sq. ft.
$339,000Active3 beds 2 baths1,737 sq. ft.9763 Volterra Avenue, Daphne, AL 36526
MLS# 389093Listed by: RE/MAX ON THE COAST - Open Sun, 12 to 2pmNew
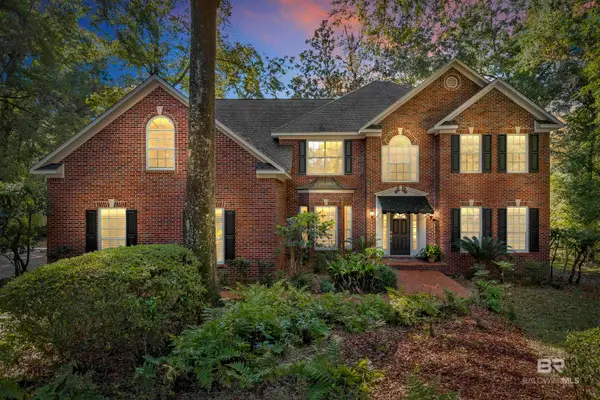 $799,999Active6 beds 4 baths4,477 sq. ft.
$799,999Active6 beds 4 baths4,477 sq. ft.1262 Patrick Street, Daphne, AL 36526
MLS# 389045Listed by: JOY SULLIVAN REALTY LLC 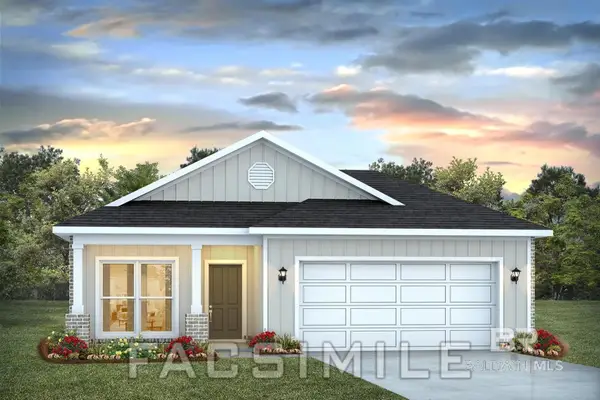 $307,891Pending3 beds 2 baths1,430 sq. ft.
$307,891Pending3 beds 2 baths1,430 sq. ft.11417 Allegria Drive, Daphne, AL 36526
MLS# 389044Listed by: DHI REALTY OF ALABAMA, LLC- New
 $364,900Active4 beds 2 baths2,320 sq. ft.
$364,900Active4 beds 2 baths2,320 sq. ft.25741 Mercer Court, Daphne, AL 36526
MLS# 388907Listed by: EXIT REALTY PROMISE - New
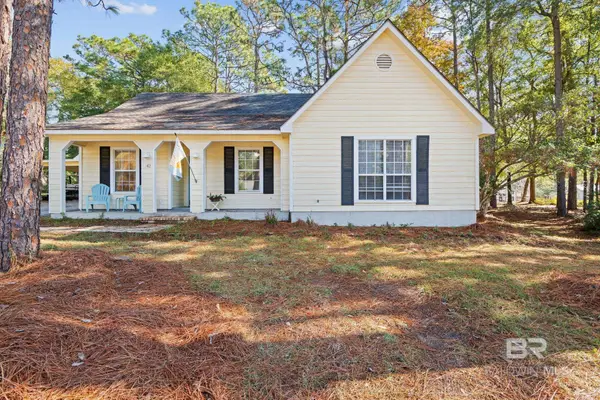 $239,900Active3 beds 2 baths1,601 sq. ft.
$239,900Active3 beds 2 baths1,601 sq. ft.142 Michael Loop, Daphne, AL 36526
MLS# 388908Listed by: IXL REAL ESTATE - New
 $239,900Active3 beds 2 baths1,601 sq. ft.
$239,900Active3 beds 2 baths1,601 sq. ft.142 Michael Loop, Daphne, AL 36526
MLS# 7690577Listed by: IXL REAL ESTATE LLC
