Local realty services provided by:Better Homes and Gardens Real Estate Main Street Properties
11371 Elysian Circle,Daphne, AL 36526
$459,500
- 3 Beds
- 4 Baths
- 2,493 sq. ft.
- Single family
- Pending
Listed by: amber gray
Office: remax by the bay
MLS#:389771
Source:AL_BCAR
Price summary
- Price:$459,500
- Price per sq. ft.:$184.32
- Monthly HOA dues:$72.08
About this home
Built in 2023, this 2,491 sq. ft. Gold Fortified residence offers modern luxury finishes, a great location in Austin Park and access to awesome community amenities. Offering 3 bedrooms, a versatile bonus room, and 3.5 baths, the home's curb appeal gives "coastal craftsman" vibes. The kitchen is loaded with top-of-the-line white matte appliances (a smart oven with air fryer, convection, bake, roast & bread settings), elegant cabinets with designer pulls, a striking backsplash, and a convenient pot filler over the gas range. A walk-in pantry with extra counter space & cabinet storage. The primary bathroom has a heated tub and a walk in shower, large walk in closet, private water closet, and linen closet. Tasteful gold lighting and plumbing fixtures are throughout the home. Luxury vinyl flooring runs throughout the main living areas, while decorative tile is in the laundry room. The spacious floor plan includes a three bay side entry garage with a dedicated golf cart bay. Step outside to the covered back porch, it's perfect for football Saturdays! The landscaped yard enhances the home's curb appeal and your guest's outdoor enjoyment. The HVAC system is a super efficient 17 seer unit and the home has a tankless gas water heater. As part of the Austin Park community, you’ll enjoy access to recreational amenities including pickleball courts, an outdoor pool, putting green, disc golf, basketball goals, and peaceful ponds—all just steps away from your door.This home combines durability, efficiency, and upscale finishes with access to resort-style amenities, making it the perfect retreat for everyday living or entertaining. Buyer to verify all information during due diligence.
Contact an agent
Home facts
- Year built:2023
- Listing ID #:389771
- Added:150 day(s) ago
- Updated:February 10, 2026 at 09:40 AM
Rooms and interior
- Bedrooms:3
- Total bathrooms:4
- Full bathrooms:3
- Half bathrooms:1
- Living area:2,493 sq. ft.
Heating and cooling
- Cooling:Ceiling Fan(s), Central Electric (Cool), HVAC (SEER 16+)
- Heating:Central, Electric, Heat Pump
Structure and exterior
- Roof:Composition, Fortified Roof
- Year built:2023
- Building area:2,493 sq. ft.
- Lot area:0.35 Acres
Schools
- High school:Daphne High
- Middle school:Daphne Middle
- Elementary school:Belforest Elementary School
Utilities
- Water:Public
- Sewer:Baldwin Co Sewer Service, Grinder Pump, Public Sewer
Finances and disclosures
- Price:$459,500
- Price per sq. ft.:$184.32
- Tax amount:$1,386
New listings near 11371 Elysian Circle
- New
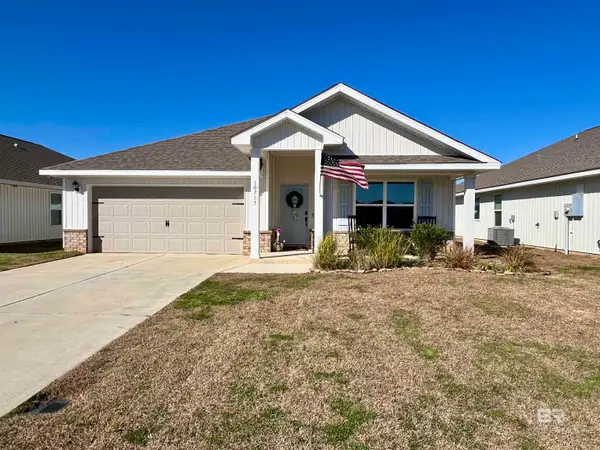 $335,000Active4 beds 2 baths1,768 sq. ft.
$335,000Active4 beds 2 baths1,768 sq. ft.10751 Northern Dancer Court, Daphne, AL 36526
MLS# 391528Listed by: WATERS EDGE REALTY - New
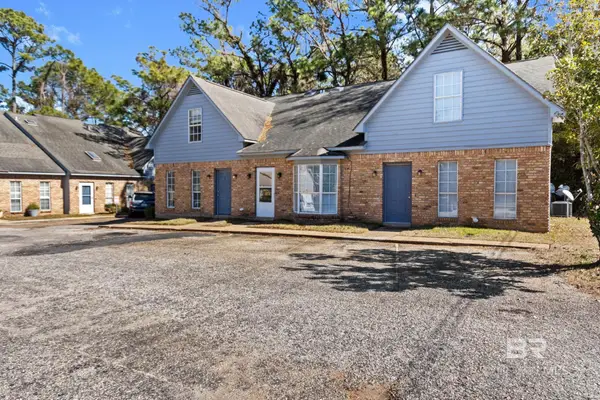 $175,000Active2 beds 2 baths1,152 sq. ft.
$175,000Active2 beds 2 baths1,152 sq. ft.600 Cheshire Lane #10, Daphne, AL 36526
MLS# 391510Listed by: EXIT REALTY GULF SHORES - New
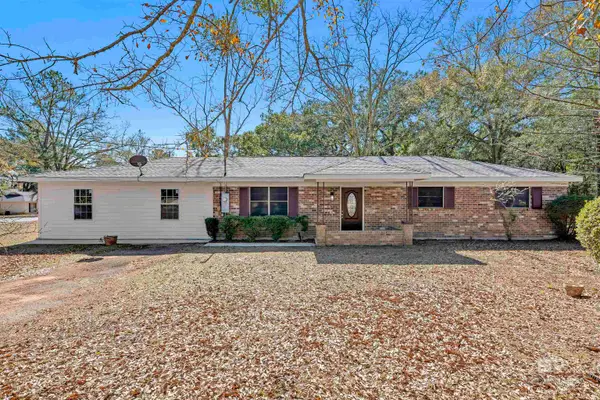 $270,000Active4 beds 2 baths1,840 sq. ft.
$270,000Active4 beds 2 baths1,840 sq. ft.1320 Oak Street, Daphne, AL 36526
MLS# 391498Listed by: JAYCO REAL ESTATE LLC - New
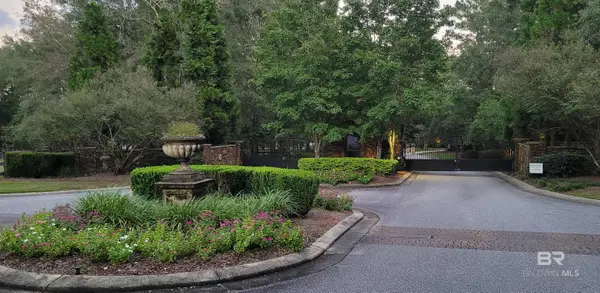 $62,000Active0.71 Acres
$62,000Active0.71 Acres2 Redfern Road, Daphne, AL 36526
MLS# 391497Listed by: LIVING MY BEST LIFE REALTY - New
 $61,000Active0.64 Acres
$61,000Active0.64 Acres1 Redfern Road, Daphne, AL 36526
MLS# 391475Listed by: LIVING MY BEST LIFE REALTY - New
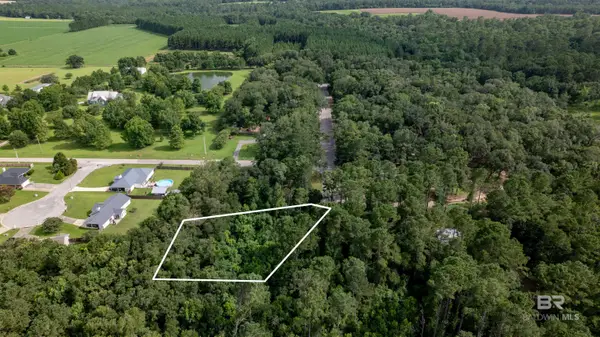 $40,000Active0.59 Acres
$40,000Active0.59 AcresLot 2 Caney Creek Drive, Daphne, AL 36526
MLS# 391466Listed by: BUTLER & CO. REAL ESTATE LLC - New
 $50,000Active0.44 Acres
$50,000Active0.44 AcresLot 10 Caney Creek Drive, Daphne, AL 36526
MLS# 391469Listed by: BUTLER & CO. REAL ESTATE LLC - New
 $50,000Active0.45 Acres
$50,000Active0.45 AcresLot 11 Caney Creek Drive, Daphne, AL 36526
MLS# 391470Listed by: BUTLER & CO. REAL ESTATE LLC - New
 $50,000Active0.67 Acres
$50,000Active0.67 AcresLot 12 Caney Creek Drive, Daphne, AL 36526
MLS# 391471Listed by: BUTLER & CO. REAL ESTATE LLC - New
 $50,000Active0.47 Acres
$50,000Active0.47 AcresLot 13 Caney Creek Drive, Daphne, AL 36526
MLS# 391472Listed by: BUTLER & CO. REAL ESTATE LLC

