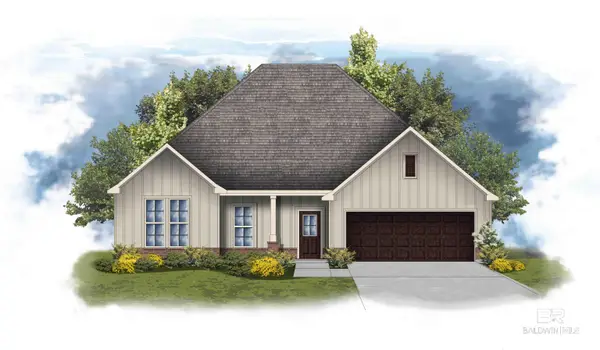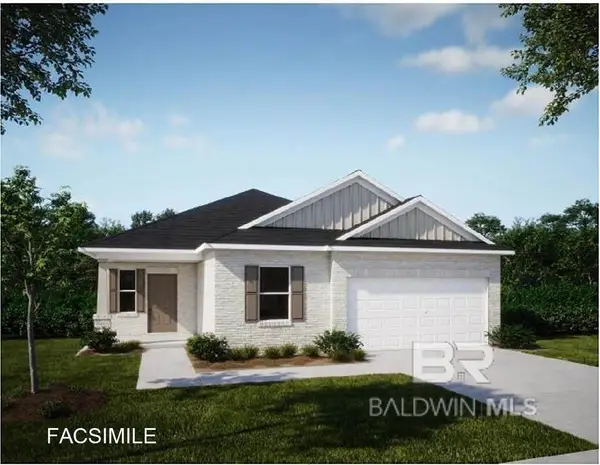11561 Plateau Street, Daphne, AL 36526
Local realty services provided by:Better Homes and Gardens Real Estate Main Street Properties
11561 Plateau Street,Daphne, AL 36526
$350,000
- 4 Beds
- 2 Baths
- 2,169 sq. ft.
- Single family
- Pending
Listed by: laura reeves
Office: coastal alabama real estate
MLS#:382238
Source:AL_BCAR
Price summary
- Price:$350,000
- Price per sq. ft.:$161.36
- Monthly HOA dues:$33.33
About this home
This beautifully maintained, move-in ready brick home blends classic charm with modern updates. One level living, showcasing Craftsman-style columns and inviting front and back covered porches. The front door features a transom and sidelights which allows sunshine plus privacy, enter into a true foyer that allows you to appreciate the old world mirror-image living and dining rooms, both accented by large windows with transoms for an abundance of natural light. You will also appreciate the 10-foot ceilings, fresh neutral paint, LVP flooring, and new carpet. The updated kitchen gleams with white cabinetry, quartz countertops, stainless steel appliances, a breakfast bar, pantry and space for casual dining. Updated and upgraded light fixtures add a stylish touch across the home. Designed with flexibility in mind, the split bedroom floor plan includes four bedrooms, a formal dining room, and an office that can easily serve as a hobby space or exercise room. The primary bedroom and great room are both large with tray ceilings and ceiling fans. Primary bedroom has ensuite bath with double sink vanity, white cabinetry, quartz counter tops, shower and separate garden tub. Two walk in closets allow for plenty of storage. The level backyard provides scenic views as it backs up to a peaceful farm. 2 car garage. Buyer to verify all information during due diligence.
Contact an agent
Home facts
- Year built:2016
- Listing ID #:382238
- Added:121 day(s) ago
- Updated:November 14, 2025 at 12:43 AM
Rooms and interior
- Bedrooms:4
- Total bathrooms:2
- Full bathrooms:2
- Living area:2,169 sq. ft.
Heating and cooling
- Cooling:Ceiling Fan(s)
- Heating:Electric
Structure and exterior
- Roof:Composition
- Year built:2016
- Building area:2,169 sq. ft.
- Lot area:0.21 Acres
Schools
- High school:Daphne High
- Middle school:Daphne Middle
- Elementary school:Belforest Elementary School
Finances and disclosures
- Price:$350,000
- Price per sq. ft.:$161.36
- Tax amount:$1,065
New listings near 11561 Plateau Street
- New
 $319,000Active3 beds 3 baths1,967 sq. ft.
$319,000Active3 beds 3 baths1,967 sq. ft.107 Boosketuh Circle, Daphne, AL 36526
MLS# 7680064Listed by: WELLHOUSE REAL ESTATE EASTERN - New
 $6,400Active0.28 Acres
$6,400Active0.28 Acres233 Rolling Hill Drive, Daphne, AL 36526
MLS# 387932Listed by: ENGEL AND VOLKERS GULF SHORES - New
 $11,000Active0.27 Acres
$11,000Active0.27 Acres239 Bayview Drive, Daphne, AL 36526
MLS# 387924Listed by: BELLATOR REAL ESTATE, LLC - Open Sat, 2 to 4pmNew
 $315,000Active3 beds 2 baths1,745 sq. ft.
$315,000Active3 beds 2 baths1,745 sq. ft.110 Rolling Hill Drive, Daphne, AL 36526
MLS# 387881Listed by: ROBERTS BROTHERS, INC MALBIS - New
 $438,200Active4 beds 2 baths2,314 sq. ft.
$438,200Active4 beds 2 baths2,314 sq. ft.11299 Bonaventure Avenue, Daphne, AL 36526
MLS# 387897Listed by: DSLD HOME GULF COAST LLC BALDW - New
 $320,000Active4 beds 3 baths2,131 sq. ft.
$320,000Active4 beds 3 baths2,131 sq. ft.105 Mellattau Circle, Daphne, AL 36526
MLS# 387902Listed by: 1702 REAL ESTATE - New
 $320,000Active4 beds 3 baths2,131 sq. ft.
$320,000Active4 beds 3 baths2,131 sq. ft.105 Mellattau Circle, Daphne, AL 36526
MLS# 7672961Listed by: 1702 REAL ESTATE - New
 $550,000Active4 beds 3 baths2,830 sq. ft.
$550,000Active4 beds 3 baths2,830 sq. ft.9695 Aspen Circle, Spanish Fort, AL 36527
MLS# 387819Listed by: ELITE REAL ESTATE SOLUTIONS, LLC  $405,250Pending3 beds 2 baths1,760 sq. ft.
$405,250Pending3 beds 2 baths1,760 sq. ft.9165 Caymus Drive, Daphne, AL 36526
MLS# 387790Listed by: NEW HOME STAR ALABAMA, LLC $405,600Pending3 beds 2 baths1,760 sq. ft.
$405,600Pending3 beds 2 baths1,760 sq. ft.9141 Caymus Drive, Daphne, AL 36526
MLS# 387779Listed by: NEW HOME STAR ALABAMA, LLC
