116 Greenwood Drive, Daphne, AL 36526
Local realty services provided by:Better Homes and Gardens Real Estate Main Street Properties
116 Greenwood Drive,Daphne, AL 36526
$275,000
- 3 Beds
- 2 Baths
- 1,444 sq. ft.
- Single family
- Pending
Listed by: shelle williams
Office: lead realty group
MLS#:386923
Source:AL_BCAR
Price summary
- Price:$275,000
- Price per sq. ft.:$190.44
- Monthly HOA dues:$70
About this home
Welcome home to your fairytale cottage! This traditional home sits on a quiet cul-de-sac in the very popular Lake Forest subdivision complete with 3 outdoor swimming pools, an 18-hole golf course, tennis courts, horse stables, a marina, yacht club-just so many amenities! This home is close to shopping and I-10 making it super easy for commuting. This beautiful home has an awesome front porch and as you go through the front door, you’ll notice the wood floors in the living room and dining area. You’ll also notice the newly updated shiplap finish that adds flair to the kitchen, dining room and downstairsbathroom. The kitchen has plenty of cabinets and pantry space. There’s a bathroom and bedroom downstairs, plus two more bedrooms and another bathroom upstairs. There’s also plenty of attic storage available as well. The backyard is perfect for entertaining as there’s a covered grill area, concrete patio area, and extended patio deck. The backyard is fully fenced and includes a storage shed. The driveway is extra wide and extended for additional parking, the newer roof is fortified and there’s also a newer HVAC. This cozy and quaint storybook home is sure to check all the boxes. Expected date on market: November 19, 2025 Buyer to verify all information during due diligence.
Contact an agent
Home facts
- Year built:1986
- Listing ID #:386923
- Added:56 day(s) ago
- Updated:December 17, 2025 at 12:14 PM
Rooms and interior
- Bedrooms:3
- Total bathrooms:2
- Full bathrooms:2
- Living area:1,444 sq. ft.
Heating and cooling
- Cooling:Ceiling Fan(s), Central Electric (Cool)
- Heating:Central, Electric
Structure and exterior
- Roof:Composition, Fortified Roof
- Year built:1986
- Building area:1,444 sq. ft.
- Lot area:0.14 Acres
Schools
- High school:Daphne High
- Middle school:Daphne Middle
- Elementary school:Daphne Elementary
Utilities
- Water:Public
- Sewer:Public Sewer
Finances and disclosures
- Price:$275,000
- Price per sq. ft.:$190.44
- Tax amount:$989
New listings near 116 Greenwood Drive
- New
 $265,000Active3 beds 2 baths1,457 sq. ft.
$265,000Active3 beds 2 baths1,457 sq. ft.28624 Canterbury Drive, Daphne, AL 36526
MLS# 389105Listed by: REV REALTY LLC 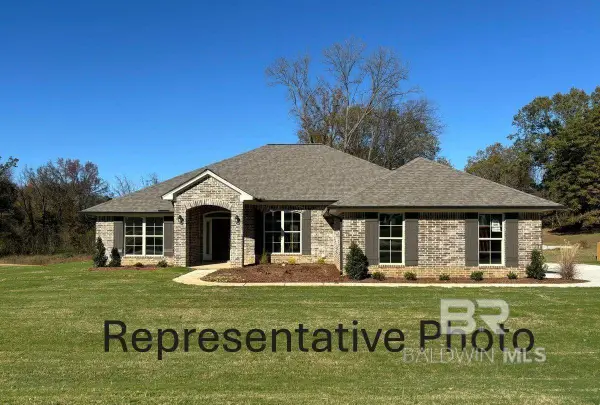 $522,600Active4 beds 3 baths2,300 sq. ft.
$522,600Active4 beds 3 baths2,300 sq. ft.27728 Pollard Road, Daphne, AL 36526
MLS# 388651Listed by: ADAMS HOMES, LLC- New
 $325,000Active4 beds 2 baths1,922 sq. ft.
$325,000Active4 beds 2 baths1,922 sq. ft.102 Lake Forest Boulevard, Daphne, AL 36526
MLS# 389103Listed by: WISE LIVING REAL ESTATE, LLC - New
 $325,000Active5 beds 3 baths1,922 sq. ft.
$325,000Active5 beds 3 baths1,922 sq. ft.102 Lake Forest Boulevard, Daphne, AL 36526
MLS# 7693339Listed by: WISE LIVING REAL ESTATE, LLC - New
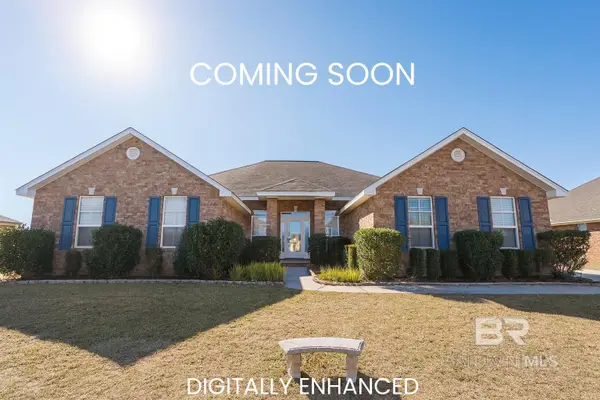 $450,000Active4 beds 3 baths2,948 sq. ft.
$450,000Active4 beds 3 baths2,948 sq. ft.11746 Wentwood Court, Daphne, AL 36526
MLS# 389081Listed by: RE/MAX ON THE COAST - New
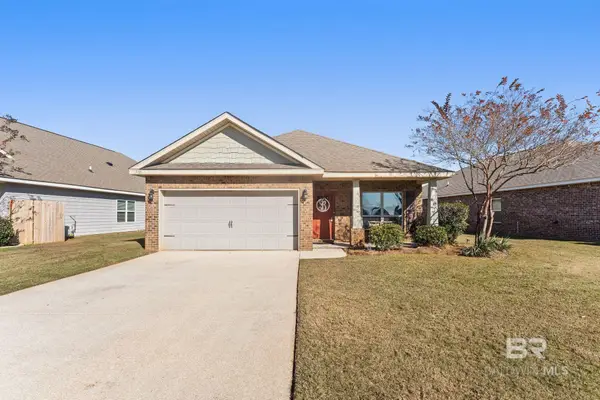 $339,000Active3 beds 2 baths1,737 sq. ft.
$339,000Active3 beds 2 baths1,737 sq. ft.9763 Volterra Avenue, Daphne, AL 36526
MLS# 389093Listed by: RE/MAX ON THE COAST - Open Sun, 12 to 2pmNew
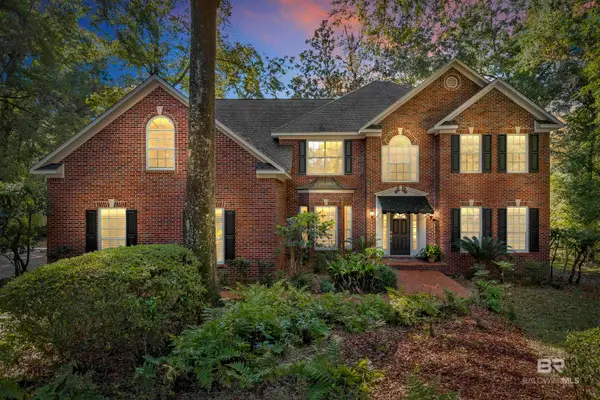 $799,999Active6 beds 4 baths4,477 sq. ft.
$799,999Active6 beds 4 baths4,477 sq. ft.1262 Patrick Street, Daphne, AL 36526
MLS# 389045Listed by: JOY SULLIVAN REALTY LLC 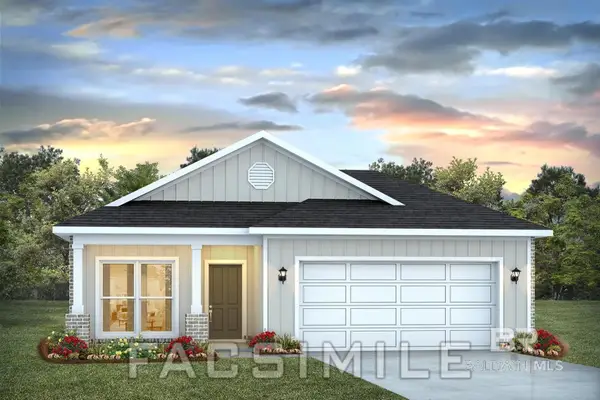 $307,891Pending3 beds 2 baths1,430 sq. ft.
$307,891Pending3 beds 2 baths1,430 sq. ft.11417 Allegria Drive, Daphne, AL 36526
MLS# 389044Listed by: DHI REALTY OF ALABAMA, LLC- New
 $364,900Active4 beds 2 baths2,320 sq. ft.
$364,900Active4 beds 2 baths2,320 sq. ft.25741 Mercer Court, Daphne, AL 36526
MLS# 388907Listed by: EXIT REALTY PROMISE - New
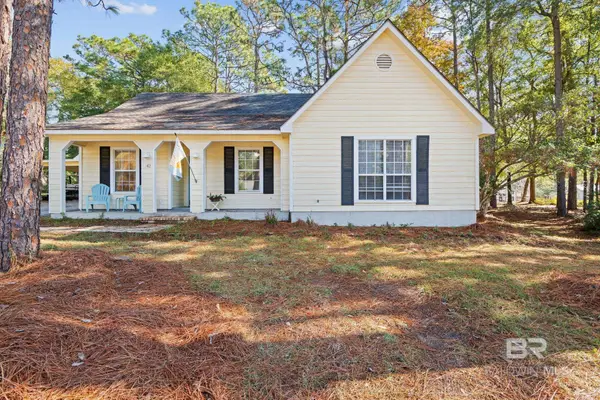 $239,900Active3 beds 2 baths1,601 sq. ft.
$239,900Active3 beds 2 baths1,601 sq. ft.142 Michael Loop, Daphne, AL 36526
MLS# 388908Listed by: IXL REAL ESTATE
