11602 Genuine Risk Circle, Daphne, AL 36526
Local realty services provided by:Better Homes and Gardens Real Estate Main Street Properties
11602 Genuine Risk Circle,Daphne, AL 36526
$399,900
- 4 Beds
- 3 Baths
- 2,478 sq. ft.
- Single family
- Pending
Listed by: kristen meadorPHONE: 251-459-1546
Office: bellator real estate, llc.
MLS#:386578
Source:AL_BCAR
Price summary
- Price:$399,900
- Price per sq. ft.:$161.38
- Monthly HOA dues:$109.33
About this home
Welcome to your next chapter in Jubilee Farms! This barely-lived-in Hawthorne plan offers 2,486 square feet of open-concept living with upgrades throughout. The gourmet kitchen is the heart of the home, featuring quartz countertops, stainless steel appliances, a chef's hood, and a functional layout perfect for entertaining. Luxury vinyl plank flooring is featured throughout the main areas, adding durability and a modern appeal. The split-bedroom design offers privacy, featuring a spacious primary suite with a spa-like bath and walk-in closet, as well as a secondary suite with a full bath and walk-in closet. The home has a fully fenced backyard, gutters, and several custom details and new lighting. Enjoy resort-style amenities including a large pool, a separate adults-only pool, water slide, splash pad, gym, yoga room, fire pit, grill area, playground, parks, fishing ponds, clubhouse, and more, all within one of Daphne's largest neighborhoods. Why wait for new construction when this nearly new home is move-in ready and full of style, comfort, and convenience? Jubilee Farms is minutes from schools, shopping, I-10, and the Bayfront. Buyer to verify all information during due diligence.
Contact an agent
Home facts
- Year built:2023
- Listing ID #:386578
- Added:120 day(s) ago
- Updated:February 10, 2026 at 11:33 AM
Rooms and interior
- Bedrooms:4
- Total bathrooms:3
- Full bathrooms:3
- Living area:2,478 sq. ft.
Heating and cooling
- Cooling:Ceiling Fan(s), SEER 14
- Heating:Electric
Structure and exterior
- Roof:Dimensional
- Year built:2023
- Building area:2,478 sq. ft.
- Lot area:0.23 Acres
Schools
- High school:Daphne High
- Middle school:Daphne Middle
- Elementary school:Belforest Elementary School
Utilities
- Water:Belforest Water, Public
- Sewer:Grinder Pump, Public Sewer
Finances and disclosures
- Price:$399,900
- Price per sq. ft.:$161.38
- Tax amount:$1,854
New listings near 11602 Genuine Risk Circle
- New
 $280,000Active3 beds 2 baths1,712 sq. ft.
$280,000Active3 beds 2 baths1,712 sq. ft.103 S Windgate Circle, Daphne, AL 36526
MLS# 7717914Listed by: RE/MAX BY THE BAY  $453,868Pending3 beds 3 baths1,896 sq. ft.
$453,868Pending3 beds 3 baths1,896 sq. ft.27382 Patch Place Loop, Daphne, AL 36526
MLS# 391645Listed by: BELLATOR REAL ESTATE, LLC $512,770Pending4 beds 3 baths2,069 sq. ft.
$512,770Pending4 beds 3 baths2,069 sq. ft.27371 Patch Place Loop, Daphne, AL 36526
MLS# 391646Listed by: BELLATOR REAL ESTATE, LLC $329,893Pending3 beds 2 baths1,517 sq. ft.
$329,893Pending3 beds 2 baths1,517 sq. ft.26360 Spanish Moss Drive, Daphne, AL 36526
MLS# 391609Listed by: DSLD HOME GULF COAST LLC BALDW- Open Sun, 2 to 4pmNew
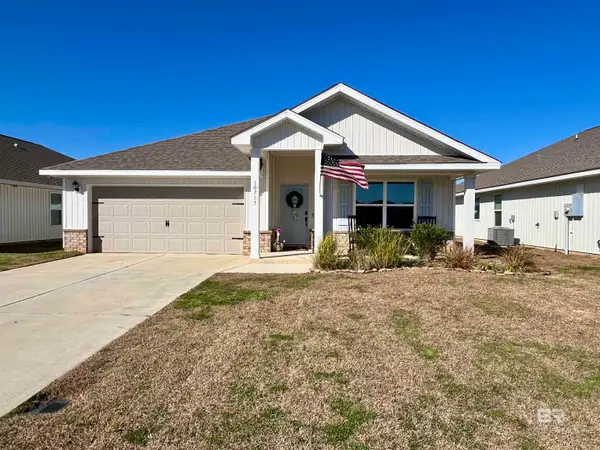 $335,000Active4 beds 2 baths1,768 sq. ft.
$335,000Active4 beds 2 baths1,768 sq. ft.10751 Northern Dancer Court, Daphne, AL 36526
MLS# 391528Listed by: WATERS EDGE REALTY - New
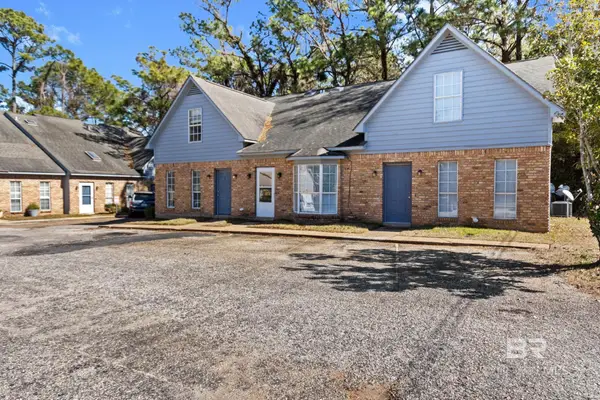 $175,000Active2 beds 2 baths1,152 sq. ft.
$175,000Active2 beds 2 baths1,152 sq. ft.600 Cheshire Lane #10, Daphne, AL 36526
MLS# 391510Listed by: EXIT REALTY GULF SHORES - New
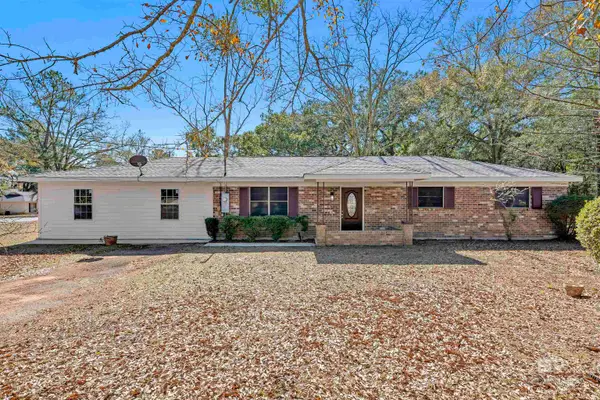 $270,000Active4 beds 2 baths1,840 sq. ft.
$270,000Active4 beds 2 baths1,840 sq. ft.1320 Oak Street, Daphne, AL 36526
MLS# 391498Listed by: JAYCO REAL ESTATE LLC - New
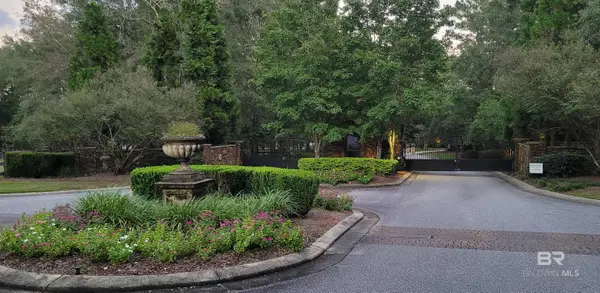 $62,000Active0.71 Acres
$62,000Active0.71 Acres2 Redfern Road, Daphne, AL 36526
MLS# 391497Listed by: LIVING MY BEST LIFE REALTY - New
 $61,000Active0.64 Acres
$61,000Active0.64 Acres1 Redfern Road, Daphne, AL 36526
MLS# 391475Listed by: LIVING MY BEST LIFE REALTY - New
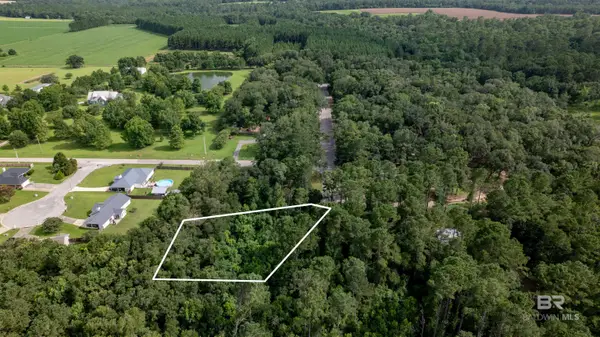 $40,000Active0.59 Acres
$40,000Active0.59 AcresLot 2 Caney Creek Drive, Daphne, AL 36526
MLS# 391466Listed by: BUTLER & CO. REAL ESTATE LLC

