123 Dunbar Loop, Daphne, AL 36526
Local realty services provided by:Better Homes and Gardens Real Estate Main Street Properties
123 Dunbar Loop,Daphne, AL 36526
$275,000
- 4 Beds
- 2 Baths
- 2,192 sq. ft.
- Single family
- Active
Listed by: rachel romash reese
Office: elite real estate solutions, llc.
MLS#:7687000
Source:AL_MAAR
Price summary
- Price:$275,000
- Price per sq. ft.:$125.46
- Monthly HOA dues:$70
About this home
Welcome home to your 4 bedroom, 2 bathroom Lake Forest retreat! As you enter, you’re greeted by an inviting foyer that opens to a spacious living room with high ceilings and a cozy wood-burning fireplace—ideal for relaxing or entertaining. The living room flows into the formal dining room, which connects seamlessly to the eat-in kitchen. The kitchen features an island with countertop seating, ample cabinet space, and great counter space for cooking and gathering. All bedrooms are generously sized, and the primary bedroom includes an ensuite bath with double vanity and tub/shower combo. Situated on a great lot, this home offers a screened-in back patio, shed, and a fully fenced backyard—an ideal space to start or end your day. Additional highlight: the home is equipped with a full-house generator for added peace of mind. Don’t miss this wonderful Lake Forest home! Buyer to verify all information during due diligence.
Contact an agent
Home facts
- Year built:1979
- Listing ID #:7687000
- Added:39 day(s) ago
- Updated:January 09, 2026 at 03:11 PM
Rooms and interior
- Bedrooms:4
- Total bathrooms:2
- Full bathrooms:2
- Living area:2,192 sq. ft.
Heating and cooling
- Cooling:Ceiling Fan(s), Central Air
- Heating:Central
Structure and exterior
- Roof:Composition
- Year built:1979
- Building area:2,192 sq. ft.
- Lot area:0.23 Acres
Schools
- High school:Daphne
- Middle school:Daphne
- Elementary school:Daphne
Utilities
- Water:Public
- Sewer:Public Sewer
Finances and disclosures
- Price:$275,000
- Price per sq. ft.:$125.46
- Tax amount:$1,091
New listings near 123 Dunbar Loop
- New
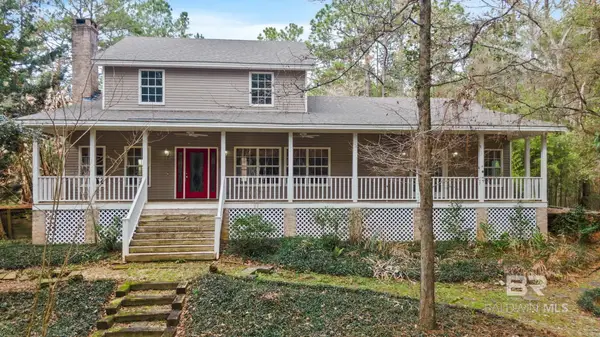 $450,000Active6 beds 4 baths2,496 sq. ft.
$450,000Active6 beds 4 baths2,496 sq. ft.133 Rays Lane, Daphne, AL 36526
MLS# 389975Listed by: ELITE REAL ESTATE SOLUTIONS, LLC - New
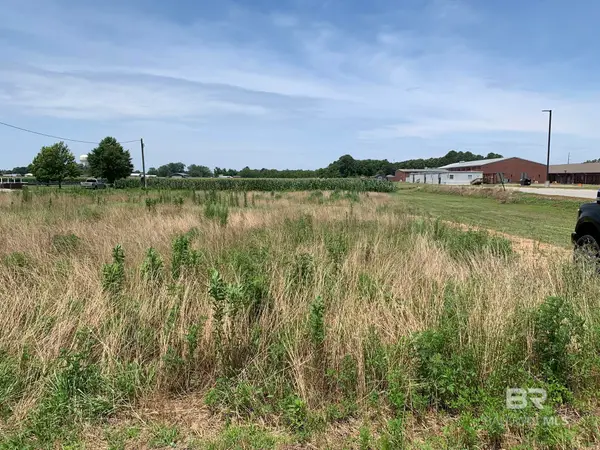 $169,900Active2.4 Acres
$169,900Active2.4 Acres0 County Road 54, Daphne, AL 36526
MLS# 389945Listed by: SKIPPER LAND COMPANY, LLC - New
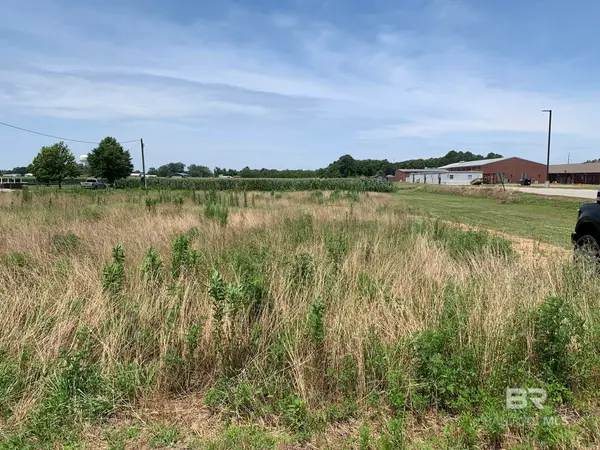 $159,900Active2.43 Acres
$159,900Active2.43 Acres1 County Road 54, Daphne, AL 36526
MLS# 389946Listed by: SKIPPER LAND COMPANY, LLC - New
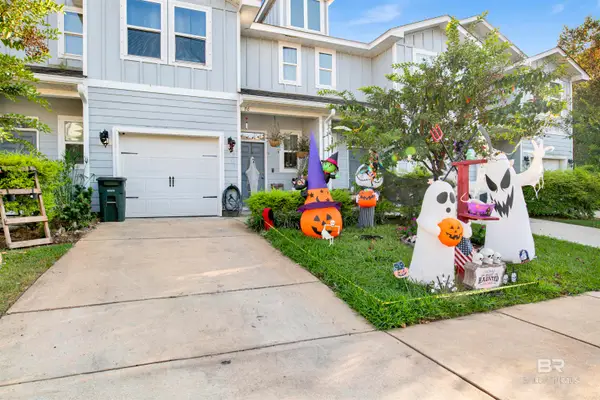 $205,000Active3 beds 2 baths1,432 sq. ft.
$205,000Active3 beds 2 baths1,432 sq. ft.25806 Pollard Road #80, Daphne, AL 36526
MLS# 389892Listed by: WISE LIVING REAL ESTATE, LLC - New
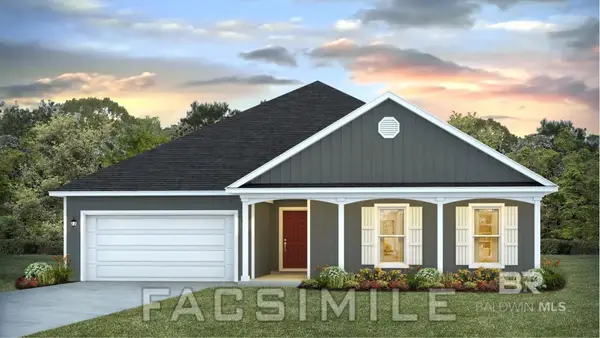 $437,732Active4 beds 3 baths2,306 sq. ft.
$437,732Active4 beds 3 baths2,306 sq. ft.10440 Winning Colors Trail, Daphne, AL 36526
MLS# 389895Listed by: DHI REALTY OF ALABAMA, LLC - New
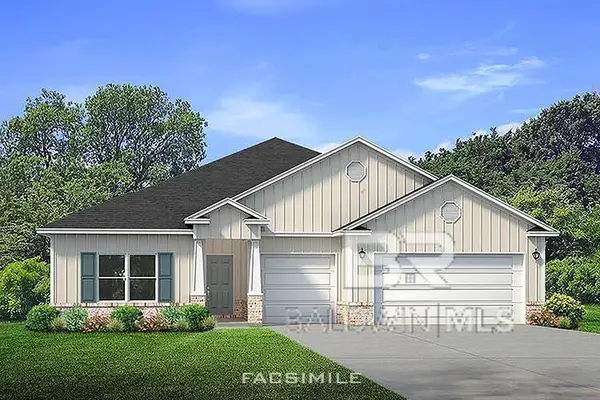 $478,733Active4 beds 4 baths2,785 sq. ft.
$478,733Active4 beds 4 baths2,785 sq. ft.10385 Winning Colors Trail, Daphne, AL 36526
MLS# 389897Listed by: DHI REALTY OF ALABAMA, LLC - New
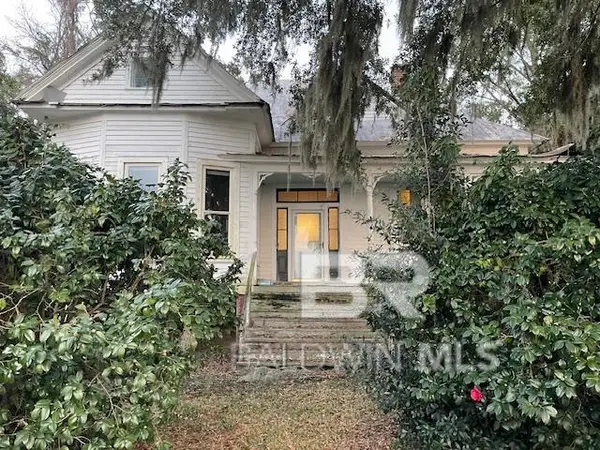 $1,400,000Active3 beds 2 baths3,515 sq. ft.
$1,400,000Active3 beds 2 baths3,515 sq. ft.1301 Lovette Lane, Daphne, AL 36526
MLS# 389887Listed by: SIGNATURE PROPERTIES - New
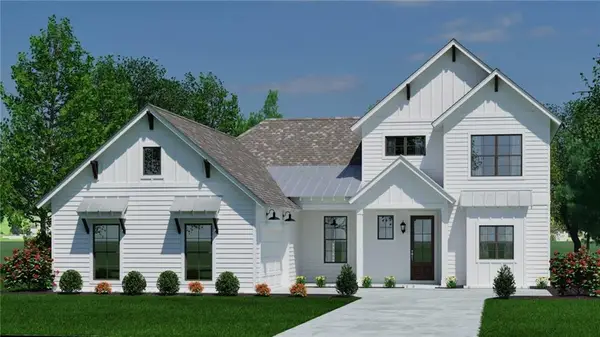 $575,000Active4 beds 4 baths2,405 sq. ft.
$575,000Active4 beds 4 baths2,405 sq. ft.7891 Elderberry Drive, Daphne, AL 36527
MLS# 7700635Listed by: BELLATOR REAL ESTATE, LLC - New
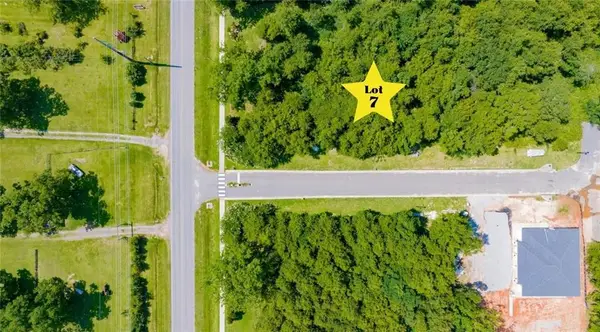 $78,520Active0.28 Acres
$78,520Active0.28 Acres0 Kettig Square, Daphne, AL 36526
MLS# 7700592Listed by: BELLATOR REAL ESTATE, LLC - New
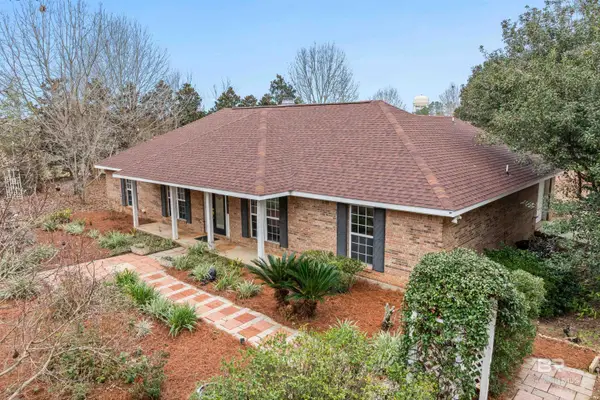 $367,000Active3 beds 2 baths2,016 sq. ft.
$367,000Active3 beds 2 baths2,016 sq. ft.11125 Garrett Road, Daphne, AL 36526
MLS# 389874Listed by: NEXTHOME GULF COAST LIVING
