157 Bay View Drive, Daphne, AL 36526
Local realty services provided by:Better Homes and Gardens Real Estate Main Street Properties
157 Bay View Drive,Daphne, AL 36526
$294,000
- 3 Beds
- 2 Baths
- 1,695 sq. ft.
- Single family
- Active
Listed by: lincoln funk
Office: signature properties
MLS#:383701
Source:AL_BCAR
Price summary
- Price:$294,000
- Price per sq. ft.:$173.45
- Monthly HOA dues:$70
About this home
Welcome to Daphne's Lake Forest Golf Community! This charming 3 bedroom/ 2 bathroom home sitting on just under 1/2 an acre is what you have been looking for. As you walk in the front door of this all brick home you step into the large living area that flows into the kitchen and dining area. Kitchen has been upgraded with granite countertops and features stainless appliances. The entire home has a fresh coat of paint and has a 2 year old roof. This split floor plan home features the main suite on one end of the home for added privacy. The Main bathroom features a granite counter top, dual vanity, stand up shower, and soaking tub. Moving out the back door you are greeted with a 12 x 28 deck for cooking and entertaining equipped with a stainless steel sink. Also there are 2 outdoor sheds which will convey with property. On the north side of the home is a new Lean-Too which was added to keep the owners boat under. Also, the wood privacy fence features double gates on both sides of the home for easy access. The City of Daphne is a great place to live and the Baldwin County School System is one of the top school systems in Alabama. This home is also conveniently located near I 10 for quick access to Mobile or Pensacola. Please don't wait, come and schedule your private tour today. Buyer to verify all information during due diligence.
Contact an agent
Home facts
- Year built:2007
- Listing ID #:383701
- Added:183 day(s) ago
- Updated:February 10, 2026 at 03:24 PM
Rooms and interior
- Bedrooms:3
- Total bathrooms:2
- Full bathrooms:2
- Living area:1,695 sq. ft.
Heating and cooling
- Cooling:Ceiling Fan(s), Central Electric (Cool)
- Heating:Heat Pump
Structure and exterior
- Roof:Composition
- Year built:2007
- Building area:1,695 sq. ft.
- Lot area:0.48 Acres
Schools
- High school:Daphne High
- Middle school:Daphne Middle
- Elementary school:Daphne Elementary
Finances and disclosures
- Price:$294,000
- Price per sq. ft.:$173.45
- Tax amount:$1,155
New listings near 157 Bay View Drive
- New
 $280,000Active3 beds 2 baths1,712 sq. ft.
$280,000Active3 beds 2 baths1,712 sq. ft.103 S Windgate Circle, Daphne, AL 36526
MLS# 7717914Listed by: RE/MAX BY THE BAY  $453,868Pending3 beds 3 baths1,896 sq. ft.
$453,868Pending3 beds 3 baths1,896 sq. ft.27382 Patch Place Loop, Daphne, AL 36526
MLS# 391645Listed by: BELLATOR REAL ESTATE, LLC $512,770Pending4 beds 3 baths2,069 sq. ft.
$512,770Pending4 beds 3 baths2,069 sq. ft.27371 Patch Place Loop, Daphne, AL 36526
MLS# 391646Listed by: BELLATOR REAL ESTATE, LLC $329,893Pending3 beds 2 baths1,517 sq. ft.
$329,893Pending3 beds 2 baths1,517 sq. ft.26360 Spanish Moss Drive, Daphne, AL 36526
MLS# 391609Listed by: DSLD HOME GULF COAST LLC BALDW- Open Sun, 2 to 4pmNew
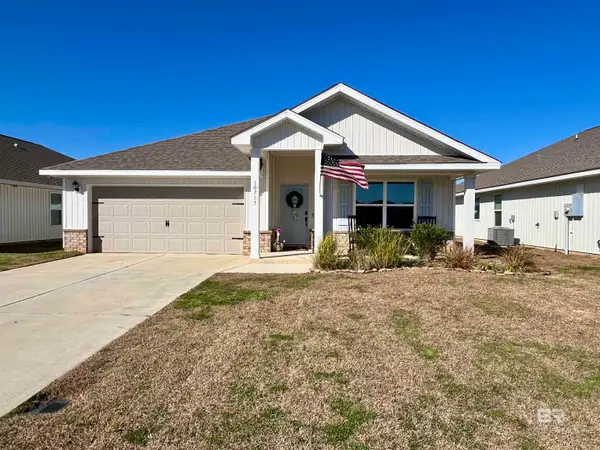 $335,000Active4 beds 2 baths1,768 sq. ft.
$335,000Active4 beds 2 baths1,768 sq. ft.10751 Northern Dancer Court, Daphne, AL 36526
MLS# 391528Listed by: WATERS EDGE REALTY - New
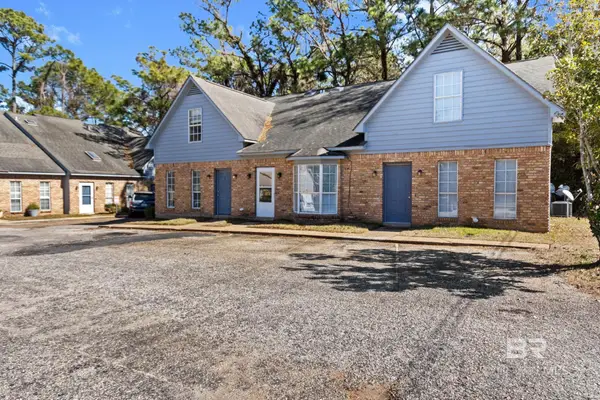 $175,000Active2 beds 2 baths1,152 sq. ft.
$175,000Active2 beds 2 baths1,152 sq. ft.600 Cheshire Lane #10, Daphne, AL 36526
MLS# 391510Listed by: EXIT REALTY GULF SHORES - New
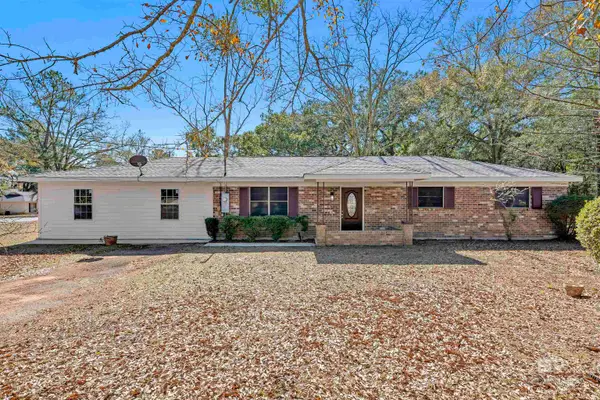 $270,000Active4 beds 2 baths1,840 sq. ft.
$270,000Active4 beds 2 baths1,840 sq. ft.1320 Oak Street, Daphne, AL 36526
MLS# 391498Listed by: JAYCO REAL ESTATE LLC - New
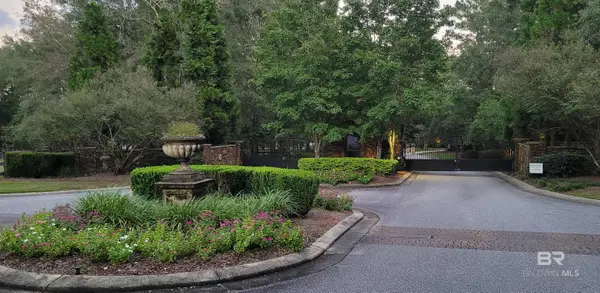 $62,000Active0.71 Acres
$62,000Active0.71 Acres2 Redfern Road, Daphne, AL 36526
MLS# 391497Listed by: LIVING MY BEST LIFE REALTY - New
 $61,000Active0.64 Acres
$61,000Active0.64 Acres1 Redfern Road, Daphne, AL 36526
MLS# 391475Listed by: LIVING MY BEST LIFE REALTY - New
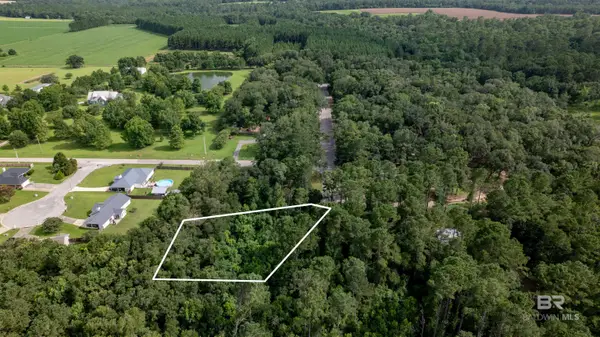 $40,000Active0.59 Acres
$40,000Active0.59 AcresLot 2 Caney Creek Drive, Daphne, AL 36526
MLS# 391466Listed by: BUTLER & CO. REAL ESTATE LLC

