23414 Shadowridge Drive, Daphne, AL 36526
Local realty services provided by:Better Homes and Gardens Real Estate Main Street Properties
23414 Shadowridge Drive,Daphne, AL 36526
$304,900
- 3 Beds
- 2 Baths
- 1,641 sq. ft.
- Single family
- Active
Listed by: rick sharpePHONE: 251-786-2644
Office: waters edge realty
MLS#:387392
Source:AL_BCAR
Price summary
- Price:$304,900
- Price per sq. ft.:$185.8
- Monthly HOA dues:$60
About this home
Step into the highly sought-after Aria floor plan, where modern design meets everyday comfort. The spacious open-concept kitchen serves as the heart of the home, featuring gleaming granite countertops, stainless steel appliances, a large center island, and abundant cabinet storage—perfect for both casual meals and entertaining guests.The split-bedroom layout ensures privacy, with a generously sized primary suite tucked away for relaxation. The luxurious primary bath includes a double vanity, walk-in shower, and an expansive walk-in closet that offers plenty of storage space.Enjoy the outdoors year-round with both a covered front porch and a covered back patio, ideal for morning coffee or evening gatherings.Nestled in the desirable Oldfield subdivision, this home combines tranquility with convenience—just minutes from shopping, dining, and easy access to Interstate 10.Built with energy efficiency in mind, this home features thermal doors, Energy Star–rated double-pane windows, and a 14 SEER Carrier heat pump for optimal comfort and reduced utility costs. Constructed to meet Gold FORTIFIED Home™ certification standards, it’s designed for enhanced durability and may even help lower your homeowner’s insurance premiums. Buyer to verify all information during due diligence.
Contact an agent
Home facts
- Year built:2021
- Listing ID #:387392
- Added:103 day(s) ago
- Updated:January 23, 2026 at 12:39 AM
Rooms and interior
- Bedrooms:3
- Total bathrooms:2
- Full bathrooms:2
- Living area:1,641 sq. ft.
Heating and cooling
- Heating:Electric
Structure and exterior
- Roof:Dimensional
- Year built:2021
- Building area:1,641 sq. ft.
- Lot area:0.18 Acres
Schools
- High school:Daphne High
- Middle school:Daphne Middle
- Elementary school:Daphne East Elementary
Finances and disclosures
- Price:$304,900
- Price per sq. ft.:$185.8
- Tax amount:$1,165
New listings near 23414 Shadowridge Drive
- New
 $280,000Active3 beds 2 baths1,712 sq. ft.
$280,000Active3 beds 2 baths1,712 sq. ft.103 S Windgate Circle, Daphne, AL 36526
MLS# 7717914Listed by: RE/MAX BY THE BAY  $453,868Pending3 beds 3 baths1,896 sq. ft.
$453,868Pending3 beds 3 baths1,896 sq. ft.27382 Patch Place Loop, Daphne, AL 36526
MLS# 391645Listed by: BELLATOR REAL ESTATE, LLC $512,770Pending4 beds 3 baths2,069 sq. ft.
$512,770Pending4 beds 3 baths2,069 sq. ft.27371 Patch Place Loop, Daphne, AL 36526
MLS# 391646Listed by: BELLATOR REAL ESTATE, LLC $329,893Pending3 beds 2 baths1,517 sq. ft.
$329,893Pending3 beds 2 baths1,517 sq. ft.26360 Spanish Moss Drive, Daphne, AL 36526
MLS# 391609Listed by: DSLD HOME GULF COAST LLC BALDW- Open Sun, 2 to 4pmNew
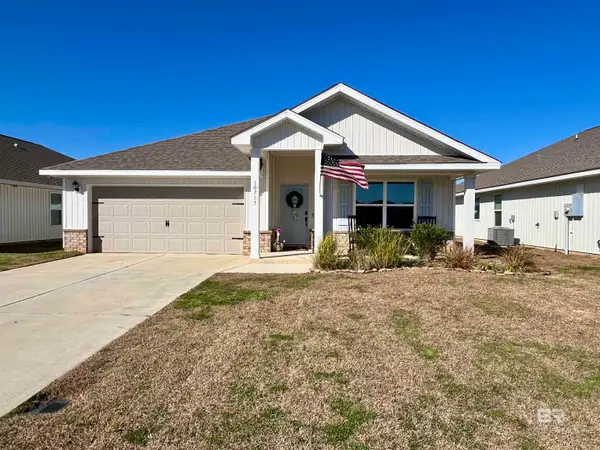 $335,000Active4 beds 2 baths1,768 sq. ft.
$335,000Active4 beds 2 baths1,768 sq. ft.10751 Northern Dancer Court, Daphne, AL 36526
MLS# 391528Listed by: WATERS EDGE REALTY - New
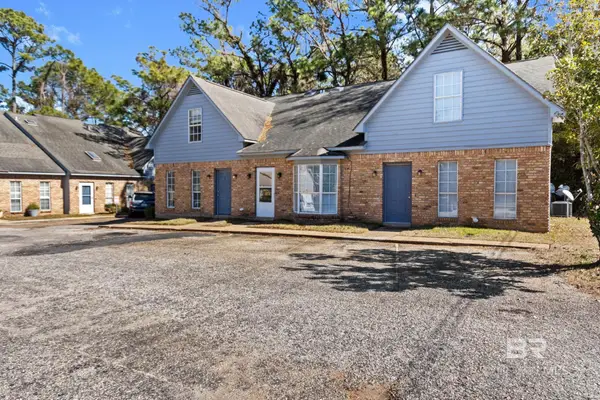 $175,000Active2 beds 2 baths1,152 sq. ft.
$175,000Active2 beds 2 baths1,152 sq. ft.600 Cheshire Lane #10, Daphne, AL 36526
MLS# 391510Listed by: EXIT REALTY GULF SHORES - New
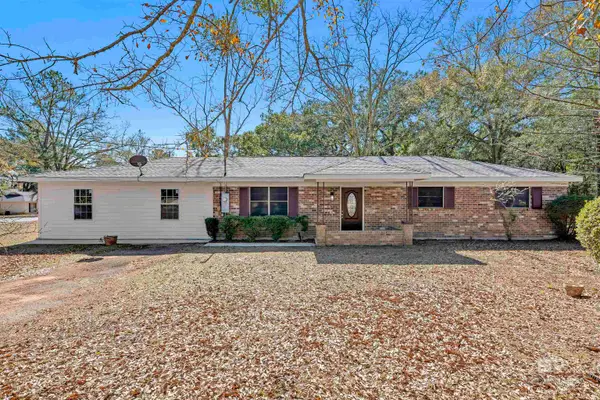 $270,000Active4 beds 2 baths1,840 sq. ft.
$270,000Active4 beds 2 baths1,840 sq. ft.1320 Oak Street, Daphne, AL 36526
MLS# 391498Listed by: JAYCO REAL ESTATE LLC - New
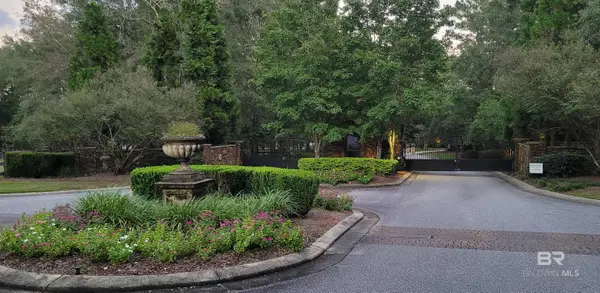 $62,000Active0.71 Acres
$62,000Active0.71 Acres2 Redfern Road, Daphne, AL 36526
MLS# 391497Listed by: LIVING MY BEST LIFE REALTY - New
 $61,000Active0.64 Acres
$61,000Active0.64 Acres1 Redfern Road, Daphne, AL 36526
MLS# 391475Listed by: LIVING MY BEST LIFE REALTY - New
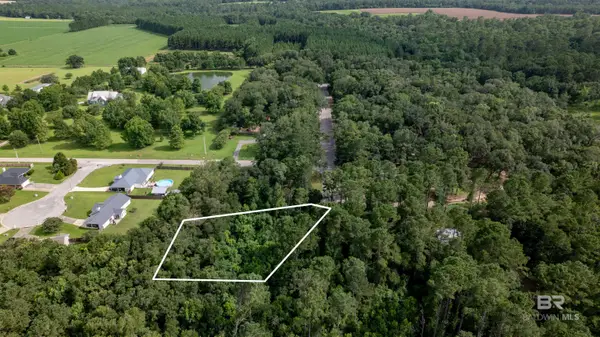 $40,000Active0.59 Acres
$40,000Active0.59 AcresLot 2 Caney Creek Drive, Daphne, AL 36526
MLS# 391466Listed by: BUTLER & CO. REAL ESTATE LLC

