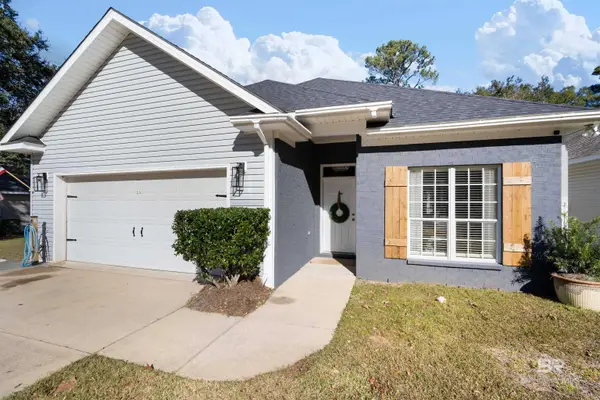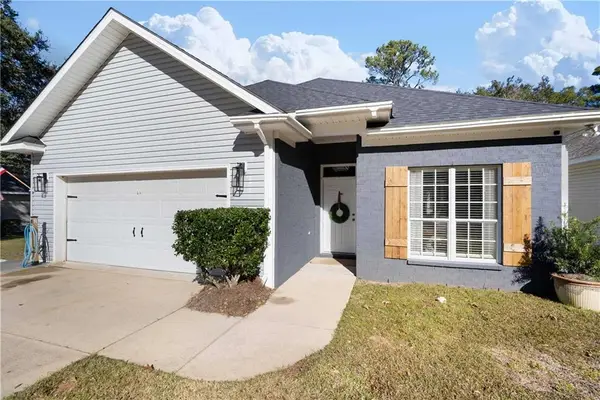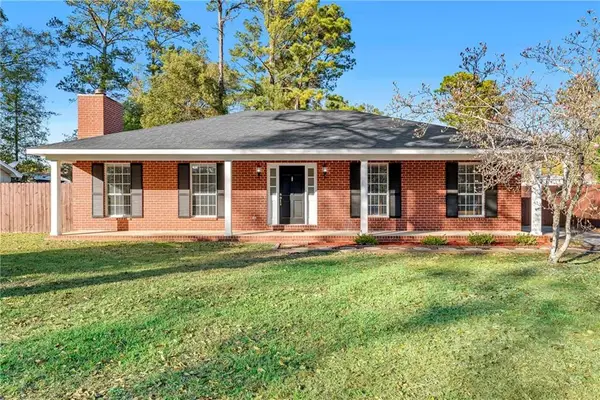23852 Lafite Circle, Daphne, AL 36526
Local realty services provided by:Better Homes and Gardens Real Estate Main Street Properties
23852 Lafite Circle,Daphne, AL 36526
$449,950
- 4 Beds
- 3 Baths
- 2,203 sq. ft.
- Single family
- Active
Listed by: cathy morton, jordan clark
Office: new home star alabama, llc.
MLS#:379656
Source:AL_BCAR
Price summary
- Price:$449,950
- Price per sq. ft.:$204.24
- Monthly HOA dues:$75
About this home
Discover the perfect blend of style and functionality in The Huntington Plan - R Elevation! Promotional incentives available for June/July closings. Call for further details. This single-story board and batten home offers 4 spacious bedrooms, 3 beautifully designed bathrooms and a 2-car attached garage with workshop. This home is both practical and spacious, with 2,203 square feet of beautiful living space, v-groove wood porch ceiling and wood shelving throughout. The interior boasts an open-concept design that flows seamlessly from the living area to the open kitchen. Experience energy efficiency with Stainless-Steel Samsung appliances. This home features EVP flooring throughout. The kitchen features white cabinetry throughout with white quartz countertops, and a stainless steel sink. The primary suite includes En-suite bathroom with tiled shower, double vanities with rectangular sinks. The 2nd, 3rd, and 4th bedrooms are spacious and make this design ideal. This home includes brushed nickel mushroom style door handles, tankless water heater, and a smart home package that includes Deako switches, video doorbell, thermostat, keyless entry and more. The oversized covered back porch is a great place to have a cup of hot tea or your favorite beverage. Step into a world of comfort, luxury, and convenience with The Huntington, and make it your dream home today. Buyer to verify all information during due diligence.
Contact an agent
Home facts
- Year built:2025
- Listing ID #:379656
- Added:244 day(s) ago
- Updated:January 22, 2026 at 03:31 PM
Rooms and interior
- Bedrooms:4
- Total bathrooms:3
- Full bathrooms:3
- Living area:2,203 sq. ft.
Heating and cooling
- Cooling:HVAC (SEER 16+)
- Heating:Heat Pump
Structure and exterior
- Roof:Dimensional
- Year built:2025
- Building area:2,203 sq. ft.
- Lot area:0.23 Acres
Schools
- High school:Daphne High
- Middle school:Daphne Middle
- Elementary school:Daphne East Elementary
Utilities
- Water:Belforest Water, Public
- Sewer:Baldwin Co Sewer Service, Public Sewer
Finances and disclosures
- Price:$449,950
- Price per sq. ft.:$204.24
- Tax amount:$1,504
New listings near 23852 Lafite Circle
 $205,000Pending3 beds 2 baths1,352 sq. ft.
$205,000Pending3 beds 2 baths1,352 sq. ft.159 Montclair Loop, Daphne, AL 36526
MLS# 389776Listed by: REMAX BY THE BAY- New
 $967,500Active6 beds 5 baths4,593 sq. ft.
$967,500Active6 beds 5 baths4,593 sq. ft.9102 Magnolia Court, Daphne, AL 36527
MLS# 390593Listed by: ROBERTS BROTHERS TREC - Open Sun, 2 to 4pmNew
 $279,900Active3 beds 2 baths1,706 sq. ft.
$279,900Active3 beds 2 baths1,706 sq. ft.27288 Parker Lane, Daphne, AL 36526
MLS# 390596Listed by: REMAX BY THE BAY - New
 $967,500Active6 beds 5 baths4,593 sq. ft.
$967,500Active6 beds 5 baths4,593 sq. ft.9102 Magnolia Court, Daphne, AL 36527
MLS# 7706984Listed by: ROBERTS BROTHERS TREC - Open Sun, 2 to 4pmNew
 $279,900Active3 beds 2 baths1,706 sq. ft.
$279,900Active3 beds 2 baths1,706 sq. ft.27288 Parker Lane, Daphne, AL 36526
MLS# 7707781Listed by: RE/MAX BY THE BAY - Open Sat, 11am to 1pmNew
 $265,000Active3 beds 2 baths1,556 sq. ft.
$265,000Active3 beds 2 baths1,556 sq. ft.125 Dunbar Loop, Daphne, AL 36562
MLS# 390575Listed by: SWEET WILLOW REALTY - Open Sat, 11am to 1pmNew
 $265,000Active3 beds 2 baths1,556 sq. ft.
$265,000Active3 beds 2 baths1,556 sq. ft.125 Dunbar Loop, Daphne, AL 36562
MLS# 7707500Listed by: SWEET WILLOW REALTY  $382,337Pending3 beds 2 baths1,936 sq. ft.
$382,337Pending3 beds 2 baths1,936 sq. ft.11178 Bonaventure Avenue, Daphne, AL 36526
MLS# 390574Listed by: DSLD HOME GULF COAST LLC BALDW- New
 $415,000Active4 beds 3 baths2,264 sq. ft.
$415,000Active4 beds 3 baths2,264 sq. ft.8813 Bainbridge Drive, Daphne, AL 36526
MLS# 390567Listed by: LOCAL PROPERTY INC. - Open Sun, 2 to 4pmNew
 $335,000Active3 beds 2 baths1,813 sq. ft.
$335,000Active3 beds 2 baths1,813 sq. ft.9346 Swan Point Road, Daphne, AL 36526
MLS# 390535Listed by: ROBERTS BROTHERS EASTERN SHORE
