23883 Shadowridge Drive, Daphne, AL 36526
Local realty services provided by:Better Homes and Gardens Real Estate Main Street Properties
23883 Shadowridge Drive,Daphne, AL 36526
$421,400
- 4 Beds
- 2 Baths
- 2,155 sq. ft.
- Single family
- Pending
Listed by: cathy morton
Office: new home star alabama, llc.
MLS#:382989
Source:AL_BCAR
Price summary
- Price:$421,400
- Price per sq. ft.:$195.55
- Monthly HOA dues:$75
About this home
The Miramar is a 4-bedroom, 2-bath, and a 2-car garage Americana Series plan with a beautiful board and batten exterior. With 2,155 square feet of grand living space, this craftsman-style one-story home is perfect for all. This home has 9-foot ceilings and EVP throughout. This open floor plan is the perfect space for entertaining. The kitchen features a 9-foot kitchen island with granite countertops, a farmhouse stainless steel sink, and a stainless steel Samsung appliance package. Including range, microwave, and dishwasher. The primary ensuite has an oversized closet, tiled shower, deep soaking tub, dual vanities, and a separate water closet. The secondary bedrooms are spacious, making this design ideal. Retreat to your covered back patio and enjoy the convenience of not having to water your yard by hand, thanks to the included irrigation system. This home also includes a smart-home package with a video doorbell, DEAKO switches, a WiFi thermostat, keyless entry, and more. Home is gold fortified, which can save you money on insurance. Buyer to verify all information during due diligence.
Contact an agent
Home facts
- Year built:2025
- Listing ID #:382989
- Added:196 day(s) ago
- Updated:February 10, 2026 at 09:40 AM
Rooms and interior
- Bedrooms:4
- Total bathrooms:2
- Full bathrooms:2
- Living area:2,155 sq. ft.
Heating and cooling
- Cooling:ENERGY STAR Qualified Equipment, HVAC (SEER 16+)
- Heating:ENERGY STAR Qualified Equipment, Heat Pump
Structure and exterior
- Roof:Dimensional
- Year built:2025
- Building area:2,155 sq. ft.
- Lot area:0.23 Acres
Schools
- High school:Daphne High
- Middle school:Daphne Middle
- Elementary school:Daphne East Elementary
Utilities
- Water:Belforest Water, Public
- Sewer:Baldwin Co Sewer Service, Grinder Pump, Public Sewer
Finances and disclosures
- Price:$421,400
- Price per sq. ft.:$195.55
- Tax amount:$1,248
New listings near 23883 Shadowridge Drive
- New
 $280,000Active3 beds 2 baths1,712 sq. ft.
$280,000Active3 beds 2 baths1,712 sq. ft.103 S Windgate Circle, Daphne, AL 36526
MLS# 7717914Listed by: RE/MAX BY THE BAY  $453,868Pending3 beds 3 baths1,896 sq. ft.
$453,868Pending3 beds 3 baths1,896 sq. ft.27382 Patch Place Loop, Daphne, AL 36526
MLS# 391645Listed by: BELLATOR REAL ESTATE, LLC $512,770Pending4 beds 3 baths2,069 sq. ft.
$512,770Pending4 beds 3 baths2,069 sq. ft.27371 Patch Place Loop, Daphne, AL 36526
MLS# 391646Listed by: BELLATOR REAL ESTATE, LLC $329,893Pending3 beds 2 baths1,517 sq. ft.
$329,893Pending3 beds 2 baths1,517 sq. ft.26360 Spanish Moss Drive, Daphne, AL 36526
MLS# 391609Listed by: DSLD HOME GULF COAST LLC BALDW- Open Sun, 2 to 4pmNew
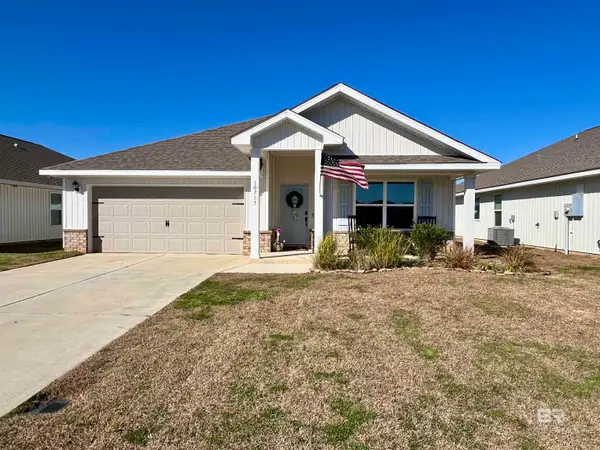 $335,000Active4 beds 2 baths1,768 sq. ft.
$335,000Active4 beds 2 baths1,768 sq. ft.10751 Northern Dancer Court, Daphne, AL 36526
MLS# 391528Listed by: WATERS EDGE REALTY - New
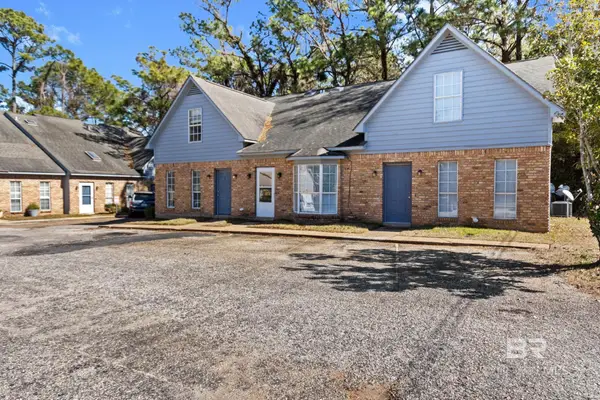 $175,000Active2 beds 2 baths1,152 sq. ft.
$175,000Active2 beds 2 baths1,152 sq. ft.600 Cheshire Lane #10, Daphne, AL 36526
MLS# 391510Listed by: EXIT REALTY GULF SHORES - New
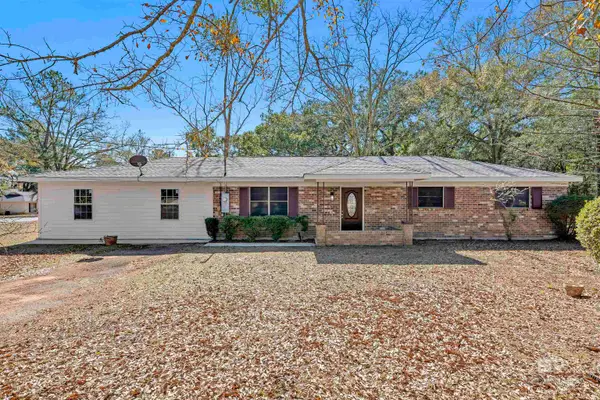 $270,000Active4 beds 2 baths1,840 sq. ft.
$270,000Active4 beds 2 baths1,840 sq. ft.1320 Oak Street, Daphne, AL 36526
MLS# 391498Listed by: JAYCO REAL ESTATE LLC - New
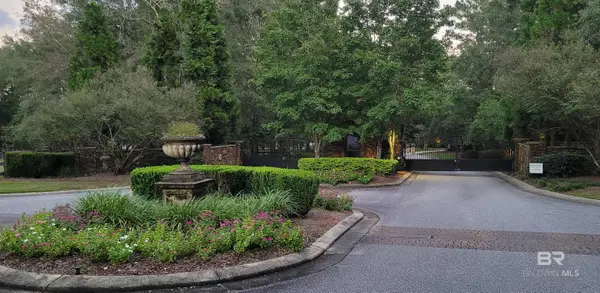 $62,000Active0.71 Acres
$62,000Active0.71 Acres2 Redfern Road, Daphne, AL 36526
MLS# 391497Listed by: LIVING MY BEST LIFE REALTY - New
 $61,000Active0.64 Acres
$61,000Active0.64 Acres1 Redfern Road, Daphne, AL 36526
MLS# 391475Listed by: LIVING MY BEST LIFE REALTY - New
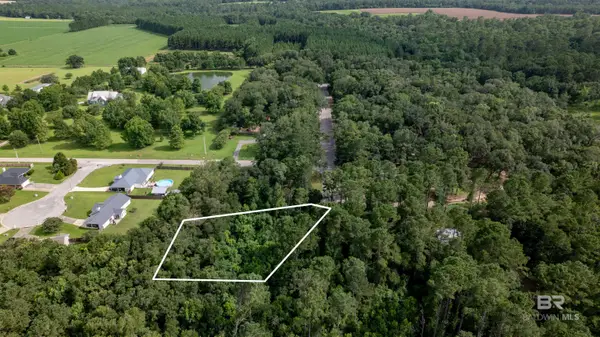 $40,000Active0.59 Acres
$40,000Active0.59 AcresLot 2 Caney Creek Drive, Daphne, AL 36526
MLS# 391466Listed by: BUTLER & CO. REAL ESTATE LLC

