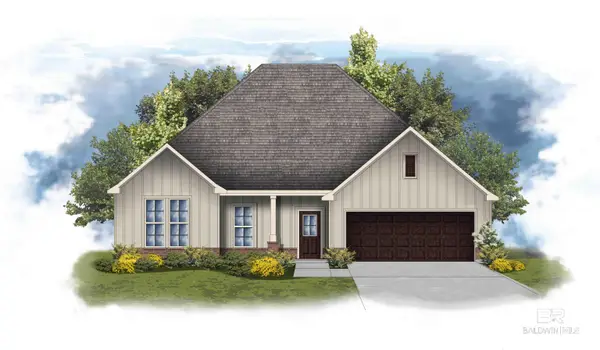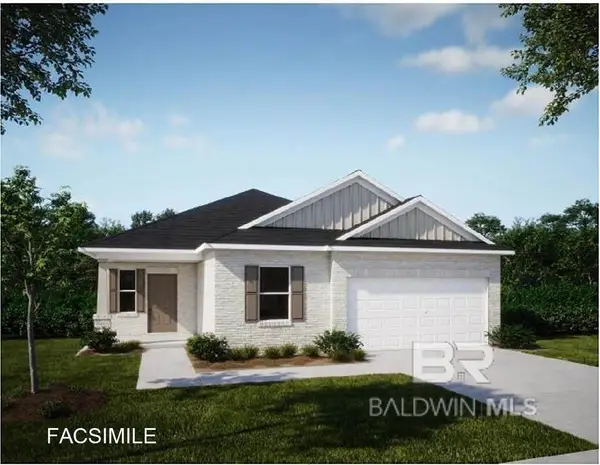23917 Dublin Drive, Daphne, AL 36526
Local realty services provided by:Better Homes and Gardens Real Estate Main Street Properties
Listed by: ginny stopa
Office: nexthome gulf coast living
MLS#:7637509
Source:AL_MAAR
Price summary
- Price:$450,000
- Price per sq. ft.:$180.36
- Monthly HOA dues:$33.33
About this home
Better-than-new and beautifully updated, this Gold Fortified, single-story Avery plan delivers the space, style, and low-maintenance living you’ve been looking for. An open, sun-filled layout connects the great room with a gas-log fireplace to the formal dining, breakfast nook, and a well-appointed kitchen—perfect for everyday life and effortless entertaining. Four generously sized bedrooms include a serene primary suite with double vanities, a garden tub, a separate shower, a private water closet, and a large walk-in. Two secondary bedrooms share a convenient Jack-and-Jill bath, and a dedicated office (or optional 5th bedroom) adds work-from-home flexibility. Step outside to an easy-care backyard oasis with a covered porch and pergola—ideal for grilling, game day, or quiet mornings—with a fenced yard for pets and play. Side-entry double garage, brick exterior, and dimensional roof add curb appeal and durability—all in a prime Daphne location near top schools and everyday conveniences. New Upgraded Flooring throughout with no seams at doorways. Buyer to verify all information during due diligence.
Contact an agent
Home facts
- Year built:2018
- Listing ID #:7637509
- Added:83 day(s) ago
- Updated:November 13, 2025 at 03:16 PM
Rooms and interior
- Bedrooms:4
- Total bathrooms:4
- Full bathrooms:3
- Half bathrooms:1
- Living area:2,495 sq. ft.
Heating and cooling
- Cooling:Ceiling Fan(s), Central Air
Structure and exterior
- Year built:2018
- Building area:2,495 sq. ft.
- Lot area:0.34 Acres
Schools
- High school:Daphne
- Middle school:Daphne
- Elementary school:Beech
Utilities
- Water:Public
- Sewer:Public Sewer
Finances and disclosures
- Price:$450,000
- Price per sq. ft.:$180.36
- Tax amount:$1,771
New listings near 23917 Dublin Drive
- New
 $319,000Active3 beds 3 baths1,967 sq. ft.
$319,000Active3 beds 3 baths1,967 sq. ft.107 Boosketuh Circle, Daphne, AL 36526
MLS# 7680064Listed by: WELLHOUSE REAL ESTATE EASTERN - New
 $6,400Active0.28 Acres
$6,400Active0.28 Acres233 Rolling Hill Drive, Daphne, AL 36526
MLS# 387932Listed by: ENGEL AND VOLKERS GULF SHORES - New
 $11,000Active0.27 Acres
$11,000Active0.27 Acres239 Bayview Drive, Daphne, AL 36526
MLS# 387924Listed by: BELLATOR REAL ESTATE, LLC - Open Sat, 2 to 4pmNew
 $315,000Active3 beds 2 baths1,745 sq. ft.
$315,000Active3 beds 2 baths1,745 sq. ft.110 Rolling Hill Drive, Daphne, AL 36526
MLS# 387881Listed by: ROBERTS BROTHERS, INC MALBIS - New
 $438,200Active4 beds 2 baths2,314 sq. ft.
$438,200Active4 beds 2 baths2,314 sq. ft.11299 Bonaventure Avenue, Daphne, AL 36526
MLS# 387897Listed by: DSLD HOME GULF COAST LLC BALDW - New
 $320,000Active4 beds 3 baths2,131 sq. ft.
$320,000Active4 beds 3 baths2,131 sq. ft.105 Mellattau Circle, Daphne, AL 36526
MLS# 387902Listed by: 1702 REAL ESTATE - New
 $320,000Active4 beds 3 baths2,131 sq. ft.
$320,000Active4 beds 3 baths2,131 sq. ft.105 Mellattau Circle, Daphne, AL 36526
MLS# 7672961Listed by: 1702 REAL ESTATE - New
 $550,000Active4 beds 3 baths2,830 sq. ft.
$550,000Active4 beds 3 baths2,830 sq. ft.9695 Aspen Circle, Spanish Fort, AL 36527
MLS# 387819Listed by: ELITE REAL ESTATE SOLUTIONS, LLC  $405,250Pending3 beds 2 baths1,760 sq. ft.
$405,250Pending3 beds 2 baths1,760 sq. ft.9165 Caymus Drive, Daphne, AL 36526
MLS# 387790Listed by: NEW HOME STAR ALABAMA, LLC $405,600Pending3 beds 2 baths1,760 sq. ft.
$405,600Pending3 beds 2 baths1,760 sq. ft.9141 Caymus Drive, Daphne, AL 36526
MLS# 387779Listed by: NEW HOME STAR ALABAMA, LLC
