24021 Weatherbee Park Drive, Daphne, AL 36526
Local realty services provided by:Better Homes and Gardens Real Estate Main Street Properties
Listed by: wanda harris, thomas harrisPHONE: 251-751-8681
Office: coldwell banker reehl prop fairhope
MLS#:391441
Source:AL_BCAR
Price summary
- Price:$510,000
- Price per sq. ft.:$168.71
- Monthly HOA dues:$60
About this home
What a great family home! Loads of space in this 5 bedroom, 3 bath home. This popular McKenzie floor plan has it all. A welcoming large open floor plan that provides room for entertaining and family gatherings. You have a formal dining room plus a flex space that could be a formal living room, office or craft room. Great room & breakfast rooms open to a covered porch which overlooks large fenced backyard that has expansive view of a large open field. This house has a dream kitchen with loads of gorgeous cabinets, granite countertops, stainless appliances, oversized pantry and so much more. Primary suite has double vanities, soaking tub, separate shower and large walk-in closet. Laundry room with cabinets and sink. Home has a double side entry garage. This subdivision is centrally located with convenient access to I-10, just minutes to Daphne schools and shopping. Oldfield has numerous amenities including, community pool, lakes and sidewalks. Buyer to verify all information during due diligence.
Contact an agent
Home facts
- Year built:2013
- Listing ID #:391441
- Added:251 day(s) ago
- Updated:February 09, 2026 at 07:03 PM
Rooms and interior
- Bedrooms:5
- Total bathrooms:3
- Full bathrooms:3
- Living area:3,023 sq. ft.
Heating and cooling
- Cooling:Ceiling Fan(s), Central Electric (Cool)
- Heating:Electric
Structure and exterior
- Roof:Dimensional
- Year built:2013
- Building area:3,023 sq. ft.
- Lot area:0.34 Acres
Schools
- High school:Daphne High
- Middle school:Daphne Middle
- Elementary school:Daphne Elementary
Utilities
- Water:Belforest Water, Public
- Sewer:Baldwin Co Sewer Service, Public Sewer
Finances and disclosures
- Price:$510,000
- Price per sq. ft.:$168.71
- Tax amount:$1,903
New listings near 24021 Weatherbee Park Drive
- New
 $280,000Active3 beds 2 baths1,712 sq. ft.
$280,000Active3 beds 2 baths1,712 sq. ft.103 S Windgate Circle, Daphne, AL 36526
MLS# 7717914Listed by: RE/MAX BY THE BAY  $453,868Pending3 beds 3 baths1,896 sq. ft.
$453,868Pending3 beds 3 baths1,896 sq. ft.27382 Patch Place Loop, Daphne, AL 36526
MLS# 391645Listed by: BELLATOR REAL ESTATE, LLC $512,770Pending4 beds 3 baths2,069 sq. ft.
$512,770Pending4 beds 3 baths2,069 sq. ft.27371 Patch Place Loop, Daphne, AL 36526
MLS# 391646Listed by: BELLATOR REAL ESTATE, LLC $329,893Pending3 beds 2 baths1,517 sq. ft.
$329,893Pending3 beds 2 baths1,517 sq. ft.26360 Spanish Moss Drive, Daphne, AL 36526
MLS# 391609Listed by: DSLD HOME GULF COAST LLC BALDW- Open Sun, 2 to 4pmNew
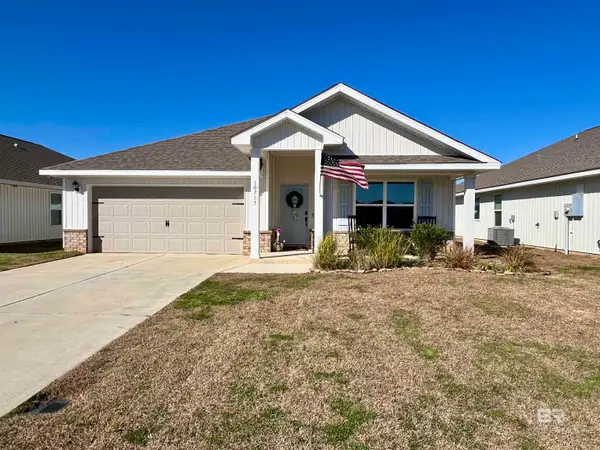 $335,000Active4 beds 2 baths1,768 sq. ft.
$335,000Active4 beds 2 baths1,768 sq. ft.10751 Northern Dancer Court, Daphne, AL 36526
MLS# 391528Listed by: WATERS EDGE REALTY - New
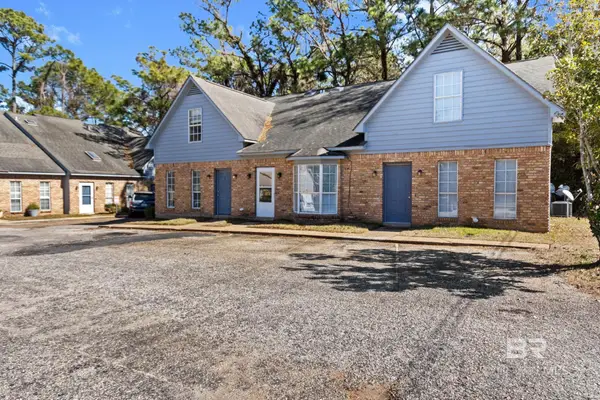 $175,000Active2 beds 2 baths1,152 sq. ft.
$175,000Active2 beds 2 baths1,152 sq. ft.600 Cheshire Lane #10, Daphne, AL 36526
MLS# 391510Listed by: EXIT REALTY GULF SHORES - New
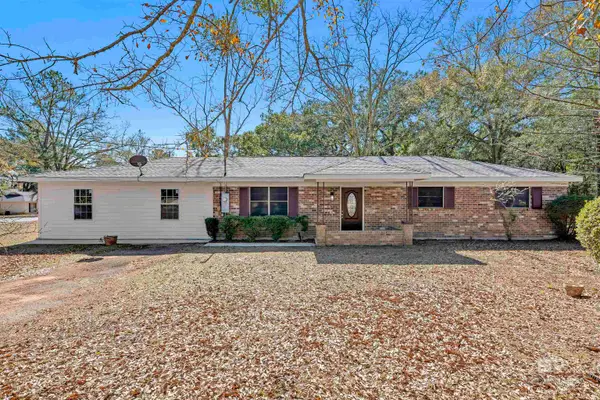 $270,000Active4 beds 2 baths1,840 sq. ft.
$270,000Active4 beds 2 baths1,840 sq. ft.1320 Oak Street, Daphne, AL 36526
MLS# 391498Listed by: JAYCO REAL ESTATE LLC - New
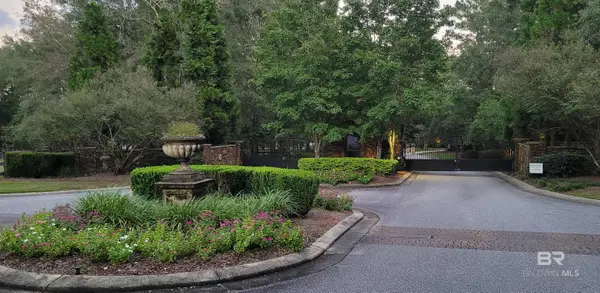 $62,000Active0.71 Acres
$62,000Active0.71 Acres2 Redfern Road, Daphne, AL 36526
MLS# 391497Listed by: LIVING MY BEST LIFE REALTY - New
 $61,000Active0.64 Acres
$61,000Active0.64 Acres1 Redfern Road, Daphne, AL 36526
MLS# 391475Listed by: LIVING MY BEST LIFE REALTY - New
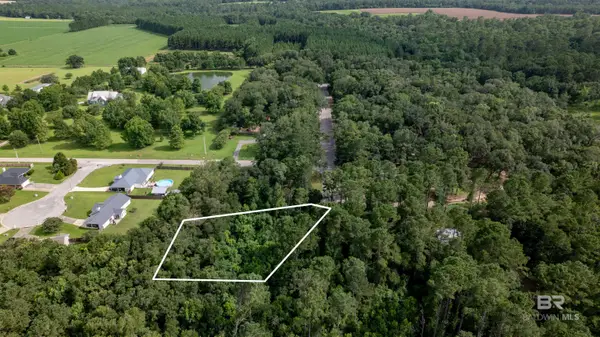 $40,000Active0.59 Acres
$40,000Active0.59 AcresLot 2 Caney Creek Drive, Daphne, AL 36526
MLS# 391466Listed by: BUTLER & CO. REAL ESTATE LLC

