24151 Shadowridge Drive, Daphne, AL 36526
Local realty services provided by:Better Homes and Gardens Real Estate Main Street Properties
24151 Shadowridge Drive,Daphne, AL 36526
$627,700
- 4 Beds
- 3 Baths
- 2,450 sq. ft.
- Single family
- Pending
Listed by: cathy morton, jordan clark
Office: new home star alabama, llc.
MLS#:385065
Source:AL_BCAR
Price summary
- Price:$627,700
- Price per sq. ft.:$256.2
- Monthly HOA dues:$75
About this home
Discover The Naples — a stunning single-story home in the exclusive Renaissance Home Series. With up to 2,450 square feet of refined living space, this beautifully designed residence offers 4 bedrooms, 3 bathrooms, and a side entrance 3-car garage on the lake. It's the perfect blend of sophistication, flexibility, and comfort. Step through the grand entrance and into a spacious foyer that opens to a light-filled great room, featuring soaring ceilings and expansive windows. This open-concept layout is ideal for entertaining, seamlessly connecting to a chef-inspired kitchen featuring a Samsung appliance package that includes a gas cooktop, microwave, and dishwasher, along with elegant cabinetry and ample counter space. Just behind the kitchen, you’ll find a walk-in pantry and private laundry room for added convenience. All bedrooms are thoughtfully positioned around the great room, including a luxurious primary suite designed for relaxation. Each room is crafted with both comfort and style in mind. This home also features a smart-home package, including a video doorbell, DEAKO switches, a WiFi thermostat, keyless entry, and more. Home is Gold Fortified, which can save you money on insurance. Estimated completion January 2026. Buyer to verify all information during due diligence.
Contact an agent
Home facts
- Year built:2026
- Listing ID #:385065
- Added:154 day(s) ago
- Updated:February 10, 2026 at 09:40 AM
Rooms and interior
- Bedrooms:4
- Total bathrooms:3
- Full bathrooms:3
- Living area:2,450 sq. ft.
Heating and cooling
- Cooling:HVAC (SEER 16+)
- Heating:Heat Pump
Structure and exterior
- Roof:Dimensional
- Year built:2026
- Building area:2,450 sq. ft.
Schools
- High school:Daphne High
- Middle school:Daphne Middle
- Elementary school:Daphne East Elementary
Utilities
- Water:Belforest Water, Public
- Sewer:Baldwin Co Sewer Service, Public Sewer
Finances and disclosures
- Price:$627,700
- Price per sq. ft.:$256.2
- Tax amount:$1,696
New listings near 24151 Shadowridge Drive
- New
 $280,000Active3 beds 2 baths1,712 sq. ft.
$280,000Active3 beds 2 baths1,712 sq. ft.103 S Windgate Circle, Daphne, AL 36526
MLS# 7717914Listed by: RE/MAX BY THE BAY  $453,868Pending3 beds 3 baths1,896 sq. ft.
$453,868Pending3 beds 3 baths1,896 sq. ft.27382 Patch Place Loop, Daphne, AL 36526
MLS# 391645Listed by: BELLATOR REAL ESTATE, LLC $512,770Pending4 beds 3 baths2,069 sq. ft.
$512,770Pending4 beds 3 baths2,069 sq. ft.27371 Patch Place Loop, Daphne, AL 36526
MLS# 391646Listed by: BELLATOR REAL ESTATE, LLC $329,893Pending3 beds 2 baths1,517 sq. ft.
$329,893Pending3 beds 2 baths1,517 sq. ft.26360 Spanish Moss Drive, Daphne, AL 36526
MLS# 391609Listed by: DSLD HOME GULF COAST LLC BALDW- Open Sun, 2 to 4pmNew
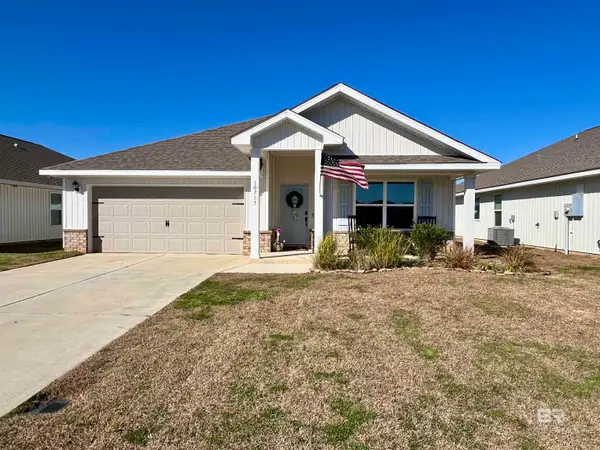 $335,000Active4 beds 2 baths1,768 sq. ft.
$335,000Active4 beds 2 baths1,768 sq. ft.10751 Northern Dancer Court, Daphne, AL 36526
MLS# 391528Listed by: WATERS EDGE REALTY - New
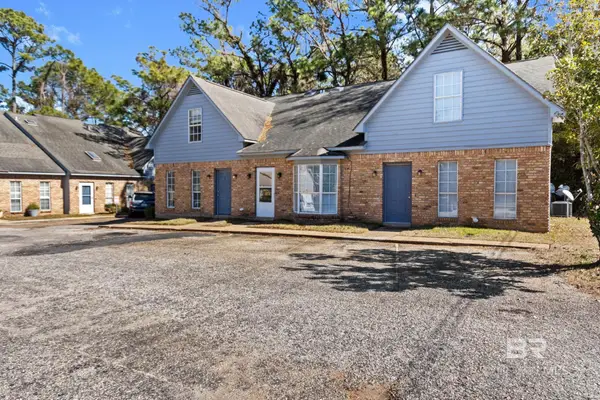 $175,000Active2 beds 2 baths1,152 sq. ft.
$175,000Active2 beds 2 baths1,152 sq. ft.600 Cheshire Lane #10, Daphne, AL 36526
MLS# 391510Listed by: EXIT REALTY GULF SHORES - New
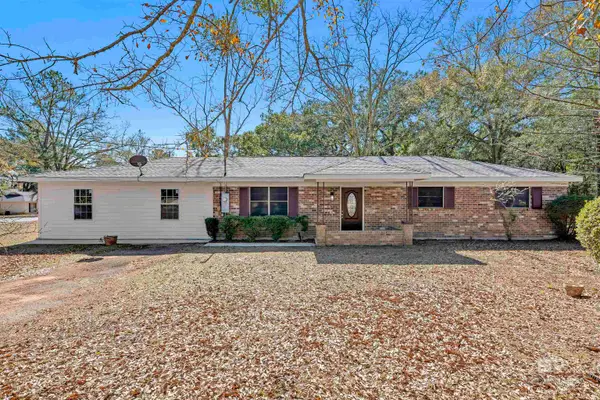 $270,000Active4 beds 2 baths1,840 sq. ft.
$270,000Active4 beds 2 baths1,840 sq. ft.1320 Oak Street, Daphne, AL 36526
MLS# 391498Listed by: JAYCO REAL ESTATE LLC - New
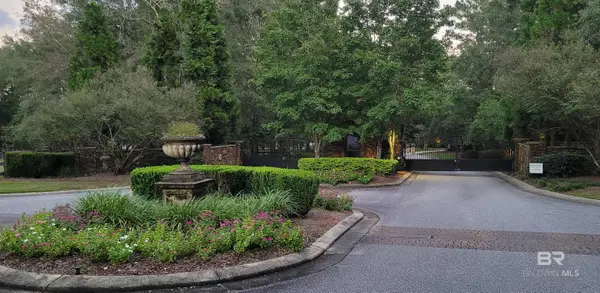 $62,000Active0.71 Acres
$62,000Active0.71 Acres2 Redfern Road, Daphne, AL 36526
MLS# 391497Listed by: LIVING MY BEST LIFE REALTY - New
 $61,000Active0.64 Acres
$61,000Active0.64 Acres1 Redfern Road, Daphne, AL 36526
MLS# 391475Listed by: LIVING MY BEST LIFE REALTY - New
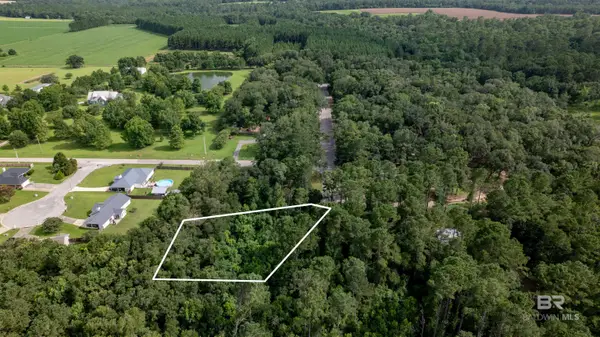 $40,000Active0.59 Acres
$40,000Active0.59 AcresLot 2 Caney Creek Drive, Daphne, AL 36526
MLS# 391466Listed by: BUTLER & CO. REAL ESTATE LLC

