24586 Chantilly Lane, Daphne, AL 36526
Local realty services provided by:Better Homes and Gardens Real Estate Main Street Properties
24586 Chantilly Lane,Daphne, AL 36526
$525,000
- 4 Beds
- 4 Baths
- 2,485 sq. ft.
- Single family
- Active
Listed by: tissie blanchard
Office: coldwell banker coastal realty
MLS#:385935
Source:AL_BCAR
Price summary
- Price:$525,000
- Price per sq. ft.:$211.27
- Monthly HOA dues:$91.67
About this home
Beautiful Bellaton Home with Luxury Upgrades and In-Ground Pool! Welcome to this stunning GOLD FORTIFIED 4-bedroom, 3.5-bath home featuring a split floor plan and a 3-car garage. Thoughtfully designed for both comfort and style, this residence showcases numerous custom upgrades throughout. Step inside to find a gourmet kitchen complete with Wolf cooktop and oven, Bosch dishwasher and refrigerator, granite countertops, and stainless-steel appliances—ideal for any home chef. The spacious owner’s suite offers a peaceful retreat with a walk-in closet, double vanity, garden tub, separate shower, and a private water closet. The split layout includes three additional bedrooms and two full baths on the opposite side of the home—featuring a Jack and Jill bath and an additional hall bathroom. A dedicated office/study with French doors provides the perfect space for remote work or quiet study. Step outdoors to your own private oasis—a 30x20 gunite in-ground pool with temperature-controlled heater/chiller and Pebble-Tec finish, ideal for year-round enjoyment. Additional highlights include a 22KW Generac whole-house generator for peace of mind and a mini-split HVAC system (installed 2025) providing climate control in the garage. Enjoy all that Bellaton has to offer, including a community pool, clubhouse, and fishing ponds—making this home the perfect blend of luxury, comfort, and community living. Buyer to verify all information during due diligence.
Contact an agent
Home facts
- Year built:2017
- Listing ID #:385935
- Added:94 day(s) ago
- Updated:January 03, 2026 at 10:41 PM
Rooms and interior
- Bedrooms:4
- Total bathrooms:4
- Full bathrooms:3
- Half bathrooms:1
- Living area:2,485 sq. ft.
Heating and cooling
- Cooling:Ceiling Fan(s)
- Heating:Electric
Structure and exterior
- Roof:Composition
- Year built:2017
- Building area:2,485 sq. ft.
- Lot area:0.35 Acres
Schools
- High school:Daphne High
- Middle school:Daphne Middle
- Elementary school:Daphne East Elementary
Utilities
- Water:Belforest Water
- Sewer:Baldwin Co Sewer Service
Finances and disclosures
- Price:$525,000
- Price per sq. ft.:$211.27
- Tax amount:$2,497
New listings near 24586 Chantilly Lane
- New
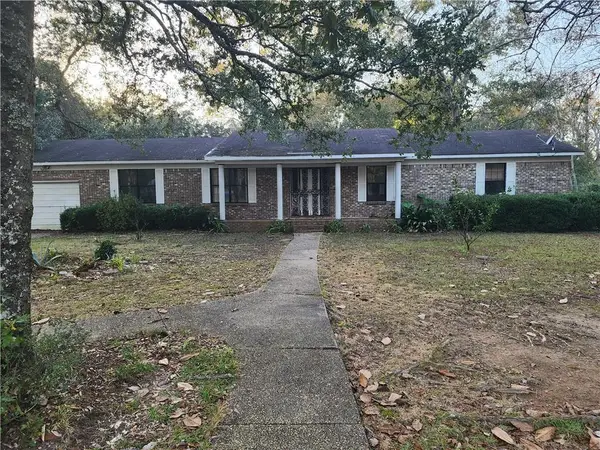 $155,000Active3 beds 2 baths1,700 sq. ft.
$155,000Active3 beds 2 baths1,700 sq. ft.1007 Jones Street, Daphne, AL 36526
MLS# 7697655Listed by: BELLATOR REAL ESTATE LLC MOBILE - Open Sat, 11am to 1pmNew
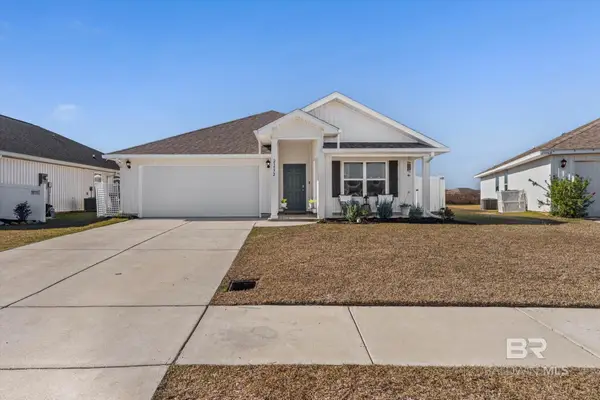 $327,000Active4 beds 2 baths1,747 sq. ft.
$327,000Active4 beds 2 baths1,747 sq. ft.23572 Unbridled Loop, Daphne, AL 36526
MLS# 389600Listed by: SWEET WILLOW REALTY - New
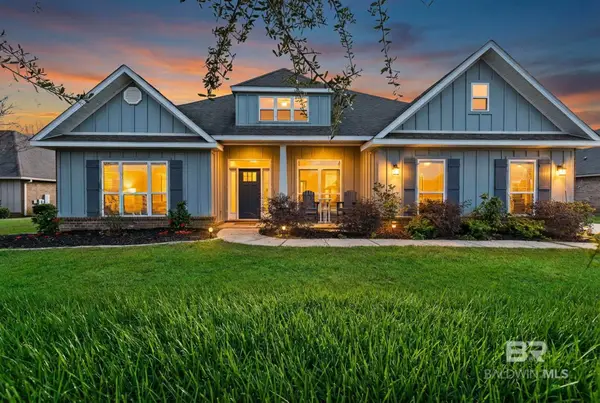 $550,000Active5 beds 3 baths2,993 sq. ft.
$550,000Active5 beds 3 baths2,993 sq. ft.24583 Chantilly Lane, Daphne, AL 36526
MLS# 389568Listed by: ELITE REAL ESTATE SOLUTIONS, LLC - New
 $497,300Active3 beds 2 baths2,011 sq. ft.
$497,300Active3 beds 2 baths2,011 sq. ft.7824 Hemlock Street, Daphne, AL 36527
MLS# 389482Listed by: ROBERTS BROTHERS WEST - New
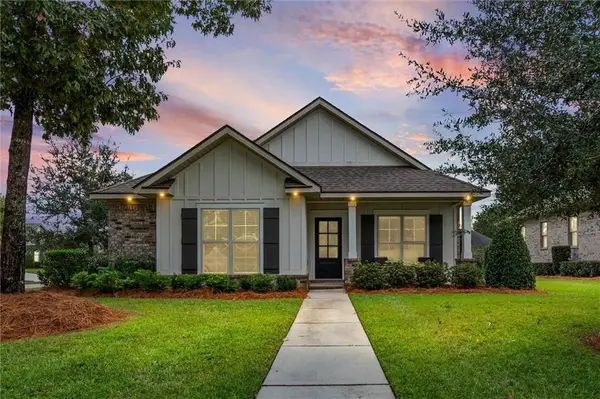 $497,300Active3 beds 2 baths2,011 sq. ft.
$497,300Active3 beds 2 baths2,011 sq. ft.7824 Hemlock Street, Daphne, AL 36527
MLS# 7696437Listed by: ROBERTS BROTHERS WEST - New
 $410,000Active4 beds 3 baths2,304 sq. ft.
$410,000Active4 beds 3 baths2,304 sq. ft.9246 Amethyst Drive, Daphne, AL 36526
MLS# 389435Listed by: BELLATOR REAL ESTATE, LLC BECK - New
 $410,000Active4 beds 3 baths2,304 sq. ft.
$410,000Active4 beds 3 baths2,304 sq. ft.9246 Amethyst Drive, Daphne, AL 36526
MLS# 7695868Listed by: BELLATOR REAL ESTATE, LLC BECK 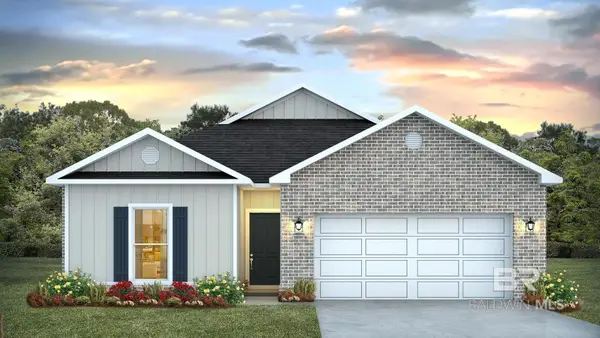 $326,891Pending4 beds 2 baths1,490 sq. ft.
$326,891Pending4 beds 2 baths1,490 sq. ft.11427 Allegria Drive, Daphne, AL 36526
MLS# 389432Listed by: DHI REALTY OF ALABAMA, LLC- New
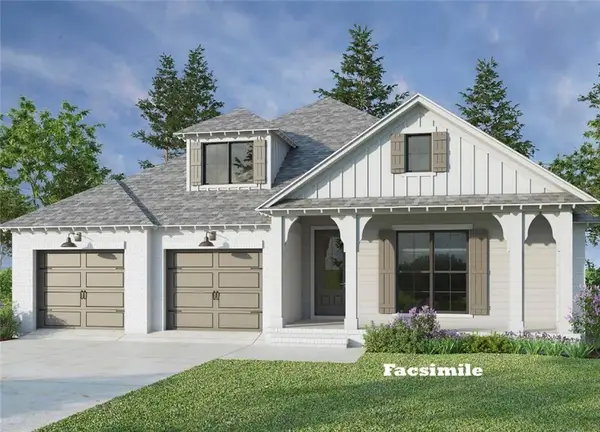 $516,100Active4 beds 2 baths2,328 sq. ft.
$516,100Active4 beds 2 baths2,328 sq. ft.27331 Patch Place Loop, Daphne, AL 36526
MLS# 7695522Listed by: BELLATOR REAL ESTATE, LLC - New
 $517,200Active4 beds 3 baths2,253 sq. ft.
$517,200Active4 beds 3 baths2,253 sq. ft.27304 Patch Place Loop, Daphne, AL 36526
MLS# 7695524Listed by: BELLATOR REAL ESTATE, LLC
