24588 Thunder Gulch Lane, Daphne, AL 36526
Local realty services provided by:Better Homes and Gardens Real Estate Main Street Properties
24588 Thunder Gulch Lane,Daphne, AL 36526
$554,900
- 4 Beds
- 4 Baths
- 2,687 sq. ft.
- Single family
- Active
Listed by: donnie clarkPHONE: 251-423-7096
Office: exp realty,llc
MLS#:384043
Source:AL_BCAR
Price summary
- Price:$554,900
- Price per sq. ft.:$206.51
- Monthly HOA dues:$440
About this home
An excellent construction team from architect to interiors ensured that this home flows with added features for luxurious and practical living. 4 en-suite bedrooms, plenty of light, sparkling pool and stunning forest views. The streamlined kitchen boasts high-end appliances and a built-in coffee machine and breakfast bar. Home automation and audio, with underfloor heating throughout.
An inter-leading garage with additional space for golf cart. The main entrance has an attractive feature wall and water feature. The asking price is VAT inclusive = no transfer duty on purchase. The 'Field of Dreams" is situated close by with tennis courts and golf driving range. Horse riding is also available to explore the estate, together with organised hike and canoe trips on the Noetzie River. Stunning rural living with ultimate security, and yet within easy access of Pezula Golf Club, Hotel and world-class Spa, gym and pool.
Contact an agent
Home facts
- Year built:2021
- Listing ID #:384043
- Added:123 day(s) ago
- Updated:December 22, 2025 at 03:17 PM
Rooms and interior
- Bedrooms:4
- Total bathrooms:4
- Full bathrooms:3
- Half bathrooms:1
- Living area:2,687 sq. ft.
Heating and cooling
- Cooling:Ceiling Fan(s)
- Heating:Heat Pump, Natural Gas
Structure and exterior
- Roof:Dimensional
- Year built:2021
- Building area:2,687 sq. ft.
- Lot area:0.28 Acres
Schools
- High school:Daphne High
- Middle school:Daphne Middle
- Elementary school:Belforest Elementary School
Utilities
- Water:Belforest Water
Finances and disclosures
- Price:$554,900
- Price per sq. ft.:$206.51
- Tax amount:$2,338
New listings near 24588 Thunder Gulch Lane
- New
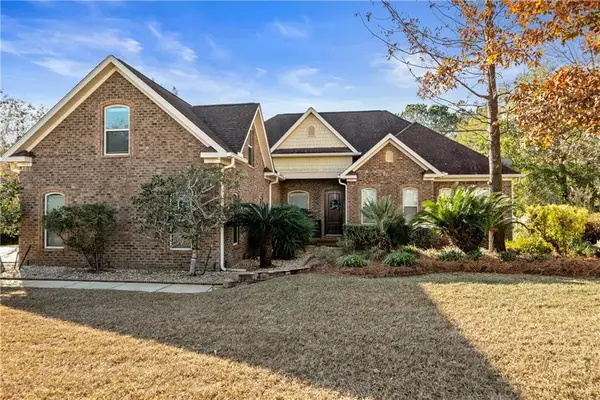 $739,900Active4 beds 4 baths3,986 sq. ft.
$739,900Active4 beds 4 baths3,986 sq. ft.7864 Lake Boulevard, Daphne, AL 36527
MLS# 7692006Listed by: SHAMROCK PROPERTIES, LLC - New
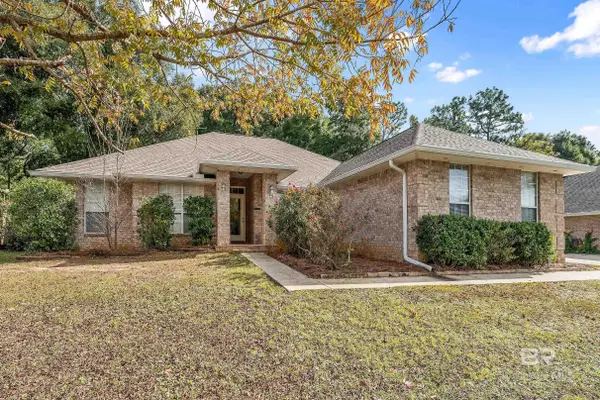 $425,000Active4 beds 2 baths2,562 sq. ft.
$425,000Active4 beds 2 baths2,562 sq. ft.27820 Bay Branch Drive, Daphne, AL 36526
MLS# 389204Listed by: ELITE REAL ESTATE SOLUTIONS, LLC - New
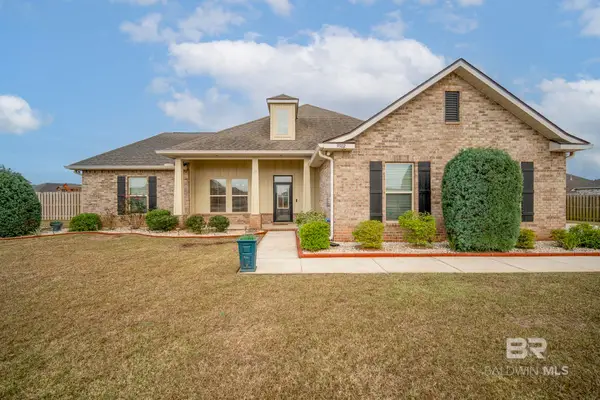 $595,000Active4 beds 3 baths3,021 sq. ft.
$595,000Active4 beds 3 baths3,021 sq. ft.9502 Camberwell Drive, Daphne, AL 36526
MLS# 389200Listed by: EXIT REALTY LANDMARK - New
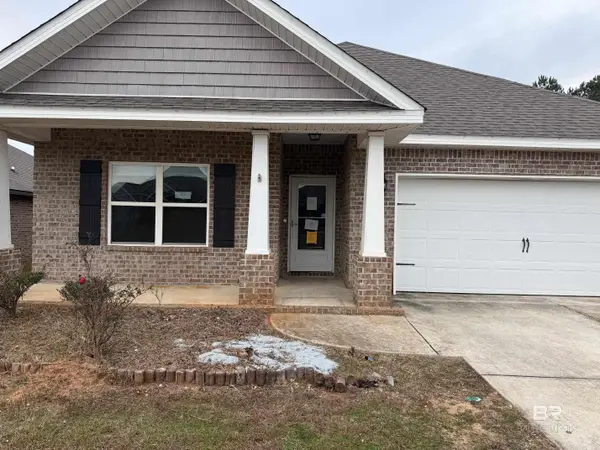 $265,500Active4 beds 2 baths1,825 sq. ft.
$265,500Active4 beds 2 baths1,825 sq. ft.31525 Plover Court, Daphne, AL 36527
MLS# 389193Listed by: PORT CITY DOWNTOWN BRANCH - New
 $185,000Active2 beds 3 baths1,352 sq. ft.
$185,000Active2 beds 3 baths1,352 sq. ft.9 Summer Oaks Drive, Daphne, AL 36526
MLS# 389149Listed by: WATERS EDGE REALTY 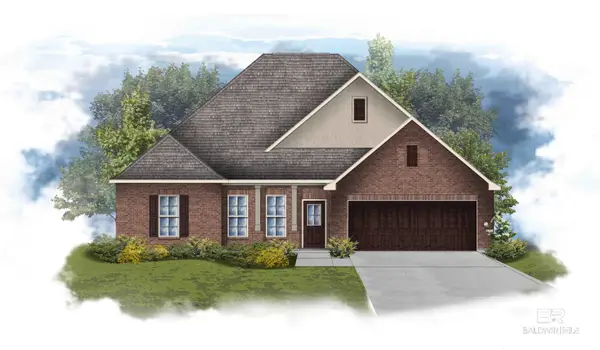 $430,612Pending4 beds 2 baths2,314 sq. ft.
$430,612Pending4 beds 2 baths2,314 sq. ft.11169 Bonaventure Avenue, Daphne, AL 36526
MLS# 389141Listed by: DSLD HOME GULF COAST LLC BALDW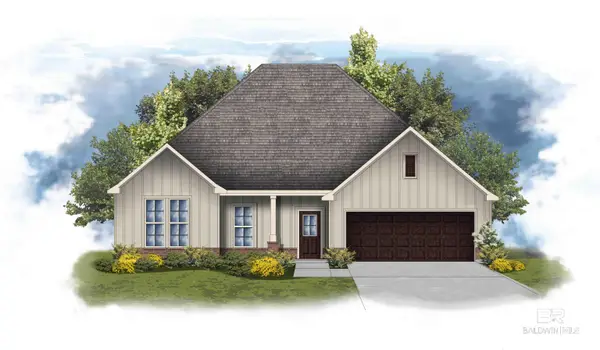 $424,605Pending4 beds 2 baths2,314 sq. ft.
$424,605Pending4 beds 2 baths2,314 sq. ft.11181 Bonaventure Avenue, Daphne, AL 36526
MLS# 389132Listed by: DSLD HOME GULF COAST LLC BALDW- New
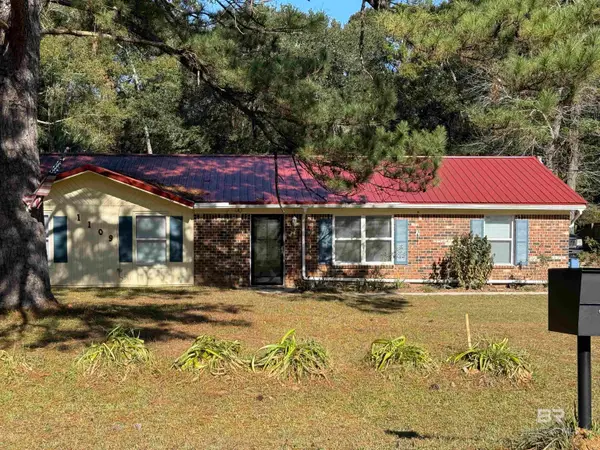 $325,000Active4 beds 2 baths2,000 sq. ft.
$325,000Active4 beds 2 baths2,000 sq. ft.1109 Caroline Avenue, Daphne, AL 36526
MLS# 389127Listed by: ELITE RE SOLUTIONS, LLC GULF C - New
 $459,000Active4 beds 3 baths2,699 sq. ft.
$459,000Active4 beds 3 baths2,699 sq. ft.8086 Soldier Court, Daphne, AL 36526
MLS# 389120Listed by: ELITE REAL ESTATE SOLUTIONS, LLC - New
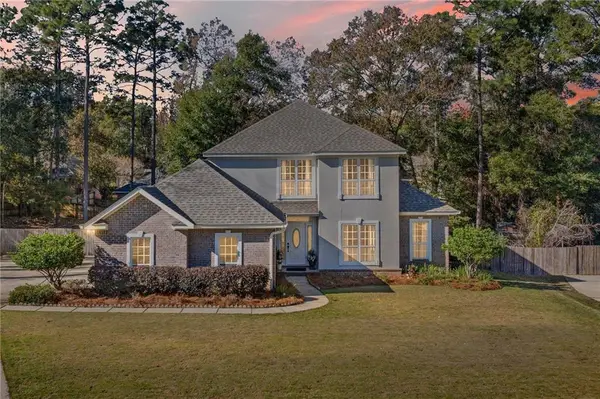 $459,000Active4 beds 3 baths2,699 sq. ft.
$459,000Active4 beds 3 baths2,699 sq. ft.8086 Soldier Court, Daphne, AL 36526
MLS# 7693527Listed by: ELITE REAL ESTATE SOLUTIONS, LLC
