24613 Seattle Slew Way, Daphne, AL 36526
Local realty services provided by:Better Homes and Gardens Real Estate Main Street Properties
24613 Seattle Slew Way,Daphne, AL 36526
$525,000
- 4 Beds
- 3 Baths
- 2,600 sq. ft.
- Single family
- Pending
Listed by: rosemary smithPHONE: 251-222-7256
Office: keller williams agc realty-da
MLS#:387335
Source:AL_BCAR
Price summary
- Price:$525,000
- Price per sq. ft.:$201.92
- Monthly HOA dues:$107.67
About this home
A distinctive Truland-built home that stands out as the only Westfield floor plan in the area, offering a rare combination of architectural distinction and modern functionality. Designed with 14-foot ceilings, expansive windows, and plantation blinds throughout, the home exudes both openness and refined sophistication. The interior includes two ensuite bedrooms, each with large walk-in closets, while the kitchen showcases upgraded Quartzite countertops and contemporary finishes. A screened-in porch, extended patio, and professionally landscaped, fenced yard—featuring a Satsuma orange tree, pineapple guava bushes, outdoor lighting, and full irrigation—create an ideal environment for outdoor enjoyment. Built to Gold Fortified standards, this smart home integrates convenience and security through Ring doorbell, security camera, Alexa-enabled lighting controls, and smart garage access. Situated directly across from the clubhouse, adult pool, community pool, and splash pad, the residence also provides access to miles of walking trails surrounding scenic ponds. This home represents an uncommon opportunity to own a distinctive, high-quality residence in one of the area’s newer communities. Seller is a licensed Realtor in the State of Alabama. Buyer to verify all information during due diligence.
Contact an agent
Home facts
- Year built:2020
- Listing ID #:387335
- Added:105 day(s) ago
- Updated:February 10, 2026 at 09:40 AM
Rooms and interior
- Bedrooms:4
- Total bathrooms:3
- Full bathrooms:3
- Living area:2,600 sq. ft.
Heating and cooling
- Cooling:Ceiling Fan(s), Central Electric (Cool)
- Heating:Central
Structure and exterior
- Roof:Dimensional
- Year built:2020
- Building area:2,600 sq. ft.
- Lot area:0.28 Acres
Schools
- High school:Daphne High
- Middle school:Daphne Middle
- Elementary school:Belforest Elementary School
Utilities
- Water:Belforest Water
- Sewer:Baldwin Co Sewer Service
Finances and disclosures
- Price:$525,000
- Price per sq. ft.:$201.92
- Tax amount:$2,126
New listings near 24613 Seattle Slew Way
- New
 $280,000Active3 beds 2 baths1,712 sq. ft.
$280,000Active3 beds 2 baths1,712 sq. ft.103 S Windgate Circle, Daphne, AL 36526
MLS# 7717914Listed by: RE/MAX BY THE BAY  $453,868Pending3 beds 3 baths1,896 sq. ft.
$453,868Pending3 beds 3 baths1,896 sq. ft.27382 Patch Place Loop, Daphne, AL 36526
MLS# 391645Listed by: BELLATOR REAL ESTATE, LLC $512,770Pending4 beds 3 baths2,069 sq. ft.
$512,770Pending4 beds 3 baths2,069 sq. ft.27371 Patch Place Loop, Daphne, AL 36526
MLS# 391646Listed by: BELLATOR REAL ESTATE, LLC $329,893Pending3 beds 2 baths1,517 sq. ft.
$329,893Pending3 beds 2 baths1,517 sq. ft.26360 Spanish Moss Drive, Daphne, AL 36526
MLS# 391609Listed by: DSLD HOME GULF COAST LLC BALDW- Open Sun, 2 to 4pmNew
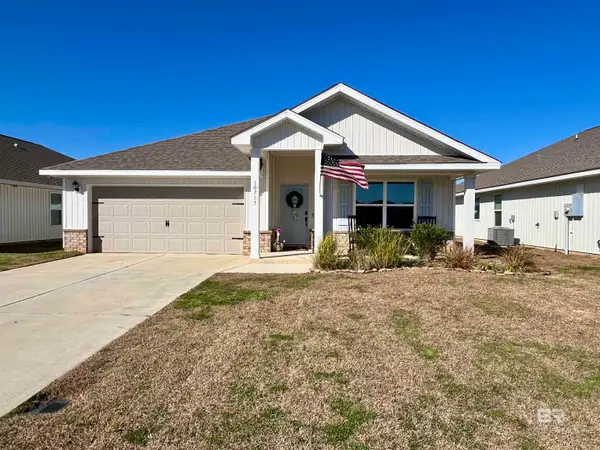 $335,000Active4 beds 2 baths1,768 sq. ft.
$335,000Active4 beds 2 baths1,768 sq. ft.10751 Northern Dancer Court, Daphne, AL 36526
MLS# 391528Listed by: WATERS EDGE REALTY - New
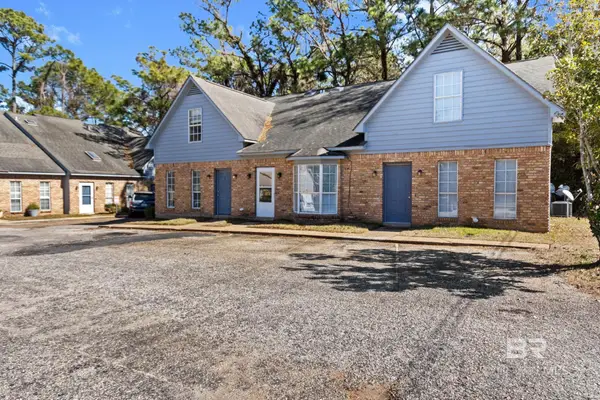 $175,000Active2 beds 2 baths1,152 sq. ft.
$175,000Active2 beds 2 baths1,152 sq. ft.600 Cheshire Lane #10, Daphne, AL 36526
MLS# 391510Listed by: EXIT REALTY GULF SHORES - New
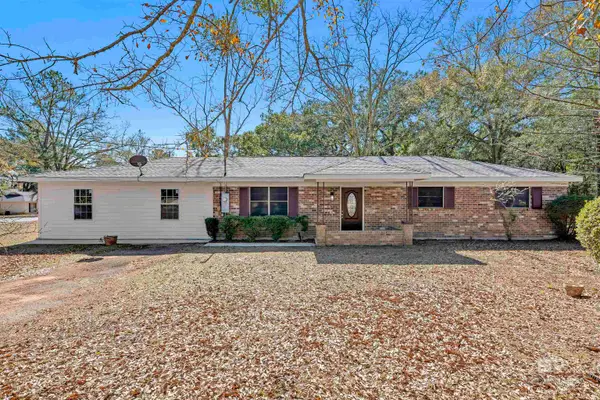 $270,000Active4 beds 2 baths1,840 sq. ft.
$270,000Active4 beds 2 baths1,840 sq. ft.1320 Oak Street, Daphne, AL 36526
MLS# 391498Listed by: JAYCO REAL ESTATE LLC - New
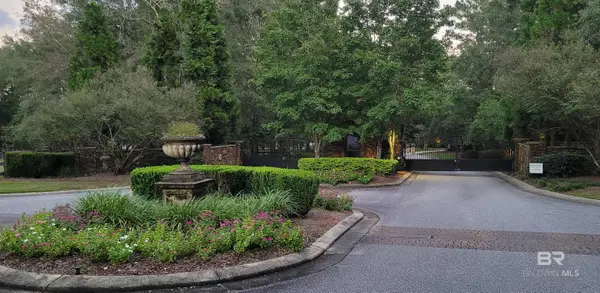 $62,000Active0.71 Acres
$62,000Active0.71 Acres2 Redfern Road, Daphne, AL 36526
MLS# 391497Listed by: LIVING MY BEST LIFE REALTY - New
 $61,000Active0.64 Acres
$61,000Active0.64 Acres1 Redfern Road, Daphne, AL 36526
MLS# 391475Listed by: LIVING MY BEST LIFE REALTY - New
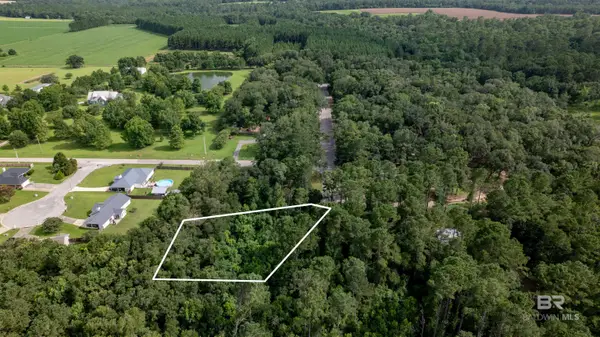 $40,000Active0.59 Acres
$40,000Active0.59 AcresLot 2 Caney Creek Drive, Daphne, AL 36526
MLS# 391466Listed by: BUTLER & CO. REAL ESTATE LLC

