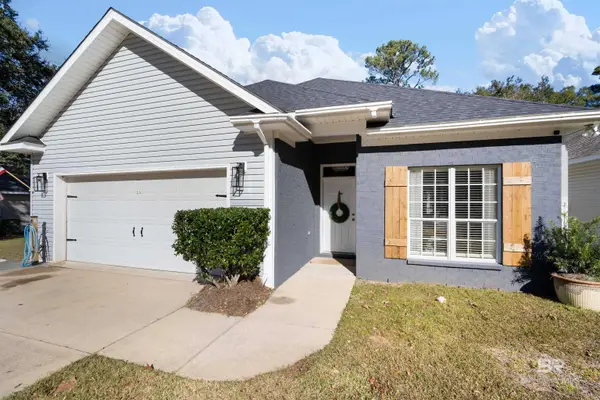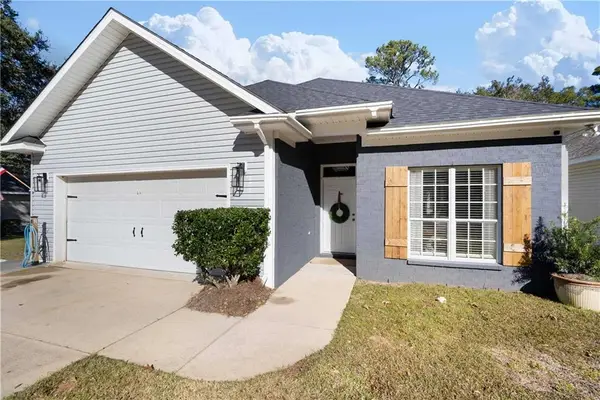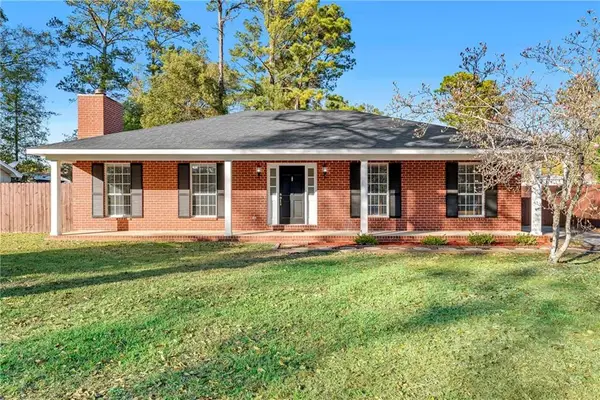24795 Austin Road, Daphne, AL 36526
Local realty services provided by:Better Homes and Gardens Real Estate Main Street Properties
24795 Austin Road,Daphne, AL 36526
$435,000
- 3 Beds
- 3 Baths
- 2,442 sq. ft.
- Single family
- Active
Listed by: brooke kalifeh, laura nortonPHONE: 251-709-0254
Office: wise living real estate, llc.
MLS#:380477
Source:AL_BCAR
Price summary
- Price:$435,000
- Price per sq. ft.:$178.13
- Monthly HOA dues:$62.5
About this home
Fabulous home in the desirable Waterford subdivision! Custom built, Southern Living house plan (Miss Maggie House Plan). This spacious residence features a large great room with 9' ceilings, a separate dining area, and a sunroom that can serve as a home office or additional sitting area. The open kitchen includes a gas stove, stainless steel appliances, and flows seamlessly into the great room. The primary suite is located on the main floor and boasts wood floors, crown molding, and an en-suite bath with a garden tub, separate shower, double vanities, and two walk-in closets. Upstairs has 8' ceilings and offers two generously sized bedrooms, a full bathroom, and a versatile study or office area. Enjoy outdoor living with a large front porch, a covered back porch, and an outdoor fireplace—which makes this outdoor space perfect for entertaining. Additional features include a driveway with a front parking pad and a rear-facing garage with 573 sq. ft. Buyer to verify all information during due diligence.
Contact an agent
Home facts
- Year built:2007
- Listing ID #:380477
- Added:226 day(s) ago
- Updated:January 22, 2026 at 03:31 PM
Rooms and interior
- Bedrooms:3
- Total bathrooms:3
- Full bathrooms:2
- Half bathrooms:1
- Living area:2,442 sq. ft.
Heating and cooling
- Cooling:Ceiling Fan(s), Central Electric (Cool)
- Heating:Central
Structure and exterior
- Roof:Dimensional
- Year built:2007
- Building area:2,442 sq. ft.
- Lot area:0.5 Acres
Schools
- High school:Daphne High
- Middle school:Daphne Middle
- Elementary school:Belforest Elementary School
Utilities
- Water:Public
- Sewer:Public Sewer
Finances and disclosures
- Price:$435,000
- Price per sq. ft.:$178.13
- Tax amount:$1,379
New listings near 24795 Austin Road
 $205,000Pending3 beds 2 baths1,352 sq. ft.
$205,000Pending3 beds 2 baths1,352 sq. ft.159 Montclair Loop, Daphne, AL 36526
MLS# 389776Listed by: REMAX BY THE BAY- New
 $967,500Active6 beds 5 baths4,593 sq. ft.
$967,500Active6 beds 5 baths4,593 sq. ft.9102 Magnolia Court, Daphne, AL 36527
MLS# 390593Listed by: ROBERTS BROTHERS TREC - Open Sun, 2 to 4pmNew
 $279,900Active3 beds 2 baths1,706 sq. ft.
$279,900Active3 beds 2 baths1,706 sq. ft.27288 Parker Lane, Daphne, AL 36526
MLS# 390596Listed by: REMAX BY THE BAY - New
 $967,500Active6 beds 5 baths4,593 sq. ft.
$967,500Active6 beds 5 baths4,593 sq. ft.9102 Magnolia Court, Daphne, AL 36527
MLS# 7706984Listed by: ROBERTS BROTHERS TREC - Open Sun, 2 to 4pmNew
 $279,900Active3 beds 2 baths1,706 sq. ft.
$279,900Active3 beds 2 baths1,706 sq. ft.27288 Parker Lane, Daphne, AL 36526
MLS# 7707781Listed by: RE/MAX BY THE BAY - Open Sat, 11am to 1pmNew
 $265,000Active3 beds 2 baths1,556 sq. ft.
$265,000Active3 beds 2 baths1,556 sq. ft.125 Dunbar Loop, Daphne, AL 36562
MLS# 390575Listed by: SWEET WILLOW REALTY - Open Sat, 11am to 1pmNew
 $265,000Active3 beds 2 baths1,556 sq. ft.
$265,000Active3 beds 2 baths1,556 sq. ft.125 Dunbar Loop, Daphne, AL 36562
MLS# 7707500Listed by: SWEET WILLOW REALTY  $382,337Pending3 beds 2 baths1,936 sq. ft.
$382,337Pending3 beds 2 baths1,936 sq. ft.11178 Bonaventure Avenue, Daphne, AL 36526
MLS# 390574Listed by: DSLD HOME GULF COAST LLC BALDW- New
 $415,000Active4 beds 3 baths2,264 sq. ft.
$415,000Active4 beds 3 baths2,264 sq. ft.8813 Bainbridge Drive, Daphne, AL 36526
MLS# 390567Listed by: LOCAL PROPERTY INC. - Open Sun, 2 to 4pmNew
 $335,000Active3 beds 2 baths1,813 sq. ft.
$335,000Active3 beds 2 baths1,813 sq. ft.9346 Swan Point Road, Daphne, AL 36526
MLS# 390535Listed by: ROBERTS BROTHERS EASTERN SHORE
