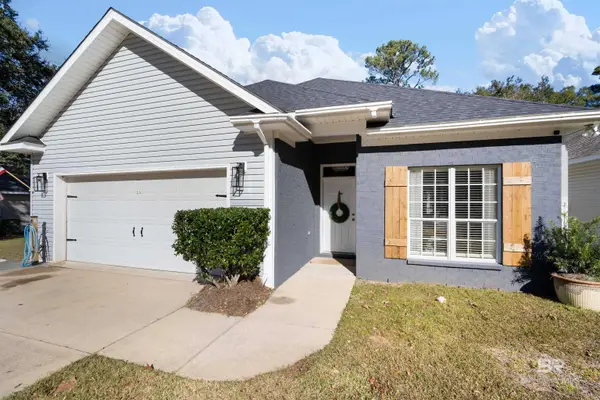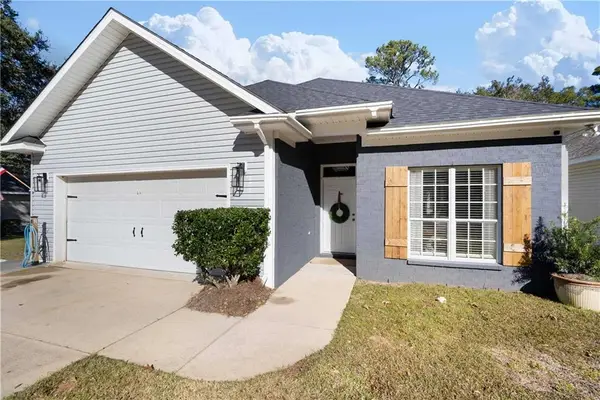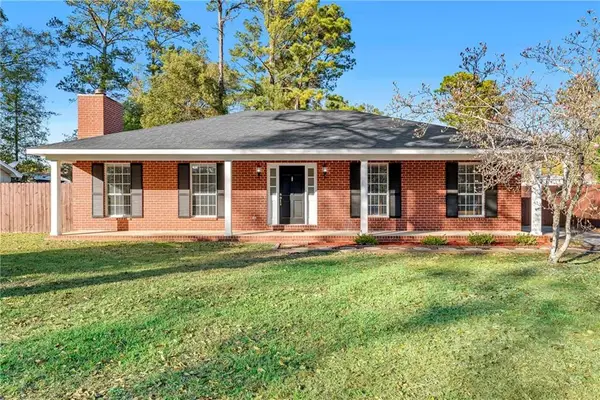24812 Slater Mill Road, Daphne, AL 36526
Local realty services provided by:Better Homes and Gardens Real Estate Main Street Properties
24812 Slater Mill Road,Daphne, AL 36526
$372,000
- 4 Beds
- 2 Baths
- 1,830 sq. ft.
- Single family
- Active
Listed by: bridget williamsPHONE: 251-786-4915
Office: re/max of orange beach
MLS#:384213
Source:AL_BCAR
Price summary
- Price:$372,000
- Price per sq. ft.:$203.28
- Monthly HOA dues:$62.5
About this home
This lovely Craftsman style 4-bedroom, 2-bath home in Blackstone Lakes offers a spacious open floor plan with luxury vinyl plank flooring that flows beautifully throughout the living area and kitchen. You will enjoy all the features this kitchen has to offer including painted cabinets with soft-close doors, granite countertops, stainless steel appliances and a large kitchen island. The primary suite is spacious and features a trey ceiling and an en-suite with dual sinks, granite countertops, a large walk-in shower, separate soaking tub and a generous walk-in closet. Additional highlights of this home include 9’ ceilings, a covered patio with TV outlet, and a 2-car garage. It is built to Gold Fortified Standards for possible insurance savings and is also equipped with Smart Home Technology, including a control panel, smart lock, video doorbell, thermostat, and more—all managed through one app. Ask agent about 2.75% assumable loan opportunity with specific approval process. Schedule your private showing today! Buyer to verify all information during due diligence.
Contact an agent
Home facts
- Year built:2019
- Listing ID #:384213
- Added:149 day(s) ago
- Updated:January 22, 2026 at 03:32 PM
Rooms and interior
- Bedrooms:4
- Total bathrooms:2
- Full bathrooms:2
- Living area:1,830 sq. ft.
Heating and cooling
- Cooling:Ceiling Fan(s), SEER 14
- Heating:Heat Pump
Structure and exterior
- Roof:Dimensional, Ridge Vent
- Year built:2019
- Building area:1,830 sq. ft.
- Lot area:0.18 Acres
Schools
- High school:Daphne High
- Middle school:Daphne Middle
- Elementary school:Daphne East Elementary
Utilities
- Water:Belforest Water, Public
Finances and disclosures
- Price:$372,000
- Price per sq. ft.:$203.28
- Tax amount:$1,389
New listings near 24812 Slater Mill Road
 $205,000Pending3 beds 2 baths1,352 sq. ft.
$205,000Pending3 beds 2 baths1,352 sq. ft.159 Montclair Loop, Daphne, AL 36526
MLS# 389776Listed by: REMAX BY THE BAY- New
 $967,500Active6 beds 5 baths4,593 sq. ft.
$967,500Active6 beds 5 baths4,593 sq. ft.9102 Magnolia Court, Daphne, AL 36527
MLS# 390593Listed by: ROBERTS BROTHERS TREC - Open Sun, 2 to 4pmNew
 $279,900Active3 beds 2 baths1,706 sq. ft.
$279,900Active3 beds 2 baths1,706 sq. ft.27288 Parker Lane, Daphne, AL 36526
MLS# 390596Listed by: REMAX BY THE BAY - New
 $967,500Active6 beds 5 baths4,593 sq. ft.
$967,500Active6 beds 5 baths4,593 sq. ft.9102 Magnolia Court, Daphne, AL 36527
MLS# 7706984Listed by: ROBERTS BROTHERS TREC - Open Sun, 2 to 4pmNew
 $279,900Active3 beds 2 baths1,706 sq. ft.
$279,900Active3 beds 2 baths1,706 sq. ft.27288 Parker Lane, Daphne, AL 36526
MLS# 7707781Listed by: RE/MAX BY THE BAY - Open Sat, 11am to 1pmNew
 $265,000Active3 beds 2 baths1,556 sq. ft.
$265,000Active3 beds 2 baths1,556 sq. ft.125 Dunbar Loop, Daphne, AL 36562
MLS# 390575Listed by: SWEET WILLOW REALTY - Open Sat, 11am to 1pmNew
 $265,000Active3 beds 2 baths1,556 sq. ft.
$265,000Active3 beds 2 baths1,556 sq. ft.125 Dunbar Loop, Daphne, AL 36562
MLS# 7707500Listed by: SWEET WILLOW REALTY  $382,337Pending3 beds 2 baths1,936 sq. ft.
$382,337Pending3 beds 2 baths1,936 sq. ft.11178 Bonaventure Avenue, Daphne, AL 36526
MLS# 390574Listed by: DSLD HOME GULF COAST LLC BALDW- New
 $415,000Active4 beds 3 baths2,264 sq. ft.
$415,000Active4 beds 3 baths2,264 sq. ft.8813 Bainbridge Drive, Daphne, AL 36526
MLS# 390567Listed by: LOCAL PROPERTY INC. - Open Sun, 2 to 4pmNew
 $335,000Active3 beds 2 baths1,813 sq. ft.
$335,000Active3 beds 2 baths1,813 sq. ft.9346 Swan Point Road, Daphne, AL 36526
MLS# 390535Listed by: ROBERTS BROTHERS EASTERN SHORE
