24843 W Bridges Drive, Daphne, AL 36526
Local realty services provided by:Better Homes and Gardens Real Estate Main Street Properties
Listed by: dena pittmanPHONE: 251-490-2030
Office: coldwell banker reehl prop fairhope
MLS#:388112
Source:AL_BCAR
Price summary
- Price:$485,000
- Price per sq. ft.:$219.46
- Monthly HOA dues:$27.08
About this home
Timeless Beauty situated in a low density, friendly neighborhood with large half acre lots. Conveniently located in the Belforest community of Daphne. Sophisticated touches throughout creating clean lines and versatile options for any family dynamic. Single level plan offers 4 bedrooms, oversized great room with 9, 10 & 11’ ceilings and a cozy brick fireplace. Open and airy floorplan with wood and tile flooring throughout. Formal dining leads to center kitchen with gas range, Kitchen Aid dishwasher and quartz counters. Modern accents with bold colors and clean lines abound. Updated primary suite with dream shower, spacious soaking tub and his/her closets. Antique style wood interior accent doors add a subtle touch of character. Wonderful level privacy fenced backyard with 13x20 covered porch overlooking a hardscaped area with fire pit and sitting space. Perfect for relaxing or hanging with friends on a chilly evening. New roof & gutters in 2020. Easy to maintain and ready for a new owner! The Belforest community inspires a life-style where family, friends and the great outdoors come together. Easy access to schools, shopping and I-10 via Hwy 181. Buyer to verify all information during due diligence.
Contact an agent
Home facts
- Year built:2003
- Listing ID #:388112
- Added:89 day(s) ago
- Updated:February 02, 2026 at 11:22 AM
Rooms and interior
- Bedrooms:4
- Total bathrooms:2
- Full bathrooms:2
- Living area:2,210 sq. ft.
Heating and cooling
- Cooling:Ceiling Fan(s)
- Heating:Central, Electric
Structure and exterior
- Roof:Dimensional
- Year built:2003
- Building area:2,210 sq. ft.
- Lot area:0.46 Acres
Schools
- High school:Daphne High
- Middle school:Daphne Middle
- Elementary school:Belforest Elementary School
Utilities
- Water:Belforest Water
- Sewer:Baldwin Co Sewer Service
Finances and disclosures
- Price:$485,000
- Price per sq. ft.:$219.46
- Tax amount:$1,100
New listings near 24843 W Bridges Drive
- New
 $280,000Active3 beds 2 baths1,712 sq. ft.
$280,000Active3 beds 2 baths1,712 sq. ft.103 S Windgate Circle, Daphne, AL 36526
MLS# 7717914Listed by: RE/MAX BY THE BAY  $453,868Pending3 beds 3 baths1,896 sq. ft.
$453,868Pending3 beds 3 baths1,896 sq. ft.27382 Patch Place Loop, Daphne, AL 36526
MLS# 391645Listed by: BELLATOR REAL ESTATE, LLC $512,770Pending4 beds 3 baths2,069 sq. ft.
$512,770Pending4 beds 3 baths2,069 sq. ft.27371 Patch Place Loop, Daphne, AL 36526
MLS# 391646Listed by: BELLATOR REAL ESTATE, LLC $329,893Pending3 beds 2 baths1,517 sq. ft.
$329,893Pending3 beds 2 baths1,517 sq. ft.26360 Spanish Moss Drive, Daphne, AL 36526
MLS# 391609Listed by: DSLD HOME GULF COAST LLC BALDW- Open Sun, 2 to 4pmNew
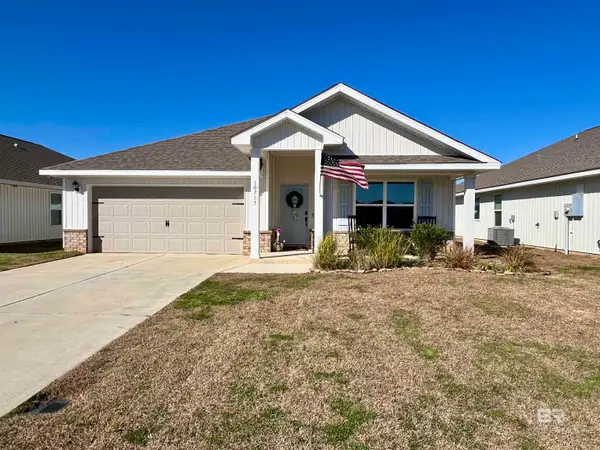 $335,000Active4 beds 2 baths1,768 sq. ft.
$335,000Active4 beds 2 baths1,768 sq. ft.10751 Northern Dancer Court, Daphne, AL 36526
MLS# 391528Listed by: WATERS EDGE REALTY - New
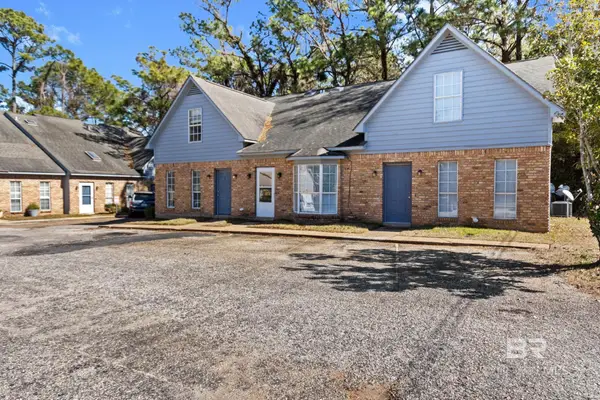 $175,000Active2 beds 2 baths1,152 sq. ft.
$175,000Active2 beds 2 baths1,152 sq. ft.600 Cheshire Lane #10, Daphne, AL 36526
MLS# 391510Listed by: EXIT REALTY GULF SHORES - New
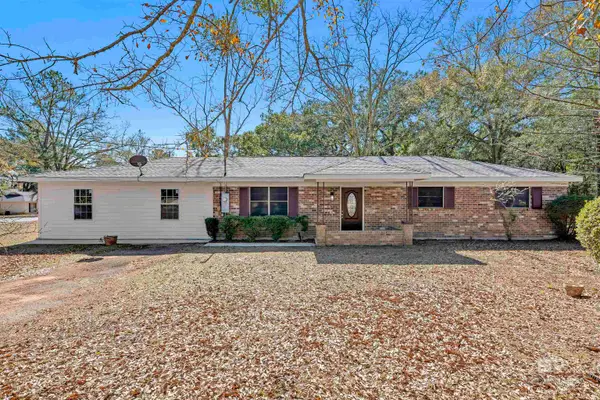 $270,000Active4 beds 2 baths1,840 sq. ft.
$270,000Active4 beds 2 baths1,840 sq. ft.1320 Oak Street, Daphne, AL 36526
MLS# 391498Listed by: JAYCO REAL ESTATE LLC - New
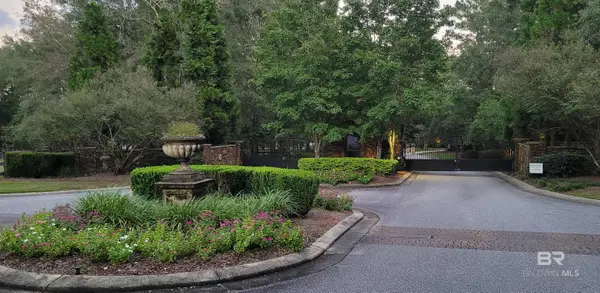 $62,000Active0.71 Acres
$62,000Active0.71 Acres2 Redfern Road, Daphne, AL 36526
MLS# 391497Listed by: LIVING MY BEST LIFE REALTY - New
 $61,000Active0.64 Acres
$61,000Active0.64 Acres1 Redfern Road, Daphne, AL 36526
MLS# 391475Listed by: LIVING MY BEST LIFE REALTY - New
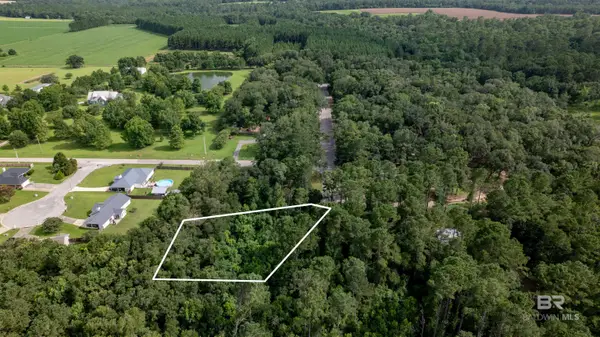 $40,000Active0.59 Acres
$40,000Active0.59 AcresLot 2 Caney Creek Drive, Daphne, AL 36526
MLS# 391466Listed by: BUTLER & CO. REAL ESTATE LLC

