24939 Spectacular Bid Loop, Daphne, AL 36526
Local realty services provided by:Better Homes and Gardens Real Estate Main Street Properties
24939 Spectacular Bid Loop,Daphne, AL 36526
$379,000
- 4 Beds
- 3 Baths
- 2,306 sq. ft.
- Single family
- Active
Listed by: melissa gillespiePHONE: 251-635-9789
Office: wellhouse real estate eastern
MLS#:388056
Source:AL_BCAR
Price summary
- Price:$379,000
- Price per sq. ft.:$164.35
- Monthly HOA dues:$109.33
About this home
SELLER WILL PAY HOA DUES FOR 2026!!! With acceptable offer terms, you won’t need to worry about HOA dues until 2027! GOLD FORTIFIED Victoria floor plan in highly sought-after Jubilee Farms! This beautifully maintained, single-level home offers an open, split-bedroom layout with a spacious living area featuring a beautiful fireplace. The kitchen features granite countertops, a large island, stainless steel appliances, a gas stove, and abundant cabinet space which is perfect for everyday living and entertaining.The private primary suite includes a tray ceiling, big walk-in closet, double vanity, soaking tub, and separate shower. Additional perks include a storm door, full gutter system, beautifully landscaped in the front and back yard and enhanced security with alarms on all exterior-facing windows and doors along with a camera doorbell for added peace of mind. Step outside to an extended back patio overlooking a fully fenced backyard, complete with a black safety fence that creates a defined patio space which is ideal for kids, pets, or outdoor gatherings. The backyard also features added pavers for easier access and functionality. With this home being Gold Fortified, it offers peace of mind and insurance savings. Located in a resort-style community with a clubhouse, zero-entry pool with slide, fitness center, playground, walking trails, and scenic ponds. Convenient to schools, shopping, dining, and local beaches - this one truly checks all the boxes! Buyer to verify all information during due diligence.
Contact an agent
Home facts
- Year built:2021
- Listing ID #:388056
- Added:37 day(s) ago
- Updated:December 22, 2025 at 03:17 PM
Rooms and interior
- Bedrooms:4
- Total bathrooms:3
- Full bathrooms:2
- Half bathrooms:1
- Living area:2,306 sq. ft.
Heating and cooling
- Cooling:Ceiling Fan(s), Central Electric (Cool)
- Heating:Central
Structure and exterior
- Roof:Composition
- Year built:2021
- Building area:2,306 sq. ft.
- Lot area:0.23 Acres
Schools
- High school:Daphne High
- Middle school:Daphne Middle
- Elementary school:Belforest Elementary School
Utilities
- Water:Belforest Water
Finances and disclosures
- Price:$379,000
- Price per sq. ft.:$164.35
- Tax amount:$1,679
New listings near 24939 Spectacular Bid Loop
- New
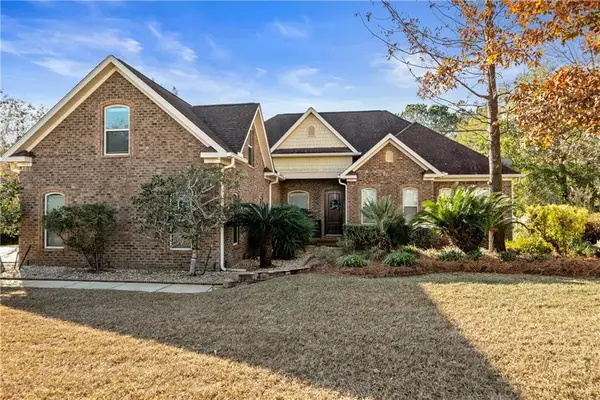 $739,900Active4 beds 4 baths3,986 sq. ft.
$739,900Active4 beds 4 baths3,986 sq. ft.7864 Lake Boulevard, Daphne, AL 36527
MLS# 7692006Listed by: SHAMROCK PROPERTIES, LLC - New
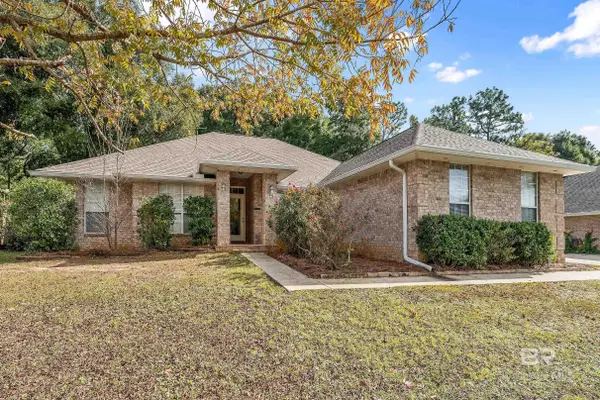 $425,000Active4 beds 2 baths2,562 sq. ft.
$425,000Active4 beds 2 baths2,562 sq. ft.27820 Bay Branch Drive, Daphne, AL 36526
MLS# 389204Listed by: ELITE REAL ESTATE SOLUTIONS, LLC - New
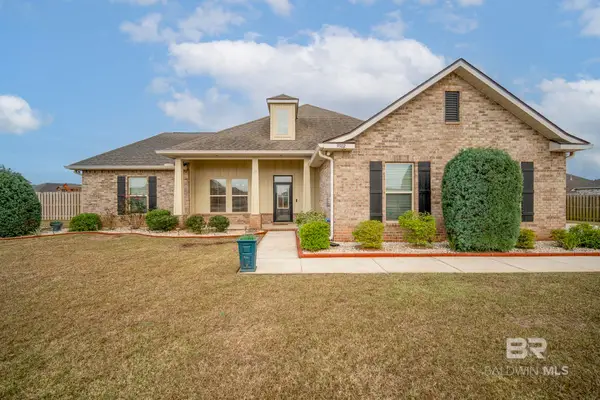 $595,000Active4 beds 3 baths3,021 sq. ft.
$595,000Active4 beds 3 baths3,021 sq. ft.9502 Camberwell Drive, Daphne, AL 36526
MLS# 389200Listed by: EXIT REALTY LANDMARK - New
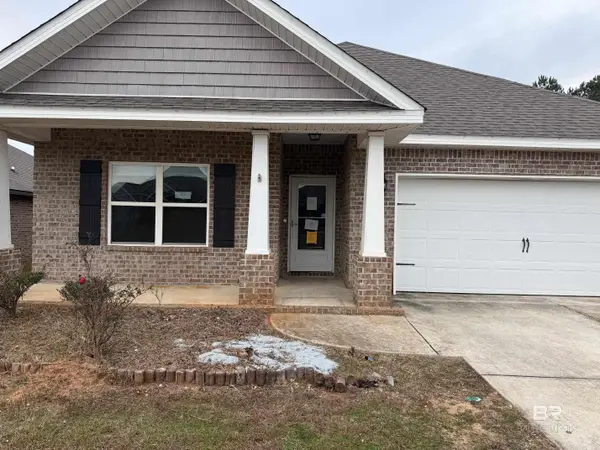 $265,500Active4 beds 2 baths1,825 sq. ft.
$265,500Active4 beds 2 baths1,825 sq. ft.31525 Plover Court, Daphne, AL 36527
MLS# 389193Listed by: PORT CITY DOWNTOWN BRANCH - New
 $185,000Active2 beds 3 baths1,352 sq. ft.
$185,000Active2 beds 3 baths1,352 sq. ft.9 Summer Oaks Drive, Daphne, AL 36526
MLS# 389149Listed by: WATERS EDGE REALTY 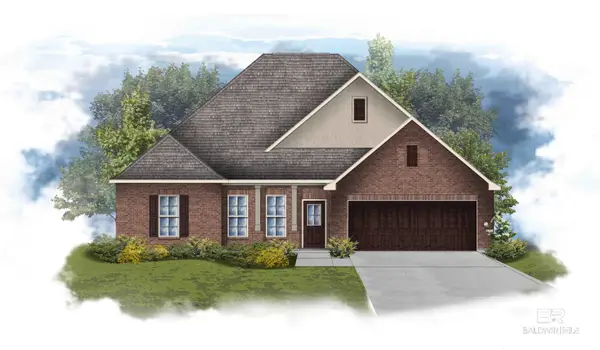 $430,612Pending4 beds 2 baths2,314 sq. ft.
$430,612Pending4 beds 2 baths2,314 sq. ft.11169 Bonaventure Avenue, Daphne, AL 36526
MLS# 389141Listed by: DSLD HOME GULF COAST LLC BALDW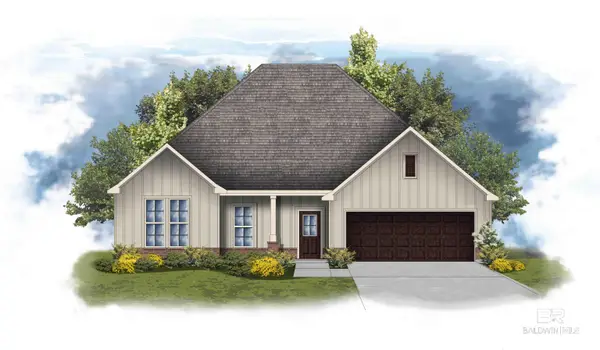 $424,605Pending4 beds 2 baths2,314 sq. ft.
$424,605Pending4 beds 2 baths2,314 sq. ft.11181 Bonaventure Avenue, Daphne, AL 36526
MLS# 389132Listed by: DSLD HOME GULF COAST LLC BALDW- New
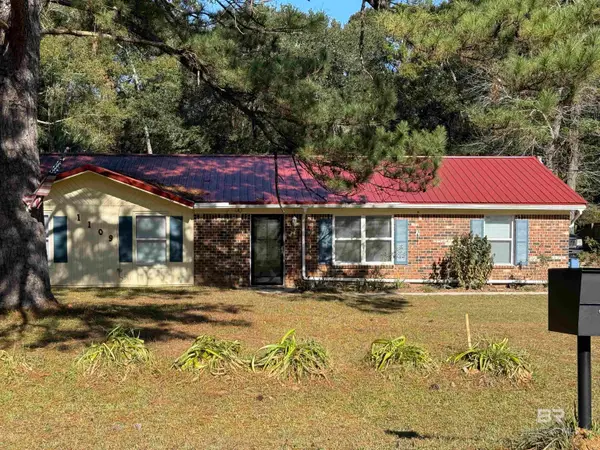 $325,000Active4 beds 2 baths2,000 sq. ft.
$325,000Active4 beds 2 baths2,000 sq. ft.1109 Caroline Avenue, Daphne, AL 36526
MLS# 389127Listed by: ELITE RE SOLUTIONS, LLC GULF C - New
 $459,000Active4 beds 3 baths2,699 sq. ft.
$459,000Active4 beds 3 baths2,699 sq. ft.8086 Soldier Court, Daphne, AL 36526
MLS# 389120Listed by: ELITE REAL ESTATE SOLUTIONS, LLC - New
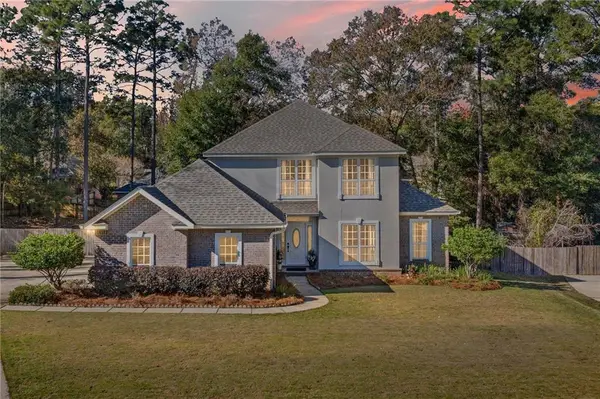 $459,000Active4 beds 3 baths2,699 sq. ft.
$459,000Active4 beds 3 baths2,699 sq. ft.8086 Soldier Court, Daphne, AL 36526
MLS# 7693527Listed by: ELITE REAL ESTATE SOLUTIONS, LLC
