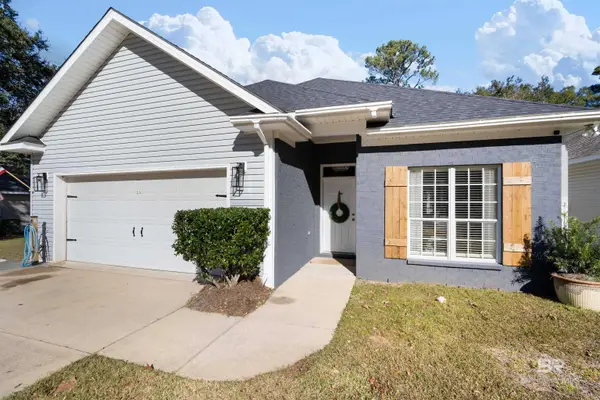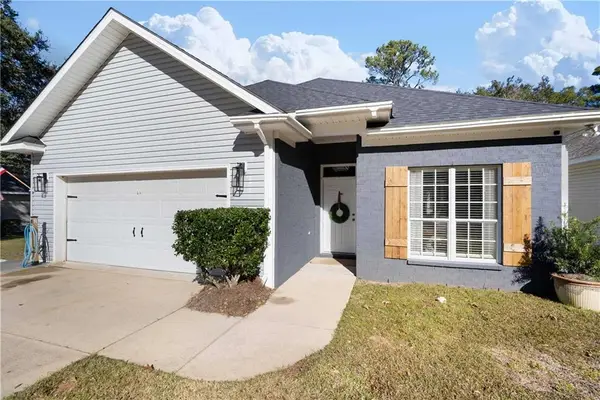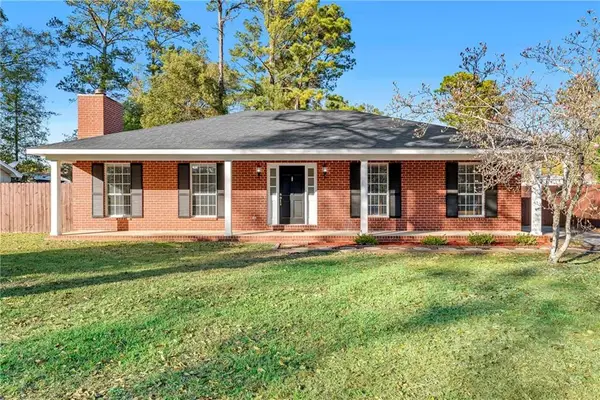25732 Argonne Drive, Daphne, AL 36526
Local realty services provided by:Better Homes and Gardens Real Estate Main Street Properties
25732 Argonne Drive,Daphne, AL 36526
$295,000
- 3 Beds
- 2 Baths
- 1,684 sq. ft.
- Single family
- Active
Listed by: holly hayek
Office: phoenix properties
MLS#:390401
Source:AL_BCAR
Price summary
- Price:$295,000
- Price per sq. ft.:$175.18
- Monthly HOA dues:$30
About this home
Welcome to 25732 Overton Place, Daphne, Alabama — a beautifully maintained 3-bedroom, 2-bath home offering privacy, comfort, and convenience in the heart of Baldwin County!Nestled near a peaceful cul-de-sac in the desirable Overton Place Subdivision, this home provides the perfect balance of quiet living and easy access to everything Daphne has to offer — including downtown Daphne, Mobile Bay, I-10, and nearby schools and shopping.Step inside to find a split-bedroom floorplan designed for functionality and flow. The spacious owner’s suite features durable Pergo flooring, a luxurious en suite bathroom, and a custom walk-in closet by Closets By Design.The kitchen shines with granite countertops, newer stainless steel appliances (refrigerator, oven, and dishwasher), and a modern garbage disposal—perfect for everyday cooking or entertaining. The kitchen opens into a cozy dining area and spacious living room with 18-inch diagonal tile floors, creating a seamless, stylish space for gathering.Step out back to a screened-in porch overlooking a lush, private backyard—your own serene retreat for morning coffee or quiet evenings outdoors.Additional highlights include a brand-new FORTIFIED roof, offering long-term durability and insurance savings for added peace of mind. Buyer to verify all information during due diligence.
Contact an agent
Home facts
- Year built:2005
- Listing ID #:390401
- Added:195 day(s) ago
- Updated:January 22, 2026 at 03:31 PM
Rooms and interior
- Bedrooms:3
- Total bathrooms:2
- Full bathrooms:2
- Living area:1,684 sq. ft.
Heating and cooling
- Cooling:Ceiling Fan(s)
- Heating:Electric
Structure and exterior
- Roof:Composition
- Year built:2005
- Building area:1,684 sq. ft.
- Lot area:0.19 Acres
Schools
- High school:Daphne High
- Middle school:Daphne Middle
- Elementary school:Daphne East Elementary
Utilities
- Water:Belforest Water
- Sewer:Baldwin Co Sewer Service
Finances and disclosures
- Price:$295,000
- Price per sq. ft.:$175.18
- Tax amount:$726
New listings near 25732 Argonne Drive
 $205,000Pending3 beds 2 baths1,352 sq. ft.
$205,000Pending3 beds 2 baths1,352 sq. ft.159 Montclair Loop, Daphne, AL 36526
MLS# 389776Listed by: REMAX BY THE BAY- New
 $967,500Active6 beds 5 baths4,593 sq. ft.
$967,500Active6 beds 5 baths4,593 sq. ft.9102 Magnolia Court, Daphne, AL 36527
MLS# 390593Listed by: ROBERTS BROTHERS TREC - Open Sun, 2 to 4pmNew
 $279,900Active3 beds 2 baths1,706 sq. ft.
$279,900Active3 beds 2 baths1,706 sq. ft.27288 Parker Lane, Daphne, AL 36526
MLS# 390596Listed by: REMAX BY THE BAY - New
 $967,500Active6 beds 5 baths4,593 sq. ft.
$967,500Active6 beds 5 baths4,593 sq. ft.9102 Magnolia Court, Daphne, AL 36527
MLS# 7706984Listed by: ROBERTS BROTHERS TREC - Open Sun, 2 to 4pmNew
 $279,900Active3 beds 2 baths1,706 sq. ft.
$279,900Active3 beds 2 baths1,706 sq. ft.27288 Parker Lane, Daphne, AL 36526
MLS# 7707781Listed by: RE/MAX BY THE BAY - Open Sat, 11am to 1pmNew
 $265,000Active3 beds 2 baths1,556 sq. ft.
$265,000Active3 beds 2 baths1,556 sq. ft.125 Dunbar Loop, Daphne, AL 36562
MLS# 390575Listed by: SWEET WILLOW REALTY - Open Sat, 11am to 1pmNew
 $265,000Active3 beds 2 baths1,556 sq. ft.
$265,000Active3 beds 2 baths1,556 sq. ft.125 Dunbar Loop, Daphne, AL 36562
MLS# 7707500Listed by: SWEET WILLOW REALTY  $382,337Pending3 beds 2 baths1,936 sq. ft.
$382,337Pending3 beds 2 baths1,936 sq. ft.11178 Bonaventure Avenue, Daphne, AL 36526
MLS# 390574Listed by: DSLD HOME GULF COAST LLC BALDW- New
 $415,000Active4 beds 3 baths2,264 sq. ft.
$415,000Active4 beds 3 baths2,264 sq. ft.8813 Bainbridge Drive, Daphne, AL 36526
MLS# 390567Listed by: LOCAL PROPERTY INC. - Open Sun, 2 to 4pmNew
 $335,000Active3 beds 2 baths1,813 sq. ft.
$335,000Active3 beds 2 baths1,813 sq. ft.9346 Swan Point Road, Daphne, AL 36526
MLS# 390535Listed by: ROBERTS BROTHERS EASTERN SHORE
