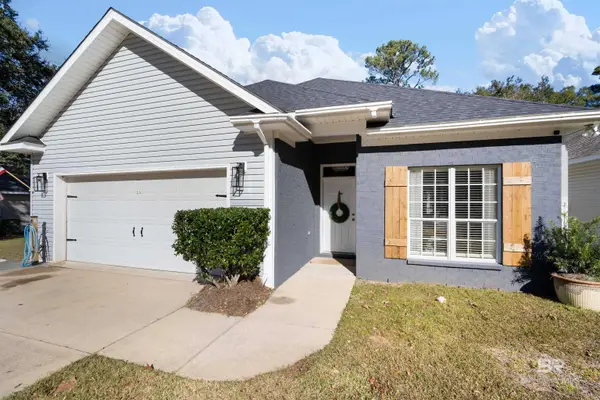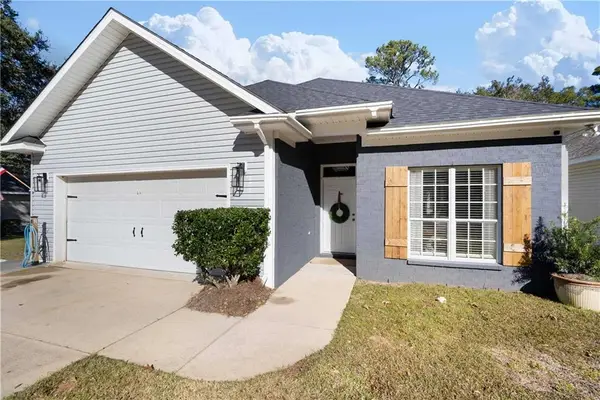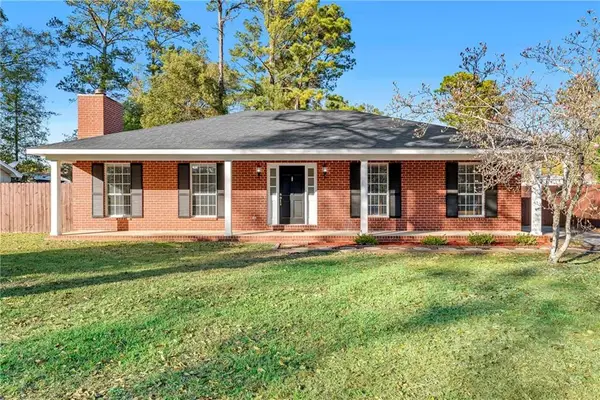25778 Tealwood Drive, Daphne, AL 36526
Local realty services provided by:Better Homes and Gardens Real Estate Main Street Properties
25778 Tealwood Drive,Daphne, AL 36526
$470,000
- 4 Beds
- 3 Baths
- 2,873 sq. ft.
- Single family
- Pending
Listed by: alicen fowler, james dodson
Office: dodson real estate group, llc.
MLS#:385984
Source:AL_BCAR
Price summary
- Price:$470,000
- Price per sq. ft.:$163.59
- Monthly HOA dues:$37.5
About this home
Instant Equity & Move-In Ready! $27,000 Price Reduction- allowing room for any improvements buyer's feel necessary- take advantage of a motivated seller! This Modern French Country home combines style, comfort, and over 2,800 square feet of flexible living space in one of Daphne’s most desirable neighborhoods. Ready for new owners, it’s the perfect opportunity to step into a spacious home with instant equity.Inside, you’re welcomed by mahogany French doors, soaring ceilings, crown molding, and rich hardwood floors. The open-concept design flows seamlessly from the living room to the dining area and chef’s kitchen— complete with granite island, antique painted cabinetry, pendant lighting, and abundant storage. With the potential for 5 bedrooms, this home adapts to your lifestyle: a downstairs office/playroom, half bath, upstairs bonus room, and generously sized secondary bedrooms all offer flexibility for work, guests, or play. The primary suite is a true retreat with spa-like bath, soaking tub, separate shower, and peaceful green backyard views.Enjoy the outdoors on the oversized screened-in back porch overlooking the lush fenced in yard, or take advantage of the side-entry garage with utility sink, walk-in attic, and extra storage throughout. All of this is situated on a beautifully landscaped corner lot in Tealwood, off of Hwy 64 close to everything. A plumbing stub is in place upstairs if you'd like to add a third full bath. Don’t overlook all that this home has to offer! Buyer to verify all information during due diligence.
Contact an agent
Home facts
- Year built:2007
- Listing ID #:385984
- Added:232 day(s) ago
- Updated:January 22, 2026 at 09:38 AM
Rooms and interior
- Bedrooms:4
- Total bathrooms:3
- Full bathrooms:2
- Half bathrooms:1
- Living area:2,873 sq. ft.
Heating and cooling
- Cooling:Ceiling Fan(s)
- Heating:Central, Electric, Natural Gas
Structure and exterior
- Roof:Composition
- Year built:2007
- Building area:2,873 sq. ft.
- Lot area:0.33 Acres
Schools
- High school:Daphne High
- Middle school:Daphne Middle
- Elementary school:Daphne Elementary
Utilities
- Water:Belforest Water, Public
Finances and disclosures
- Price:$470,000
- Price per sq. ft.:$163.59
- Tax amount:$1,424
New listings near 25778 Tealwood Drive
 $205,000Pending3 beds 2 baths1,352 sq. ft.
$205,000Pending3 beds 2 baths1,352 sq. ft.159 Montclair Loop, Daphne, AL 36526
MLS# 389776Listed by: REMAX BY THE BAY- New
 $967,500Active6 beds 5 baths4,593 sq. ft.
$967,500Active6 beds 5 baths4,593 sq. ft.9102 Magnolia Court, Daphne, AL 36527
MLS# 390593Listed by: ROBERTS BROTHERS TREC - Open Sun, 2 to 4pmNew
 $279,900Active3 beds 2 baths1,706 sq. ft.
$279,900Active3 beds 2 baths1,706 sq. ft.27288 Parker Lane, Daphne, AL 36526
MLS# 390596Listed by: REMAX BY THE BAY - New
 $967,500Active6 beds 5 baths4,593 sq. ft.
$967,500Active6 beds 5 baths4,593 sq. ft.9102 Magnolia Court, Daphne, AL 36527
MLS# 7706984Listed by: ROBERTS BROTHERS TREC - Open Sun, 2 to 4pmNew
 $279,900Active3 beds 2 baths1,706 sq. ft.
$279,900Active3 beds 2 baths1,706 sq. ft.27288 Parker Lane, Daphne, AL 36526
MLS# 7707781Listed by: RE/MAX BY THE BAY - Open Sat, 11am to 1pmNew
 $265,000Active3 beds 2 baths1,556 sq. ft.
$265,000Active3 beds 2 baths1,556 sq. ft.125 Dunbar Loop, Daphne, AL 36562
MLS# 390575Listed by: SWEET WILLOW REALTY - Open Sat, 11am to 1pmNew
 $265,000Active3 beds 2 baths1,556 sq. ft.
$265,000Active3 beds 2 baths1,556 sq. ft.125 Dunbar Loop, Daphne, AL 36562
MLS# 7707500Listed by: SWEET WILLOW REALTY  $382,337Pending3 beds 2 baths1,936 sq. ft.
$382,337Pending3 beds 2 baths1,936 sq. ft.11178 Bonaventure Avenue, Daphne, AL 36526
MLS# 390574Listed by: DSLD HOME GULF COAST LLC BALDW- New
 $415,000Active4 beds 3 baths2,264 sq. ft.
$415,000Active4 beds 3 baths2,264 sq. ft.8813 Bainbridge Drive, Daphne, AL 36526
MLS# 390567Listed by: LOCAL PROPERTY INC. - Open Sun, 2 to 4pmNew
 $335,000Active3 beds 2 baths1,813 sq. ft.
$335,000Active3 beds 2 baths1,813 sq. ft.9346 Swan Point Road, Daphne, AL 36526
MLS# 390535Listed by: ROBERTS BROTHERS EASTERN SHORE
