26046 Gilmore Way, Daphne, AL 36526
Local realty services provided by:Better Homes and Gardens Real Estate Main Street Properties
26046 Gilmore Way,Daphne, AL 36526
$319,900
- 4 Beds
- 2 Baths
- 1,819 sq. ft.
- Single family
- Pending
Listed by: jody marsh, matthew marsh
Office: lead realty group
MLS#:382552
Source:AL_BCAR
Price summary
- Price:$319,900
- Price per sq. ft.:$175.87
- Monthly HOA dues:$66.67
About this home
Welcome to the charming Winged Foot Community in Daphne, nestled just off Hwy 64—where convenience meets comfort. This lovely Cali-Floorplan home, built in 2019, offers over 1,800 square feet of thoughtfully designed space with a split-bedroom floorplan that’s both practical and cozy. With 4 bedrooms and 2 baths, there's plenty of room to settle in and spread out. The heart of the home features an open kitchen with granite countertops and an expansive island, dining, and living area—perfect for hosting dinner parties, game nights, or enjoying quiet nights in. The home features recessed lighting throughout, as well as ceiling fans in the living room and bedrooms. A double car garage offers easy parking and extra storage, while the oversized fenced backyard is your personal outdoor oasis. Whether you're relaxing under the 20’ x 40’ covered deck or putting the separate storage building to good use, there's space to enjoy every season. Want to enjoy some sunshine at the pool or an evening stroll around the neighborhood? Winged Foot has that covered! Yes! A community pool with sparkling blue water and an expansive pool deck awaits - and Winged Foot has sidewalks to encourage you to get outside and get moving! Situated in the heart of Daphne, you're just moments from top local restaurants, boutique shopping, home stores, the movie theater, and the shopping mall. And with quick access across the bay, commuting to Mobile is a breeze—giving you the best of both worlds: vibrant city life and peaceful Eastern Shore living. Buyer to verify all information during due diligence.
Contact an agent
Home facts
- Year built:2019
- Listing ID #:382552
- Added:154 day(s) ago
- Updated:December 24, 2025 at 02:10 PM
Rooms and interior
- Bedrooms:4
- Total bathrooms:2
- Full bathrooms:2
- Living area:1,819 sq. ft.
Heating and cooling
- Cooling:Ceiling Fan(s)
- Heating:Central, Electric
Structure and exterior
- Roof:Composition
- Year built:2019
- Building area:1,819 sq. ft.
- Lot area:0.27 Acres
Schools
- High school:Daphne High
- Middle school:Daphne Middle
- Elementary school:Daphne East Elementary
Utilities
- Water:Public
Finances and disclosures
- Price:$319,900
- Price per sq. ft.:$175.87
- Tax amount:$1,434
New listings near 26046 Gilmore Way
- New
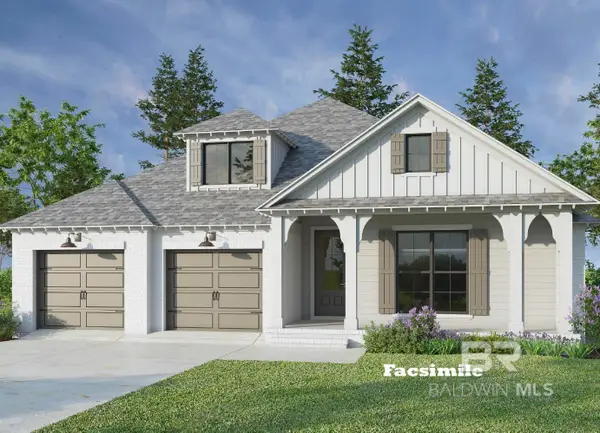 $516,100Active4 beds 2 baths2,328 sq. ft.
$516,100Active4 beds 2 baths2,328 sq. ft.27331 Patch Place Loop, Daphne, AL 36526
MLS# 389401Listed by: BELLATOR REAL ESTATE, LLC - New
 $517,200Active4 beds 3 baths2,253 sq. ft.
$517,200Active4 beds 3 baths2,253 sq. ft.27304 Patch Place Loop, Daphne, AL 36526
MLS# 389402Listed by: BELLATOR REAL ESTATE, LLC - New
 $483,200Active4 beds 3 baths2,069 sq. ft.
$483,200Active4 beds 3 baths2,069 sq. ft.27315 Patch Place Loop, Daphne, AL 36526
MLS# 7695435Listed by: BELLATOR REAL ESTATE, LLC - New
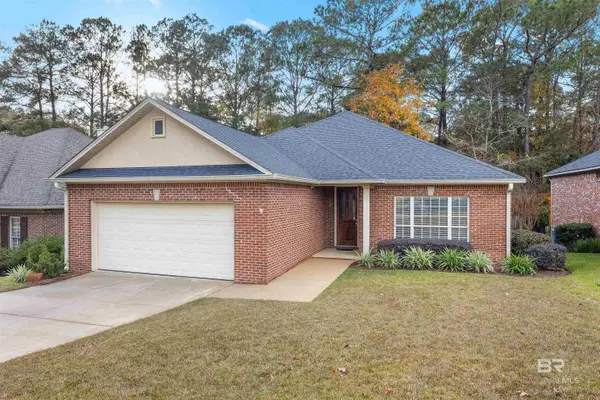 $299,000Active3 beds 2 baths1,667 sq. ft.
$299,000Active3 beds 2 baths1,667 sq. ft.27583 Claiborne Circle, Daphne, AL 36526
MLS# 389360Listed by: COLDWELL BANKER REEHL PROP FAIRHOPE - New
 $299,000Active3 beds 2 baths1,667 sq. ft.
$299,000Active3 beds 2 baths1,667 sq. ft.27583 Claiborne Circle, Daphne, AL 36526
MLS# 7695275Listed by: COLDWELL BANKER REEHL PROP FAIRHOPE - New
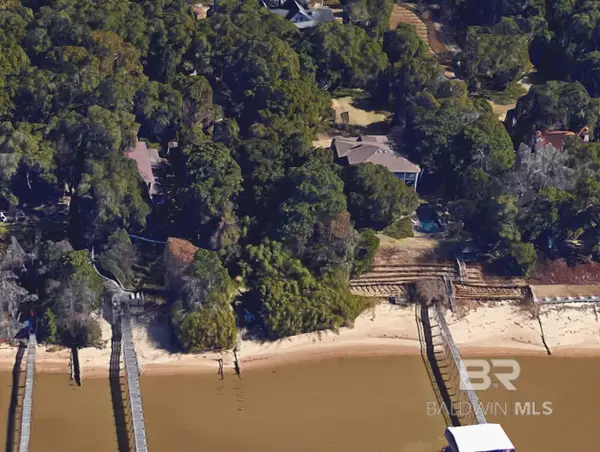 $1,300,000Active0.75 Acres
$1,300,000Active0.75 Acres1107 Captain O'neal Drive, Daphne, AL 32526
MLS# 389331Listed by: SIGNATURE PROPERTIES 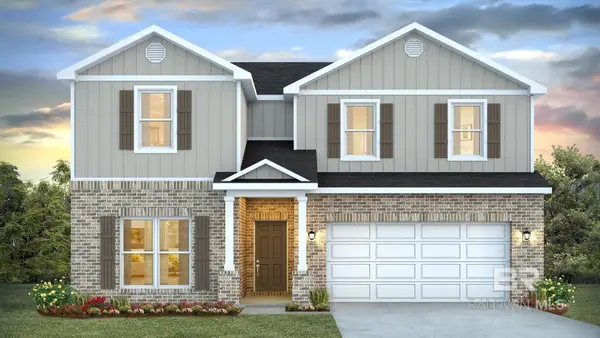 $404,504Pending4 beds 3 baths2,489 sq. ft.
$404,504Pending4 beds 3 baths2,489 sq. ft.30603 Ashville Road, Spanish Fort, AL 36527
MLS# 389309Listed by: DHI REALTY OF ALABAMA, LLC- New
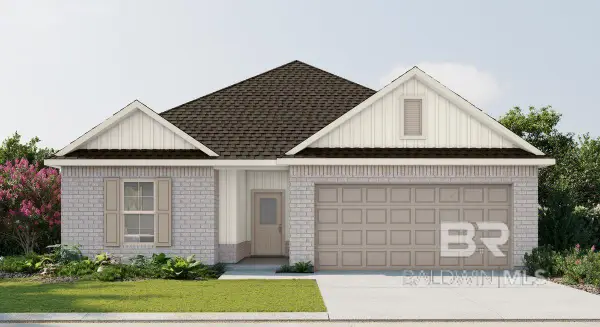 $336,627Active3 beds 2 baths1,569 sq. ft.
$336,627Active3 beds 2 baths1,569 sq. ft.11271 Kingsland Drive, Daphne, AL 36526
MLS# 389314Listed by: DSLD HOME GULF COAST LLC BALDW - New
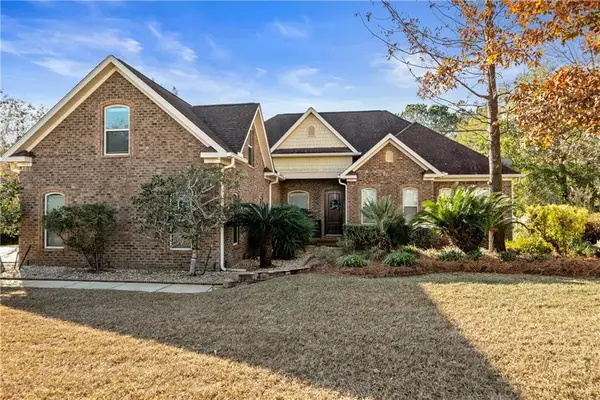 $739,900Active4 beds 4 baths3,986 sq. ft.
$739,900Active4 beds 4 baths3,986 sq. ft.7864 Lake Boulevard, Daphne, AL 36527
MLS# 7692006Listed by: SHAMROCK PROPERTIES, LLC - New
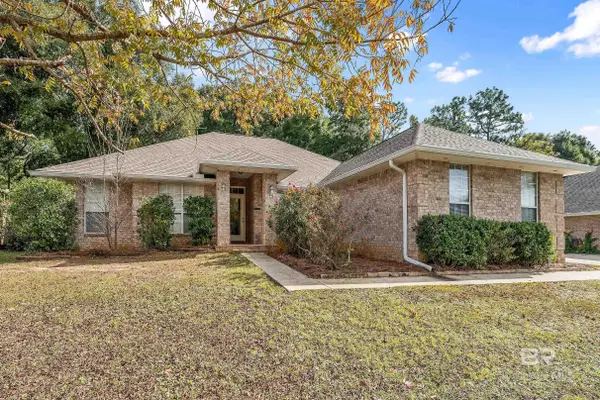 $425,000Active4 beds 2 baths2,562 sq. ft.
$425,000Active4 beds 2 baths2,562 sq. ft.27820 Bay Branch Drive, Daphne, AL 36526
MLS# 389204Listed by: ELITE REAL ESTATE SOLUTIONS, LLC
