27592 Rigsby Road, Daphne, AL 36526
Local realty services provided by:Better Homes and Gardens Real Estate Main Street Properties
27592 Rigsby Road,Daphne, AL 36526
$925,000
- 5 Beds
- 5 Baths
- 4,090 sq. ft.
- Single family
- Active
Listed by: christian flynn
Office: ashurst & niemeyer llc.
MLS#:390145
Source:AL_BCAR
Price summary
- Price:$925,000
- Price per sq. ft.:$226.16
About this home
More Than a Home: Acreage, Privacy, and Possibilities. Welcome to a rare offering in Daphne AL on acreage with no HOA where space, privacy, and versatility converge. The split bedroom floor plan 4BR|3BA main house design has ample living spaces with timeless comfort. The formal dining area overlooks the main living room anchored by a wood-burning fireplace; an updated kitchen impresses with cobalt blue cabinetry, white quartz countertops, and counter-height seating. Breakfast room opens to sweeping views of the backyard. The primary suite features dual vanities, garden tub, separate shower & French doors to the covered patio. Bedrooms 2 & 3 share a hall bath. Bedroom 4 enjoys a private en suite. The utility room is designed with white cabinetry, folding and hanging area & utility sink. A flex room is ideal for a home office/media lounge/home gym. Inviting entertainment space off living area for gatherings around custom bar reclaimed bowling lane! Add a dartboard for ultimate game-night fun. A covered breezeway leads to the triple garage with apartment, complete with a half bath. Above it, a private 1BR|1BA living space with kitchen & living area provides a guest suite, in-law, or multi-gen space. For hobbyist/craftsman, the impressive 40x60 barn workshop with RV hookup 50 amp delivers functionality with 40x40 enclosed area, electricity, water. Three garage-style doors (one 12' & two 10'), a built-in workbench, shop air & high-bay lighting make it an ideal facility. An underground fence / invisible fence included that borders the property, with two collars conveying. The original barn has a new roof. Septic system recently replaced. From its sweeping grounds to flexible living spaces, this remarkable estate captures the essence of country serenity and modern conveniences all within minutes of everything Eastern Shore on a 3 acre property near Fairhope and Mobile! Buyer to verify all information during due diligence.
Contact an agent
Home facts
- Year built:1997
- Listing ID #:390145
- Added:121 day(s) ago
- Updated:January 29, 2026 at 06:00 PM
Rooms and interior
- Bedrooms:5
- Total bathrooms:5
- Full bathrooms:4
- Half bathrooms:1
- Living area:4,090 sq. ft.
Heating and cooling
- Cooling:Ceiling Fan(s)
- Heating:Electric
Structure and exterior
- Roof:Composition
- Year built:1997
- Building area:4,090 sq. ft.
- Lot area:2.97 Acres
Schools
- High school:Daphne High
- Middle school:Daphne Middle
- Elementary school:Belforest Elementary School
Utilities
- Water:Belforest Water
- Sewer:Septic Tank
Finances and disclosures
- Price:$925,000
- Price per sq. ft.:$226.16
- Tax amount:$2,345
New listings near 27592 Rigsby Road
- New
 $280,000Active3 beds 2 baths1,712 sq. ft.
$280,000Active3 beds 2 baths1,712 sq. ft.103 S Windgate Circle, Daphne, AL 36526
MLS# 7717914Listed by: RE/MAX BY THE BAY  $453,868Pending3 beds 3 baths1,896 sq. ft.
$453,868Pending3 beds 3 baths1,896 sq. ft.27382 Patch Place Loop, Daphne, AL 36526
MLS# 391645Listed by: BELLATOR REAL ESTATE, LLC $512,770Pending4 beds 3 baths2,069 sq. ft.
$512,770Pending4 beds 3 baths2,069 sq. ft.27371 Patch Place Loop, Daphne, AL 36526
MLS# 391646Listed by: BELLATOR REAL ESTATE, LLC $329,893Pending3 beds 2 baths1,517 sq. ft.
$329,893Pending3 beds 2 baths1,517 sq. ft.26360 Spanish Moss Drive, Daphne, AL 36526
MLS# 391609Listed by: DSLD HOME GULF COAST LLC BALDW- Open Sun, 2 to 4pmNew
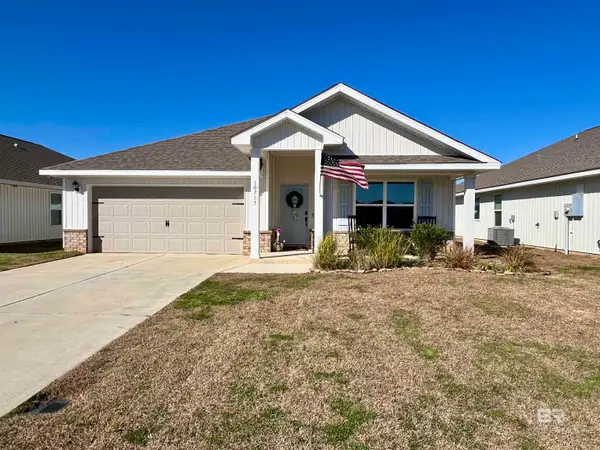 $335,000Active4 beds 2 baths1,768 sq. ft.
$335,000Active4 beds 2 baths1,768 sq. ft.10751 Northern Dancer Court, Daphne, AL 36526
MLS# 391528Listed by: WATERS EDGE REALTY - New
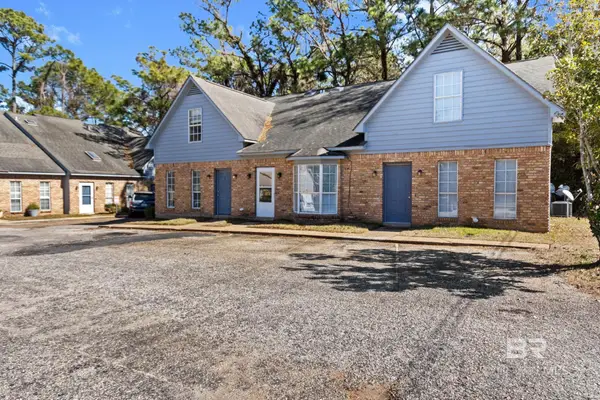 $175,000Active2 beds 2 baths1,152 sq. ft.
$175,000Active2 beds 2 baths1,152 sq. ft.600 Cheshire Lane #10, Daphne, AL 36526
MLS# 391510Listed by: EXIT REALTY GULF SHORES - New
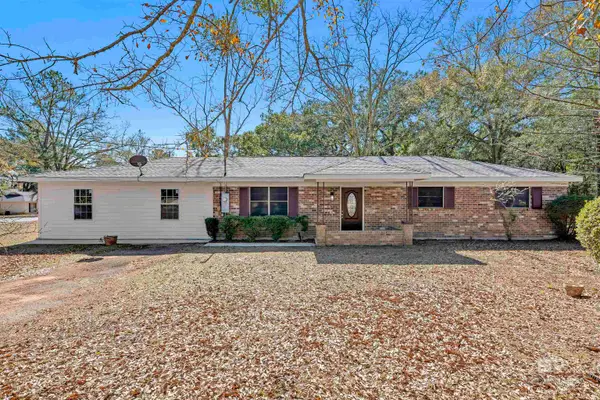 $270,000Active4 beds 2 baths1,840 sq. ft.
$270,000Active4 beds 2 baths1,840 sq. ft.1320 Oak Street, Daphne, AL 36526
MLS# 391498Listed by: JAYCO REAL ESTATE LLC - New
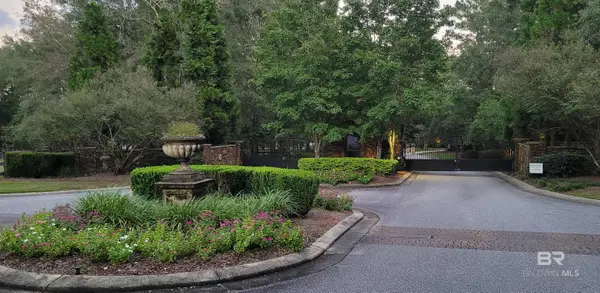 $62,000Active0.71 Acres
$62,000Active0.71 Acres2 Redfern Road, Daphne, AL 36526
MLS# 391497Listed by: LIVING MY BEST LIFE REALTY - New
 $61,000Active0.64 Acres
$61,000Active0.64 Acres1 Redfern Road, Daphne, AL 36526
MLS# 391475Listed by: LIVING MY BEST LIFE REALTY - New
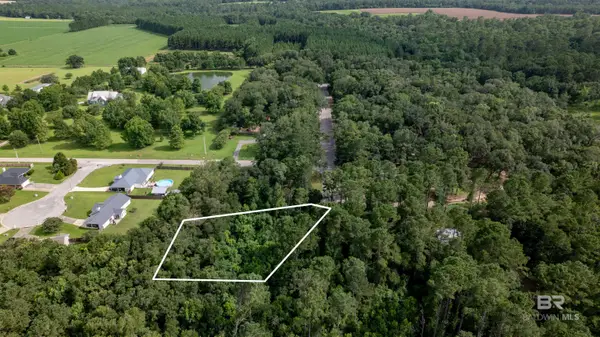 $40,000Active0.59 Acres
$40,000Active0.59 AcresLot 2 Caney Creek Drive, Daphne, AL 36526
MLS# 391466Listed by: BUTLER & CO. REAL ESTATE LLC

