27972 Bay Branch Drive, Daphne, AL 36526
Local realty services provided by:Better Homes and Gardens Real Estate Main Street Properties
27972 Bay Branch Drive,Daphne, AL 36526
$380,000
- 4 Beds
- 2 Baths
- 2,552 sq. ft.
- Single family
- Pending
Listed by: william rausMain: 251-981-2431
Office: bella beach properties
MLS#:388261
Source:AL_BCAR
Price summary
- Price:$380,000
- Price per sq. ft.:$148.9
- Monthly HOA dues:$22.33
About this home
Welcome to this Move-In Ready Traditional Home in Desirable Bay Branch Estates!Discover this meticulously maintained home offering a perfect blend of comfort and style. Featuring a popular split floor plan, the spacious layout includes four bedrooms, two bathrooms, plus a dedicated office/flex space and a formal dining room.The heart of the home is the inviting kitchen, which boasts stainless steel appliances, a charming farmhouse sink with an upgraded faucet, a convenient "hop-up" breakfast bar, and a bright breakfast room with views of the backyard.Enjoy the modern touch of updated luxury vinyl plank (LVP) flooring and tile throughout—meaning no carpet anywhere! The interior has been freshly repainted, and some lighting fixtures have been upgraded. Major components have been addressed for peace of mind, including a recently replaced HVAC system and water heater and a BRAND NEW ROOF!Step outside to an entertainer's dream. The property features a large, fully fenced backyard with a pergola covered Patio, useful storage building and a long driveway for ample guest parking.Location Highlights:-Conveniently located just 3 miles off I-10 for easy commuting.-Approximately 45 minutes to the beautiful Gulf Beaches.-The area is USDA Eligible, potentially offering financing benefits.-This home is perfect for entertaining and ready for you to enjoy from day one! --Buyer to verify all information during due diligence. Buyer to verify all information during due diligence.
Contact an agent
Home facts
- Year built:2005
- Listing ID #:388261
- Added:47 day(s) ago
- Updated:January 06, 2026 at 05:02 PM
Rooms and interior
- Bedrooms:4
- Total bathrooms:2
- Full bathrooms:2
- Living area:2,552 sq. ft.
Heating and cooling
- Cooling:Ceiling Fan(s)
- Heating:Electric
Structure and exterior
- Roof:Dimensional
- Year built:2005
- Building area:2,552 sq. ft.
- Lot area:0.35 Acres
Schools
- High school:Daphne High
- Middle school:Daphne Middle
- Elementary school:Belforest Elementary School
Utilities
- Water:Public
- Sewer:Grinder Pump, Public Sewer
Finances and disclosures
- Price:$380,000
- Price per sq. ft.:$148.9
- Tax amount:$1,035
New listings near 27972 Bay Branch Drive
- New
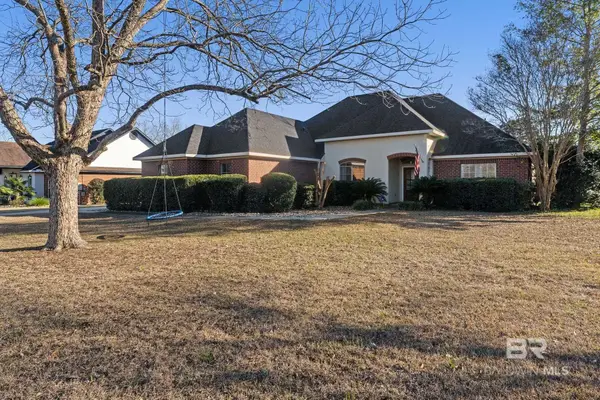 $449,000Active3 beds 3 baths1,992 sq. ft.
$449,000Active3 beds 3 baths1,992 sq. ft.10592 Sassaman Court, Daphne, AL 36526
MLS# 389726Listed by: WELLHOUSE REAL ESTATE EASTERN - Open Sun, 2 to 4pmNew
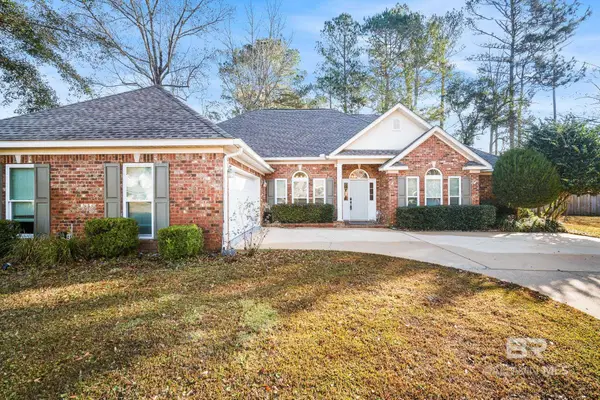 $450,000Active4 beds 2 baths2,223 sq. ft.
$450,000Active4 beds 2 baths2,223 sq. ft.9276 Wind Clan Trail, Daphne, AL 36526
MLS# 389723Listed by: EXIT REALTY LYON & ASSOC.FHOPE - New
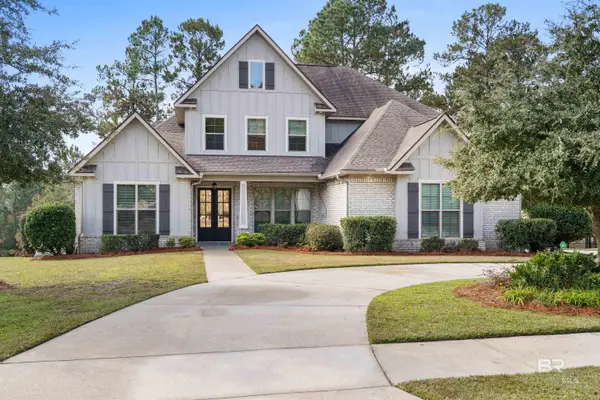 $889,000Active4 beds 5 baths4,049 sq. ft.
$889,000Active4 beds 5 baths4,049 sq. ft.34182 Farrington Lane, Daphne, AL 36527
MLS# 389716Listed by: IXL REAL ESTATE-EASTERN SHORE 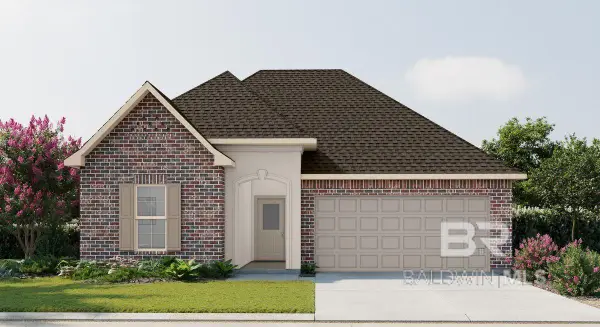 $364,633Pending3 beds 2 baths1,848 sq. ft.
$364,633Pending3 beds 2 baths1,848 sq. ft.26374 Olivia Court, Daphne, AL 36526
MLS# 389707Listed by: DSLD HOME GULF COAST LLC BALDW- New
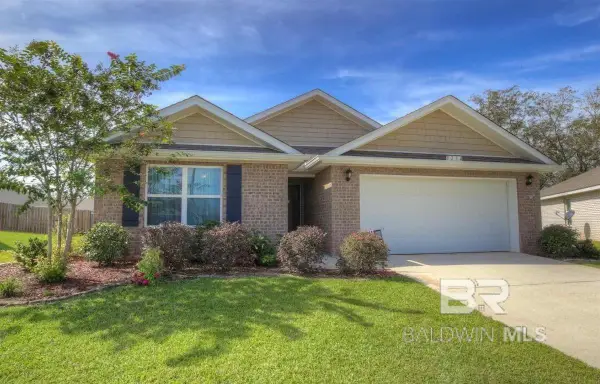 $375,000Active4 beds 2 baths2,141 sq. ft.
$375,000Active4 beds 2 baths2,141 sq. ft.8294 Irwin Loop, Daphne, AL 36526
MLS# 389683Listed by: ELITE REAL ESTATE SOLUTIONS, LLC - Open Sat, 2 to 4pmNew
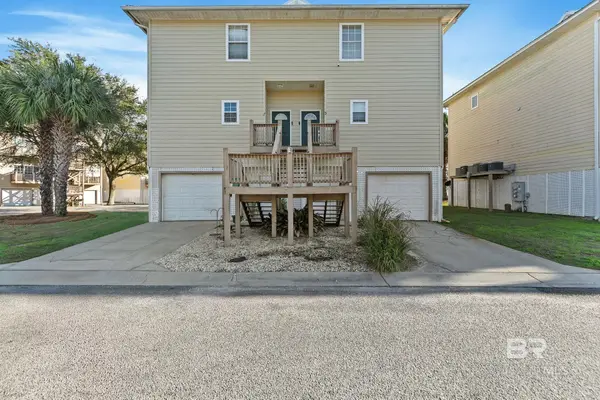 $269,900Active3 beds 3 baths1,680 sq. ft.
$269,900Active3 beds 3 baths1,680 sq. ft.4 Yacht Club Drive #3, Daphne, AL 36526
MLS# 389669Listed by: KELLER WILLIAMS AGC REALTY-DA - New
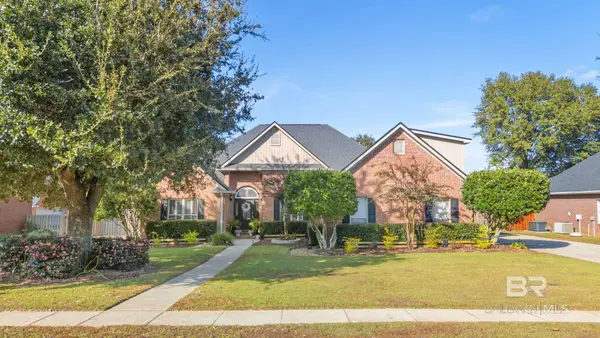 $529,000Active4 beds 4 baths2,852 sq. ft.
$529,000Active4 beds 4 baths2,852 sq. ft.25547 Ravenwood Circle, Daphne, AL 36526
MLS# 389667Listed by: BELLATOR REAL ESTATE, LLC - New
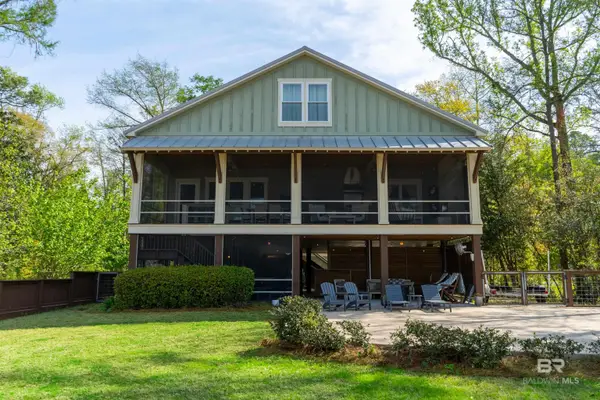 $2,195,000Active4 beds 5 baths4,424 sq. ft.
$2,195,000Active4 beds 5 baths4,424 sq. ft.24167 Bay Shore Drive, Daphne, AL 36526
MLS# 389663Listed by: MOBILE BAY REALTY - New
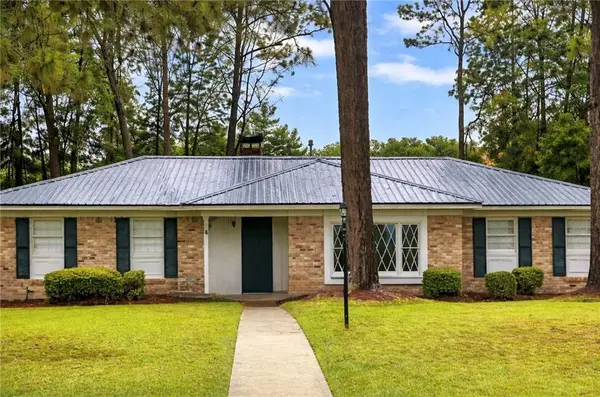 $264,000Active3 beds 2 baths1,618 sq. ft.
$264,000Active3 beds 2 baths1,618 sq. ft.550 Stuart Street, Daphne, AL 36526
MLS# 7698346Listed by: REAL BROKER LLC - New
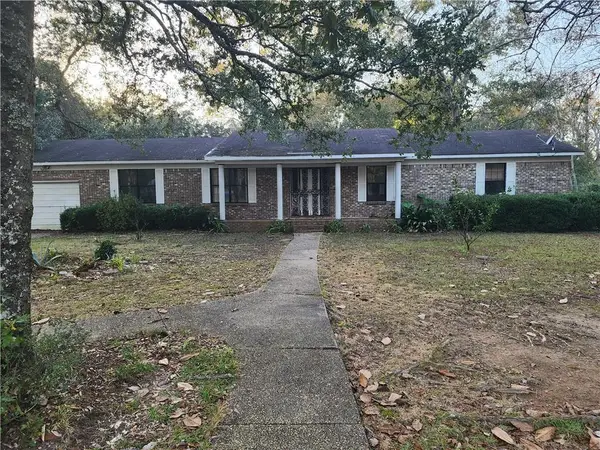 $155,000Active3 beds 2 baths1,700 sq. ft.
$155,000Active3 beds 2 baths1,700 sq. ft.1007 Jones Street, Daphne, AL 36526
MLS# 7697655Listed by: BELLATOR REAL ESTATE LLC MOBILE
