28171 Chateau Drive, Daphne, AL 36526
Local realty services provided by:Better Homes and Gardens Real Estate Main Street Properties
Listed by: chrissi moorechrissimoore@robertsbrothers.com
Office: roberts brothers west
MLS#:387626
Source:AL_BCAR
Price summary
- Price:$314,999
- Price per sq. ft.:$165.96
About this home
Welcome home to Bay Branch Villas, a well-located community on the Eastern Shore offering convenient access to local amenities. This beautifully maintained 4-bedroom, 2-bath, all-brick home provides a thoughtful blend of comfort and low-maintenance living. Inside, you’ll find an open-concept layout with great natural flow, versatile for everyday living, hosting, or creating separate spaces as needed. The eat-in kitchen features refinished cabinets, new granite countertops, and a breakfast bar for casual dining. A formal dining room with a modern board-and-batten accent wall adds a stylish touch. Out back, enjoy a privacy-fenced yard with a stone patio and covered porch, offering options for outdoor relaxation throughout the year. Additional features include a two-car garage, a wide driveway, and well-kept landscaping for easy curb appeal. Bay Branch Villas offers convenient proximity to schools, shopping, and dining, with easy access to everything the Eastern Shore has to offer. Buyer to verify square footage. All information is provided by the seller and should be verified by the buyer during due diligence. Buyer to verify all information during due diligence.
Contact an agent
Home facts
- Year built:2006
- Listing ID #:387626
- Added:98 day(s) ago
- Updated:February 10, 2026 at 09:40 AM
Rooms and interior
- Bedrooms:4
- Total bathrooms:2
- Full bathrooms:2
- Living area:1,898 sq. ft.
Heating and cooling
- Heating:Electric
Structure and exterior
- Roof:Composition
- Year built:2006
- Building area:1,898 sq. ft.
- Lot area:0.21 Acres
Schools
- High school:Daphne High
- Middle school:Daphne Middle
- Elementary school:Belforest Elementary School
Utilities
- Water:Water Available
- Sewer:Sewer Available
Finances and disclosures
- Price:$314,999
- Price per sq. ft.:$165.96
- Tax amount:$901
New listings near 28171 Chateau Drive
- New
 $280,000Active3 beds 2 baths1,712 sq. ft.
$280,000Active3 beds 2 baths1,712 sq. ft.103 S Windgate Circle, Daphne, AL 36526
MLS# 7717914Listed by: RE/MAX BY THE BAY  $453,868Pending3 beds 3 baths1,896 sq. ft.
$453,868Pending3 beds 3 baths1,896 sq. ft.27382 Patch Place Loop, Daphne, AL 36526
MLS# 391645Listed by: BELLATOR REAL ESTATE, LLC $512,770Pending4 beds 3 baths2,069 sq. ft.
$512,770Pending4 beds 3 baths2,069 sq. ft.27371 Patch Place Loop, Daphne, AL 36526
MLS# 391646Listed by: BELLATOR REAL ESTATE, LLC $329,893Pending3 beds 2 baths1,517 sq. ft.
$329,893Pending3 beds 2 baths1,517 sq. ft.26360 Spanish Moss Drive, Daphne, AL 36526
MLS# 391609Listed by: DSLD HOME GULF COAST LLC BALDW- Open Sun, 2 to 4pmNew
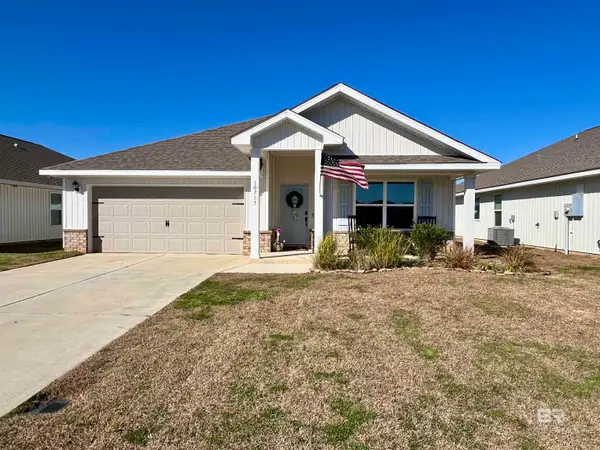 $335,000Active4 beds 2 baths1,768 sq. ft.
$335,000Active4 beds 2 baths1,768 sq. ft.10751 Northern Dancer Court, Daphne, AL 36526
MLS# 391528Listed by: WATERS EDGE REALTY - New
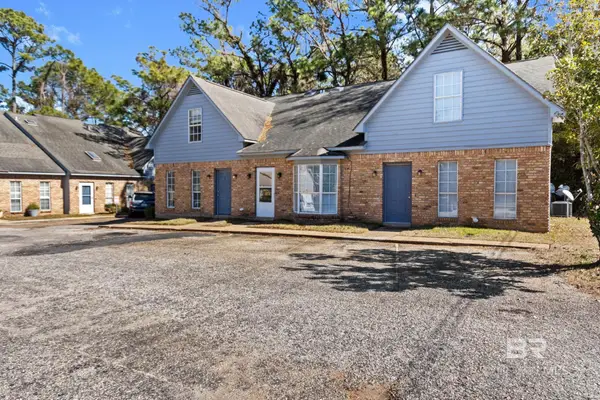 $175,000Active2 beds 2 baths1,152 sq. ft.
$175,000Active2 beds 2 baths1,152 sq. ft.600 Cheshire Lane #10, Daphne, AL 36526
MLS# 391510Listed by: EXIT REALTY GULF SHORES - New
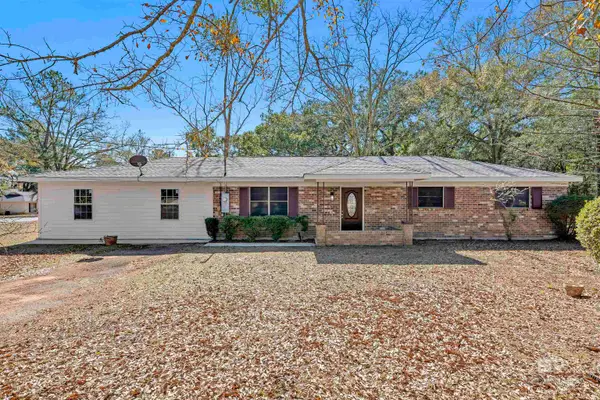 $270,000Active4 beds 2 baths1,840 sq. ft.
$270,000Active4 beds 2 baths1,840 sq. ft.1320 Oak Street, Daphne, AL 36526
MLS# 391498Listed by: JAYCO REAL ESTATE LLC - New
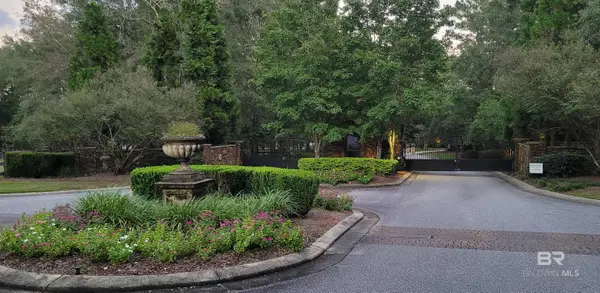 $62,000Active0.71 Acres
$62,000Active0.71 Acres2 Redfern Road, Daphne, AL 36526
MLS# 391497Listed by: LIVING MY BEST LIFE REALTY - New
 $61,000Active0.64 Acres
$61,000Active0.64 Acres1 Redfern Road, Daphne, AL 36526
MLS# 391475Listed by: LIVING MY BEST LIFE REALTY - New
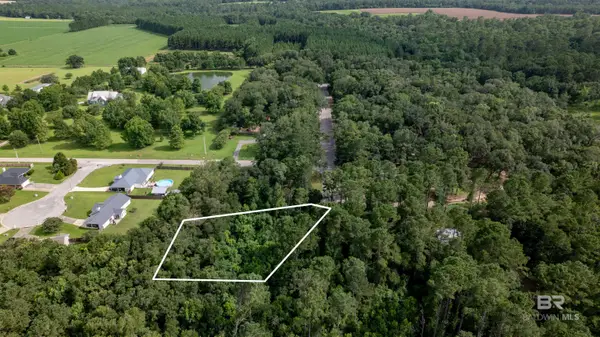 $40,000Active0.59 Acres
$40,000Active0.59 AcresLot 2 Caney Creek Drive, Daphne, AL 36526
MLS# 391466Listed by: BUTLER & CO. REAL ESTATE LLC

