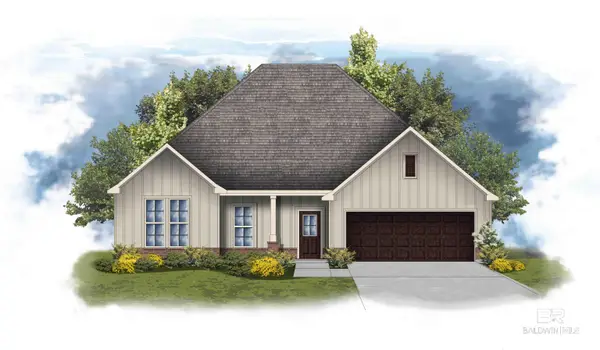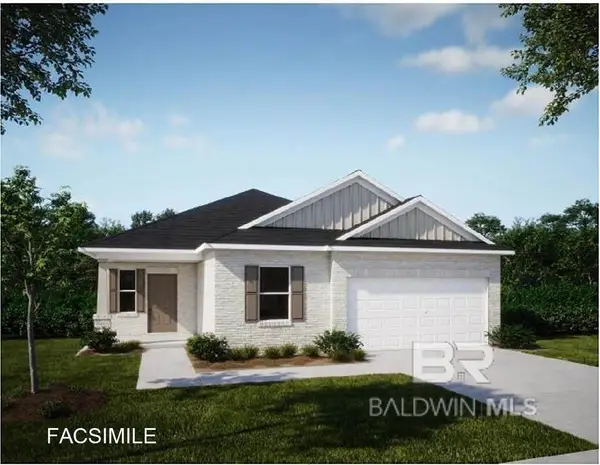28262 Turkey Branch Drive, Daphne, AL 36526
Local realty services provided by:Better Homes and Gardens Real Estate Main Street Properties
28262 Turkey Branch Drive,Daphne, AL 36526
$265,000
- 3 Beds
- 2 Baths
- 1,875 sq. ft.
- Single family
- Pending
Listed by: carl myrickPHONE: 251-424-2112
Office: exp realty,llc
MLS#:385844
Source:AL_BCAR
Price summary
- Price:$265,000
- Price per sq. ft.:$141.33
- Monthly HOA dues:$15.17
About this home
Here’s your chance to own a 3-bedroom, 2-bath brick home in Bay Branch Villas, one of Daphne’s most convenient and established communities. With sidewalks, streetlights, and a welcoming neighborhood feel, you’ll enjoy quick access to shopping, dining, and recreation, plus easy connections to Mobile and Pensacola via I-10.This single-level home features a split floor plan designed for both comfort and functionality. The primary suite includes double closets, dual vanities, a garden tub, separate shower, and private water closet. The living area offers vaulted ceilings, an open layout, and a cozy wood-burning fireplace. The kitchen, with a breakfast nook and dining area, overlooks the living space, making gatherings easy and enjoyable. A front office provides flexibility for working from home or study, while two additional bedrooms share a full bath on the opposite side of the home. Outside, a covered patio overlooks the backyard with views of the Turkey Branch greenbelt.While the home is in livable condition, it does need cosmetic updates, making it an excellent opportunity for buyers looking to add their personal touch. With its spacious layout, prime location, and solid features, this property has the potential to shine with a little attention. Schedule your tour today and see the possibilities! Buyer to verify all information during due diligence.
Contact an agent
Home facts
- Year built:2003
- Listing ID #:385844
- Added:45 day(s) ago
- Updated:November 13, 2025 at 05:06 PM
Rooms and interior
- Bedrooms:3
- Total bathrooms:2
- Full bathrooms:2
- Living area:1,875 sq. ft.
Heating and cooling
- Cooling:Ceiling Fan(s), Central Electric (Cool)
- Heating:Electric
Structure and exterior
- Roof:Composition
- Year built:2003
- Building area:1,875 sq. ft.
- Lot area:0.28 Acres
Schools
- High school:Daphne High
- Middle school:Daphne Middle
- Elementary school:Belforest Elementary School
Utilities
- Water:Public
- Sewer:Baldwin Co Sewer Service
Finances and disclosures
- Price:$265,000
- Price per sq. ft.:$141.33
- Tax amount:$1,958
New listings near 28262 Turkey Branch Drive
- New
 $319,000Active3 beds 3 baths1,967 sq. ft.
$319,000Active3 beds 3 baths1,967 sq. ft.107 Boosketuh Circle, Daphne, AL 36526
MLS# 7680064Listed by: WELLHOUSE REAL ESTATE EASTERN - New
 $6,400Active0.28 Acres
$6,400Active0.28 Acres233 Rolling Hill Drive, Daphne, AL 36526
MLS# 387932Listed by: ENGEL AND VOLKERS GULF SHORES - New
 $11,000Active0.27 Acres
$11,000Active0.27 Acres239 Bayview Drive, Daphne, AL 36526
MLS# 387924Listed by: BELLATOR REAL ESTATE, LLC - New
 $315,000Active3 beds 2 baths1,745 sq. ft.
$315,000Active3 beds 2 baths1,745 sq. ft.110 Rolling Hill Drive, Daphne, AL 36526
MLS# 387881Listed by: ROBERTS BROTHERS, INC MALBIS - New
 $438,200Active4 beds 2 baths2,314 sq. ft.
$438,200Active4 beds 2 baths2,314 sq. ft.11299 Bonaventure Avenue, Daphne, AL 36526
MLS# 387897Listed by: DSLD HOME GULF COAST LLC BALDW - New
 $320,000Active4 beds 3 baths2,131 sq. ft.
$320,000Active4 beds 3 baths2,131 sq. ft.105 Mellattau Circle, Daphne, AL 36526
MLS# 387902Listed by: 1702 REAL ESTATE - New
 $320,000Active4 beds 3 baths2,131 sq. ft.
$320,000Active4 beds 3 baths2,131 sq. ft.105 Mellattau Circle, Daphne, AL 36526
MLS# 7672961Listed by: 1702 REAL ESTATE - New
 $550,000Active4 beds 3 baths2,830 sq. ft.
$550,000Active4 beds 3 baths2,830 sq. ft.9695 Aspen Circle, Spanish Fort, AL 36527
MLS# 387819Listed by: ELITE REAL ESTATE SOLUTIONS, LLC  $405,250Pending3 beds 2 baths1,760 sq. ft.
$405,250Pending3 beds 2 baths1,760 sq. ft.9165 Caymus Drive, Daphne, AL 36526
MLS# 387790Listed by: NEW HOME STAR ALABAMA, LLC $405,600Pending3 beds 2 baths1,760 sq. ft.
$405,600Pending3 beds 2 baths1,760 sq. ft.9141 Caymus Drive, Daphne, AL 36526
MLS# 387779Listed by: NEW HOME STAR ALABAMA, LLC
