28396 Turkey Branch Drive, Daphne, AL 36526
Local realty services provided by:Better Homes and Gardens Real Estate Main Street Properties
28396 Turkey Branch Drive,Daphne, AL 36526
$289,000
- 3 Beds
- 2 Baths
- 1,546 sq. ft.
- Single family
- Active
Listed by: kevin rouchellPHONE: 504-339-4898
Office: exp realty,llc
MLS#:387688
Source:AL_BCAR
Price summary
- Price:$289,000
- Price per sq. ft.:$186.93
- Monthly HOA dues:$16.67
About this home
(Description provided by homeowner) Presenting a Beautiful 3-Bedroom, 2-Bath Brick Home in the Picturesque Bay Branch Villas Neighborhood in Daphne with Nearby Shopping. The Spacious Living Room, Large Master Bedroom and Dining Area have Spectacular Views of Foliage along Turkey Branch. The Living Room has a Breath-Taking View of the Back Porch and Nicely Landscaped Rear-Sloping Yard that Transitions to Turkey Branch. The Living Room has a High Ceiling and like the Master Bedroom, has Recessed Lights and a Ceiling Fan. Beautiful Continuous Hardwood Flooring is throughout the Foyer, Living Room and Master Bedroom. The Open Kitchen comes with Stainless Steel Appliances and a Spacious Pantry. The Master Bathroom has a Beautiful Garden Tub, Separate Shower and Tile-Like Flooring that leads to a Spacious Walk-In Closet. The Non-Master Bedrooms are Spacious with Large Windows, Natural Light and Ceiling Fans. One of these Two Bedrooms has a High Ceiling while the Other has a Spacious Closet. This Well-Kept, Move-In Ready Home has Clean Walls Throughout, a Foyer Closet and Two Linen Closets Adjacent to the Bedrooms. The Spacious Laundry Room Leads to the Garage and May Convey With or Without Washer and Dryer. The Attached Two-Car Garage has a Quiet New Garage Door Opener and a Sturdy, Pull-Down Ladder Leading to the Attic which has a Light Switch and Extra Storage Space. This Home has an Existing Security System, Roof Gutters and a New Architectural Roof Installed During 2025. Since the Initial Construction of this Home, a Termite Bond has Remained Continuous and Active. The Termite Bond is Transferable, Some Furniture is Negotiable, and the Homeowner’s Insurance Policy may or may not be Transferable. We Recommend Scheduling a Personal Viewing at your Earliest Convenience to Fully Appreciate the Quality and Care Evident Throughout this Daphne Home. Buyer May Verify the Condition, Information and Description of this Home via Visual and/or Professional Inspections. Buyer to v
Contact an agent
Home facts
- Year built:2011
- Listing ID #:387688
- Added:45 day(s) ago
- Updated:December 22, 2025 at 03:17 PM
Rooms and interior
- Bedrooms:3
- Total bathrooms:2
- Full bathrooms:2
- Living area:1,546 sq. ft.
Heating and cooling
- Cooling:Ceiling Fan(s), Central Electric (Cool)
- Heating:Central
Structure and exterior
- Roof:Composition, Dimensional, Fortified Roof
- Year built:2011
- Building area:1,546 sq. ft.
- Lot area:0.28 Acres
Schools
- High school:Daphne High
- Middle school:Daphne Middle
- Elementary school:Daphne Elementary
Utilities
- Water:Public
- Sewer:Baldwin Co Sewer Service, Grinder Pump
Finances and disclosures
- Price:$289,000
- Price per sq. ft.:$186.93
- Tax amount:$875
New listings near 28396 Turkey Branch Drive
- New
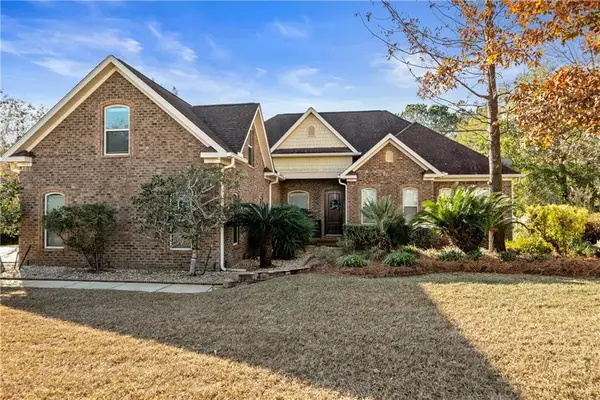 $739,900Active4 beds 4 baths3,986 sq. ft.
$739,900Active4 beds 4 baths3,986 sq. ft.7864 Lake Boulevard, Daphne, AL 36527
MLS# 7692006Listed by: SHAMROCK PROPERTIES, LLC - New
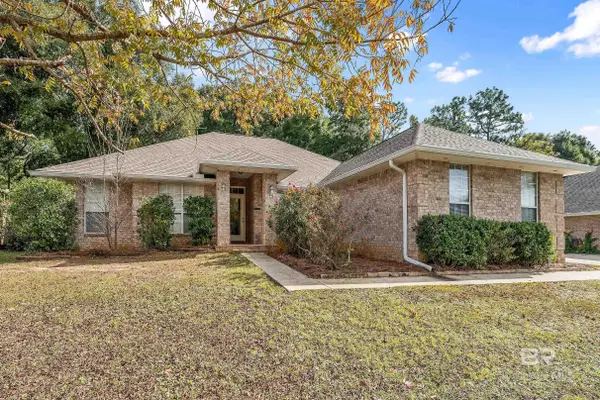 $425,000Active4 beds 2 baths2,562 sq. ft.
$425,000Active4 beds 2 baths2,562 sq. ft.27820 Bay Branch Drive, Daphne, AL 36526
MLS# 389204Listed by: ELITE REAL ESTATE SOLUTIONS, LLC - New
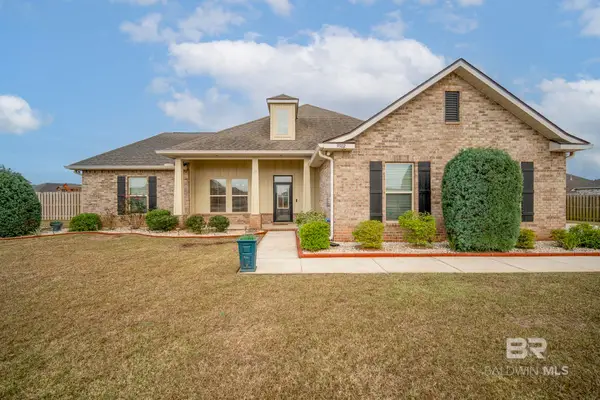 $595,000Active4 beds 3 baths3,021 sq. ft.
$595,000Active4 beds 3 baths3,021 sq. ft.9502 Camberwell Drive, Daphne, AL 36526
MLS# 389200Listed by: EXIT REALTY LANDMARK - New
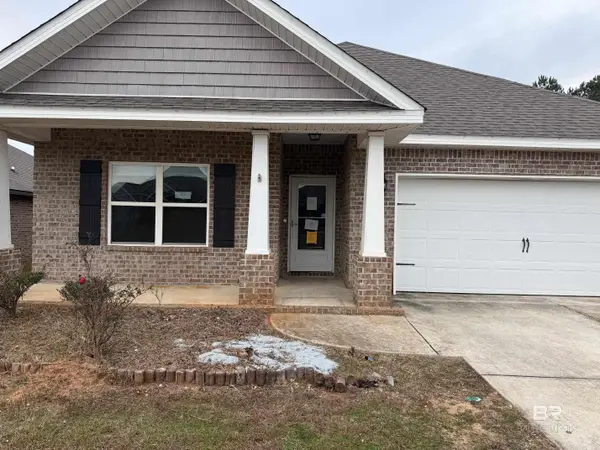 $265,500Active4 beds 2 baths1,825 sq. ft.
$265,500Active4 beds 2 baths1,825 sq. ft.31525 Plover Court, Daphne, AL 36527
MLS# 389193Listed by: PORT CITY DOWNTOWN BRANCH - New
 $185,000Active2 beds 3 baths1,352 sq. ft.
$185,000Active2 beds 3 baths1,352 sq. ft.9 Summer Oaks Drive, Daphne, AL 36526
MLS# 389149Listed by: WATERS EDGE REALTY 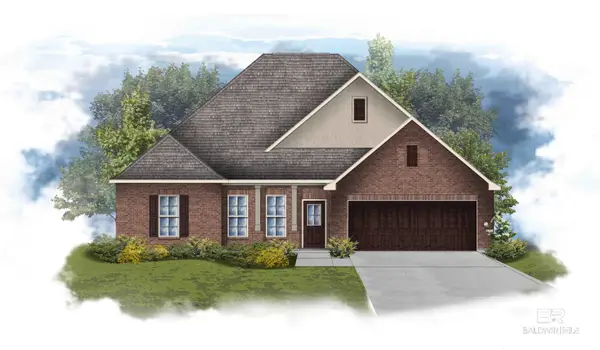 $430,612Pending4 beds 2 baths2,314 sq. ft.
$430,612Pending4 beds 2 baths2,314 sq. ft.11169 Bonaventure Avenue, Daphne, AL 36526
MLS# 389141Listed by: DSLD HOME GULF COAST LLC BALDW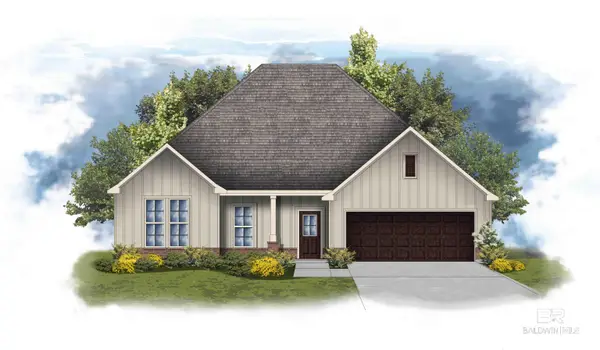 $424,605Pending4 beds 2 baths2,314 sq. ft.
$424,605Pending4 beds 2 baths2,314 sq. ft.11181 Bonaventure Avenue, Daphne, AL 36526
MLS# 389132Listed by: DSLD HOME GULF COAST LLC BALDW- New
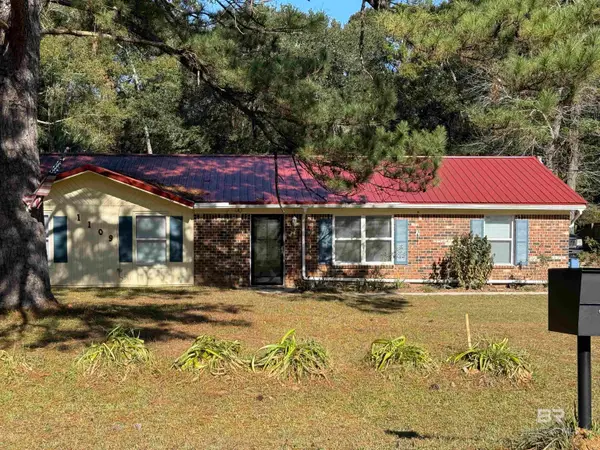 $325,000Active4 beds 2 baths2,000 sq. ft.
$325,000Active4 beds 2 baths2,000 sq. ft.1109 Caroline Avenue, Daphne, AL 36526
MLS# 389127Listed by: ELITE RE SOLUTIONS, LLC GULF C - New
 $459,000Active4 beds 3 baths2,699 sq. ft.
$459,000Active4 beds 3 baths2,699 sq. ft.8086 Soldier Court, Daphne, AL 36526
MLS# 389120Listed by: ELITE REAL ESTATE SOLUTIONS, LLC - New
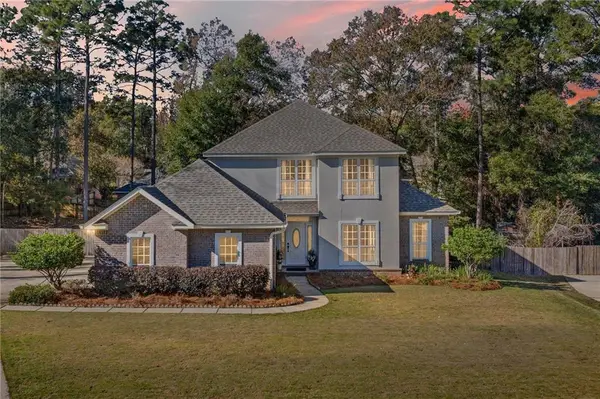 $459,000Active4 beds 3 baths2,699 sq. ft.
$459,000Active4 beds 3 baths2,699 sq. ft.8086 Soldier Court, Daphne, AL 36526
MLS# 7693527Listed by: ELITE REAL ESTATE SOLUTIONS, LLC
